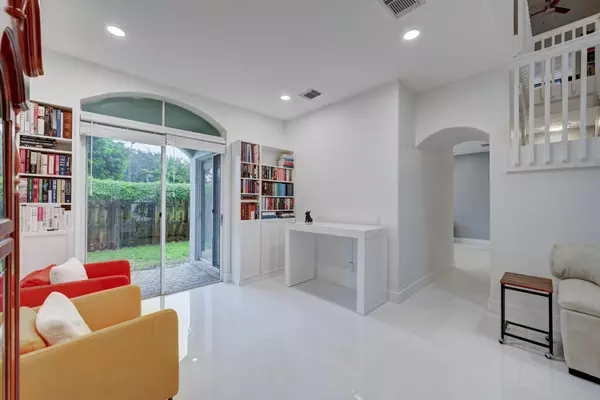Bought with Coldwell Banker Realty
$565,000
$565,000
For more information regarding the value of a property, please contact us for a free consultation.
7865 NW 19 CT Pembroke Pines, FL 33024
3 Beds
2.1 Baths
1,957 SqFt
Key Details
Sold Price $565,000
Property Type Single Family Home
Sub Type Single Family Detached
Listing Status Sold
Purchase Type For Sale
Square Footage 1,957 sqft
Price per Sqft $288
Subdivision Walnut Creek
MLS Listing ID RX-10805644
Sold Date 08/08/22
Style Multi-Level
Bedrooms 3
Full Baths 2
Half Baths 1
Construction Status Resale
HOA Fees $298/mo
HOA Y/N Yes
Year Built 2002
Annual Tax Amount $6,399
Tax Year 2021
Lot Size 5,107 Sqft
Property Description
Stunning 3 bedroom and 2.5 bath home in gated Walnut Creek. Home boasts 1957 sq. ft. of bright and modern living space, formal dining room, Modern kitchen with stainless steel appliances. high ceilings, spacious bedrooms and baths. Tile floors on main level and laminate floors or stairs and second level. Open and bright floorplan with formal dining, living and family room. Spacious fenced backyard. Amenities include club house, community pool, gym, playground and tennis courts! Pets OK no approval needed! This is a GREAT family home at a wonderful price!
Location
State FL
County Broward
Community Walnut Creek
Area 3180
Zoning PUD
Rooms
Other Rooms Laundry-Inside
Master Bath Mstr Bdrm - Upstairs
Interior
Interior Features None
Heating Central
Cooling Central
Flooring Laminate, Tile
Furnishings Unfurnished
Exterior
Garage Garage - Attached
Garage Spaces 2.0
Community Features Gated Community
Utilities Available None
Amenities Available Clubhouse, Fitness Center, Playground, Pool
Waterfront No
Waterfront Description None
View Garden
Roof Type S-Tile
Exposure South
Private Pool No
Building
Story 2.00
Unit Features Multi-Level
Foundation Block, CBS
Construction Status Resale
Others
Pets Allowed Yes
Senior Community No Hopa
Restrictions None
Acceptable Financing Cash, Conventional, FHA
Membership Fee Required No
Listing Terms Cash, Conventional, FHA
Financing Cash,Conventional,FHA
Read Less
Want to know what your home might be worth? Contact us for a FREE valuation!

Our team is ready to help you sell your home for the highest possible price ASAP






