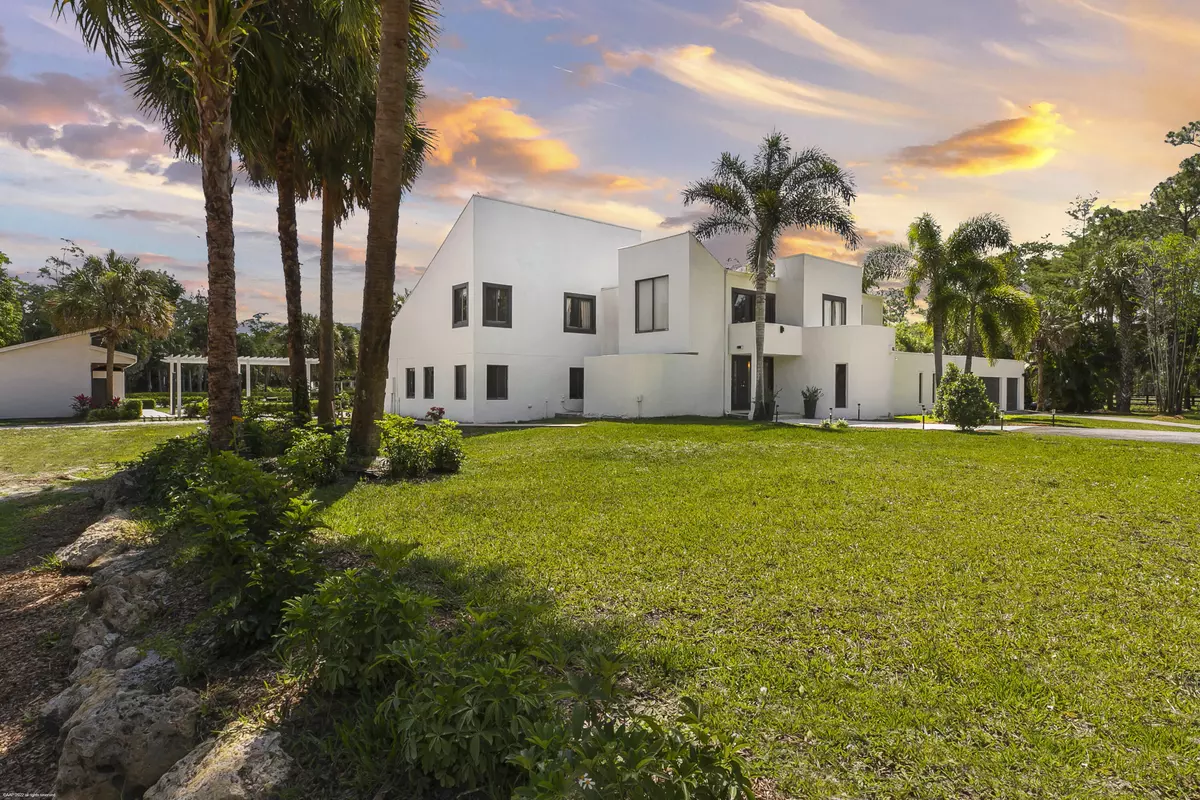Bought with Engel & Voelkers Delray Beach
$1,435,000
$1,435,000
For more information regarding the value of a property, please contact us for a free consultation.
1588 Stallion DR Loxahatchee, FL 33470
4 Beds
4.1 Baths
3,826 SqFt
Key Details
Sold Price $1,435,000
Property Type Single Family Home
Sub Type Single Family Detached
Listing Status Sold
Purchase Type For Sale
Square Footage 3,826 sqft
Price per Sqft $375
Subdivision Fox Trail
MLS Listing ID RX-10801354
Sold Date 08/16/22
Style Contemporary
Bedrooms 4
Full Baths 4
Half Baths 1
Construction Status Resale
HOA Fees $75/mo
HOA Y/N Yes
Year Built 1979
Annual Tax Amount $14,341
Tax Year 2021
Lot Size 5 Sqft
Property Description
This 5 acre 4Br/3.5Bth contemporary home has all equestrian amenities that the rider in the family will be excited about! The 3 stall barn with tack room has new stall fronts & wash racks with hot water. The hedged arena with mirrors has new GGT footing from ESI & remote controlled irrigation cannons & plenty of room for turnout. The home boasts a center-island kitchen which is open to the family room with stainless steel appliances, double ovens, & cooktop. There are 2 master suites, one on the ground floor & 3 more bedrooms upstairs. The home has loads of natural light, marble floors, fireplace, screened & heated saltwater pool and a 3 car garage with gated driveway. There is also an RV pad with water & electric hookup. Prime location, just minutes away from Wellington.
Location
State FL
County Palm Beach
Community Fox Trail
Area 5590
Zoning AR
Rooms
Other Rooms Den/Office, Family, Laundry-Util/Closet
Master Bath 2 Master Suites, Dual Sinks, Separate Shower, Separate Tub
Interior
Interior Features Entry Lvl Lvng Area, Fireplace(s), Foyer, Kitchen Island, Roman Tub, Sky Light(s), Split Bedroom, Walk-in Closet
Heating Central
Cooling Central
Flooring Carpet, Marble, Tile
Furnishings Unfurnished
Exterior
Exterior Feature Auto Sprinkler, Covered Patio, Custom Lighting, Fence, Fruit Tree(s), Open Balcony, Screened Patio, Well Sprinkler, Zoned Sprinkler
Parking Features Driveway, Garage - Attached
Garage Spaces 3.0
Pool Heated, Inground, Salt Chlorination, Screened
Community Features Sold As-Is
Utilities Available Cable, Electric, Septic, Well Water
Amenities Available Horse Trails, Horses Permitted
Waterfront Description None
Present Use Sold As-Is
Exposure Southwest
Private Pool Yes
Building
Lot Description 4 to < 5 Acres, 5 to <10 Acres, Treed Lot
Story 2.00
Foundation Stucco
Construction Status Resale
Schools
Elementary Schools Binks Forest Elementary School
Middle Schools Wellington Landings Middle
High Schools Wellington High School
Others
Pets Allowed Yes
HOA Fee Include Common Areas
Senior Community No Hopa
Restrictions None
Security Features Burglar Alarm,Motion Detector,Security Sys-Owned
Acceptable Financing Cash, Conventional
Horse Property Yes
Membership Fee Required No
Listing Terms Cash, Conventional
Financing Cash,Conventional
Pets Allowed No Aggressive Breeds, No Restrictions
Read Less
Want to know what your home might be worth? Contact us for a FREE valuation!

Our team is ready to help you sell your home for the highest possible price ASAP





