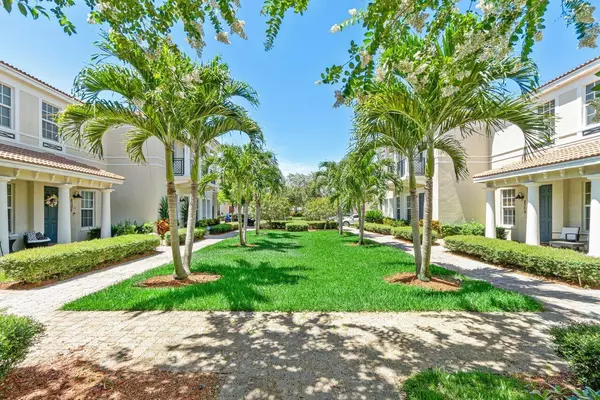Bought with Douglas Elliman
$649,000
$650,000
0.2%For more information regarding the value of a property, please contact us for a free consultation.
8304 NW 8th WAY Boca Raton, FL 33487
3 Beds
3 Baths
2,164 SqFt
Key Details
Sold Price $649,000
Property Type Townhouse
Sub Type Townhouse
Listing Status Sold
Purchase Type For Sale
Square Footage 2,164 sqft
Price per Sqft $299
Subdivision Central Park/Peninsula Village Greens
MLS Listing ID RX-10812970
Sold Date 08/15/22
Style Townhouse
Bedrooms 3
Full Baths 3
Construction Status Resale
HOA Fees $296/mo
HOA Y/N Yes
Abv Grd Liv Area 2
Year Built 2007
Annual Tax Amount $5,285
Tax Year 2021
Lot Size 1,766 Sqft
Property Description
Rarely available and meticulously maintained 3 bedroom, 3 full bath, 2 car garage Tribeca Model in highly sought after Central Park. Built in 2007 w IMPACT GLASS and tinted windows, this exceptional home highlights outstanding design & has been tastefully updated. The on-trend Kitchen includes 42'' Maple Cabinetry w Dentil Moulding, beautiful Granite Countertops, Stainless Steel Appliances (Range, Refrigerator and Dishwasher are newer). Wood flooring installed throughout (4 yrs). Expansive Owner's Suite w Sitting Area, Jacuzzi Tub, separate Frameless Shower & 2 walk in Closets. Huge Loft functions as a Family Room. Bedroom 2 has an en-suite & walk in Closet. The third Bedroom w a Murphy Bed doubles as Den w 2 work stations. AC is 5 yrs old, Hot Water Heater is 4 months old & Garage Door
Location
State FL
County Palm Beach
Community Central Park
Area 4380
Zoning R3(cit
Rooms
Other Rooms Atrium, Attic, Laundry-Inside, Laundry-Util/Closet
Master Bath Dual Sinks, Mstr Bdrm - Upstairs, Separate Shower, Separate Tub, Whirlpool Spa
Interior
Interior Features Closet Cabinets, Roman Tub, Split Bedroom, Volume Ceiling, Walk-in Closet
Heating Central, Electric
Cooling Ceiling Fan, Central, Electric
Flooring Ceramic Tile, Wood Floor
Furnishings Furniture Negotiable
Exterior
Exterior Feature Covered Patio
Garage Garage - Attached, Open, Vehicle Restrictions
Garage Spaces 2.0
Community Features Sold As-Is
Utilities Available Cable, Electric, Public Sewer, Public Water
Amenities Available Bike - Jog, Clubhouse, Community Room, Playground, Pool, Sidewalks, Street Lights
Waterfront No
Waterfront Description None
View Garden, Other
Roof Type S-Tile
Present Use Sold As-Is
Exposure East
Private Pool No
Building
Lot Description < 1/4 Acre
Story 2.00
Foundation CBS
Construction Status Resale
Schools
Elementary Schools Calusa Elementary School
Middle Schools Boca Raton Community Middle School
High Schools Spanish River Community High School
Others
Pets Allowed Yes
HOA Fee Include 296.00
Senior Community No Hopa
Restrictions Buyer Approval,Lease OK w/Restrict,Other,Tenant Approval
Security Features Security Patrol,Security Sys-Owned
Acceptable Financing Cash, Conventional
Membership Fee Required No
Listing Terms Cash, Conventional
Financing Cash,Conventional
Pets Description Number Limit
Read Less
Want to know what your home might be worth? Contact us for a FREE valuation!

Our team is ready to help you sell your home for the highest possible price ASAP






