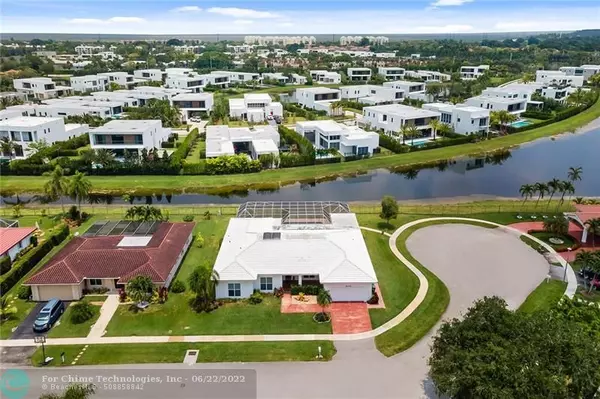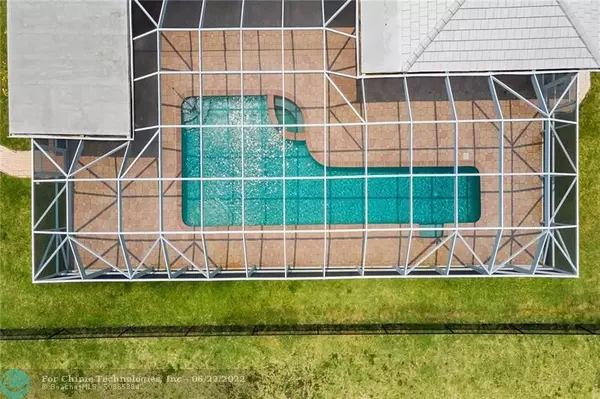$925,000
$945,000
2.1%For more information regarding the value of a property, please contact us for a free consultation.
16609 Golfview Dr Weston, FL 33326-1803
4 Beds
4 Baths
3,683 SqFt
Key Details
Sold Price $925,000
Property Type Single Family Home
Sub Type Single
Listing Status Sold
Purchase Type For Sale
Square Footage 3,683 sqft
Price per Sqft $251
Subdivision Bonaventure Lakes
MLS Listing ID F10329973
Sold Date 06/21/22
Style WF/Pool/No Ocean Access
Bedrooms 4
Full Baths 4
Construction Status Resale
HOA Fees $26/ann
HOA Y/N Yes
Year Built 1979
Annual Tax Amount $5,992
Tax Year 2021
Lot Size 0.333 Acres
Property Description
This is a spacious home with 3683 square feet of air conditioned interior space that is stretched across an almost 15,000 square foot lot. It is strategically positioned on a corner, cul-de-sac, with 4 bedrooms and an office that could be converted to a 5th bedroom and 4 full bathrooms. The backyard view is overlooking an expansive heated pool, patio and waterway, making this one of the most beautiful floor plans and lots in the neighborhood. There is a family room, den, eat-in kitchen, kitchen island, huge patio, cabana full bath, and even a handyman's paradise workshop that is separate and apart from the large 2 car garage. A 20KW General Electric full house generator with 200 amp automatic transfer switch is a valuable and desirable convenience upgrade.
Location
State FL
County Broward County
Area Weston (3890)
Zoning RES
Rooms
Bedroom Description Master Bedroom Ground Level
Other Rooms Atrium, Den/Library/Office, Family Room, Storage Room, Utility Room/Laundry
Interior
Interior Features First Floor Entry, Kitchen Island
Heating Central Heat
Cooling Central Cooling
Flooring Carpeted Floors, Tile Floors
Equipment Dishwasher, Disposal, Dryer, Electric Range, Electric Water Heater
Exterior
Exterior Feature Patio, Screened Porch
Parking Features Attached
Garage Spaces 2.0
Pool Below Ground Pool, Heated
Waterfront Description Canal Front
Water Access Y
Water Access Desc None
View Canal
Roof Type Flat Tile Roof
Private Pool No
Building
Lot Description 1/4 To Less Than 1/2 Acre Lot
Foundation Concrete Block Construction
Sewer Municipal Sewer
Water Municipal Water
Construction Status Resale
Schools
Elementary Schools Eagle Point
Middle Schools Tequesta Trace
High Schools Western
Others
Pets Allowed Yes
HOA Fee Include 315
Senior Community No HOPA
Restrictions Other Restrictions
Acceptable Financing Cash, Conventional
Membership Fee Required No
Listing Terms Cash, Conventional
Pets Allowed No Restrictions
Read Less
Want to know what your home might be worth? Contact us for a FREE valuation!

Our team is ready to help you sell your home for the highest possible price ASAP

Bought with RE/MAX Realty Associates





