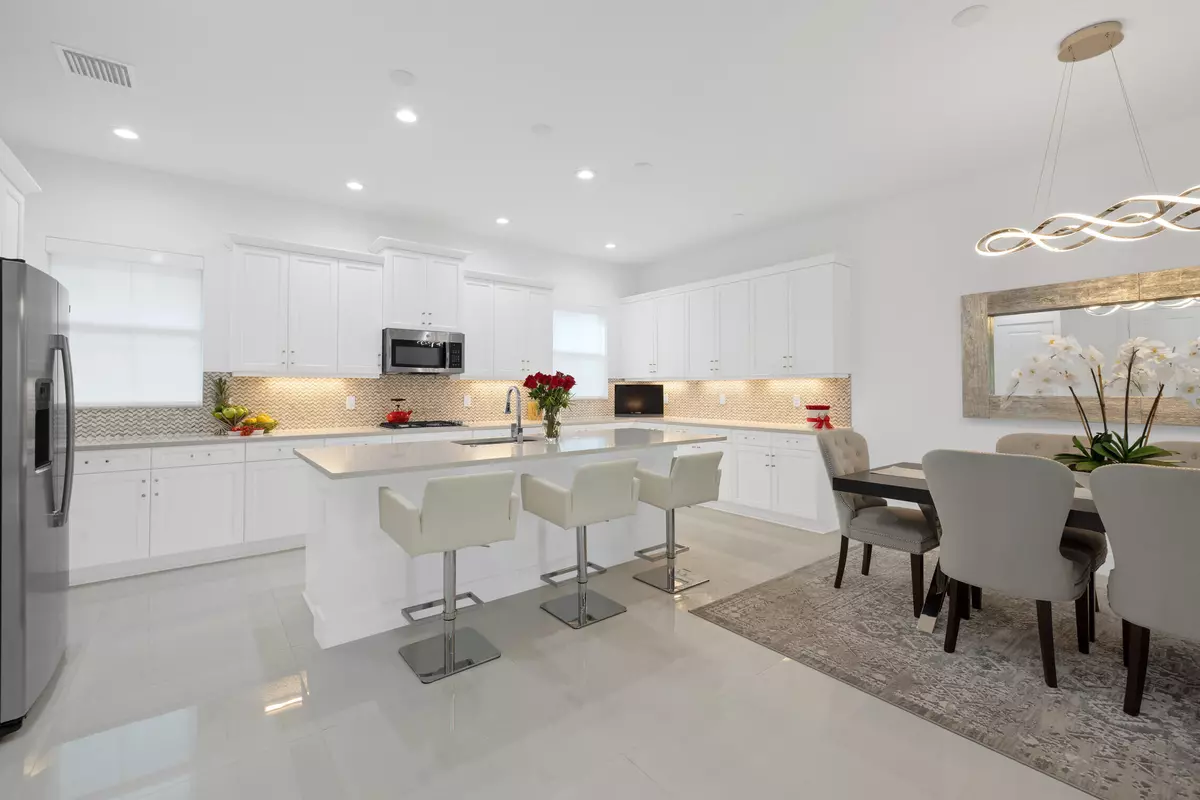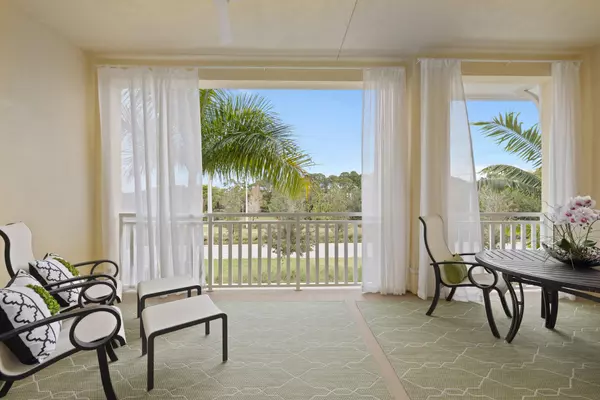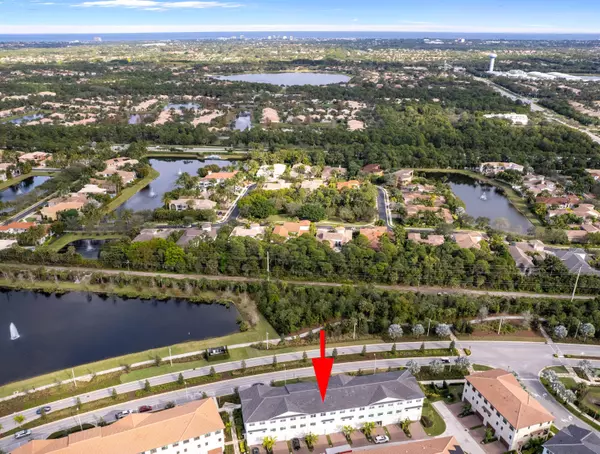Bought with K2 Realty, Inc. (NPB)
$935,000
$950,000
1.6%For more information regarding the value of a property, please contact us for a free consultation.
12871 Alton RD Palm Beach Gardens, FL 33418
3 Beds
3.1 Baths
2,252 SqFt
Key Details
Sold Price $935,000
Property Type Townhouse
Sub Type Townhouse
Listing Status Sold
Purchase Type For Sale
Square Footage 2,252 sqft
Price per Sqft $415
Subdivision Alton
MLS Listing ID RX-10774751
Sold Date 06/13/22
Style Townhouse
Bedrooms 3
Full Baths 3
Half Baths 1
Construction Status Resale
HOA Fees $417/mo
HOA Y/N Yes
Abv Grd Liv Area 29
Year Built 2020
Annual Tax Amount $8,436
Tax Year 2021
Lot Size 1,815 Sqft
Property Description
PRIVACY PLUS COVETED PRESERVE AND LAKE VIEWS! Rarely seen CUSTOM FINISHES. Builder grade floors replaced: 32'' X 32'' porcelain flooring (1 & 2 flr), LVP (3rd flr), custom stained wood stairs, built-in closets, premium lighting, designer valances and paint, and Floortex garage make this home ready to go. The oversized quartz kitchen island and 3 walls of cabinetry provide PLENTY OF SPACE to live and entertain. Tall ceilings flow from the kitchen and great room to an OVERSIZED BALCONY with outdoor curtains reminiscent of a tropical vacation. Situated in an ideal east-facing location with parking in front of the building but not in front of the home for UNOBSTRUCTED VIEWS. Private entry gate, upgraded security, remote shades, and more enhance the comfort of Alton and new construction living.
Location
State FL
County Palm Beach
Community Alton
Area 5320
Zoning PCD(ci
Rooms
Other Rooms Den/Office, Laundry-Inside
Master Bath Dual Sinks, Mstr Bdrm - Upstairs
Interior
Interior Features Foyer, Kitchen Island, Pantry, Upstairs Living Area
Heating Central
Cooling Central
Flooring Carpet, Tile
Furnishings Unfurnished
Exterior
Exterior Feature Covered Balcony, Covered Patio
Garage 2+ Spaces, Garage - Attached
Garage Spaces 2.0
Utilities Available Cable, Electric, Gas Natural, Public Sewer, Public Water
Amenities Available Bike - Jog, Clubhouse, Dog Park, Fitness Center, Game Room, Park, Playground, Pool, Sidewalks, Street Lights, Tennis
Waterfront No
Waterfront Description None
View Other
Roof Type Concrete Tile
Exposure East
Private Pool No
Building
Lot Description < 1/4 Acre
Story 3.00
Foundation CBS
Construction Status Resale
Schools
Elementary Schools Marsh Pointe Elementary
Middle Schools Watson B. Duncan Middle School
High Schools William T. Dwyer High School
Others
Pets Allowed Restricted
HOA Fee Include 417.00
Senior Community No Hopa
Restrictions Buyer Approval
Security Features Security Sys-Owned
Acceptable Financing Cash, Conventional
Membership Fee Required No
Listing Terms Cash, Conventional
Financing Cash,Conventional
Read Less
Want to know what your home might be worth? Contact us for a FREE valuation!

Our team is ready to help you sell your home for the highest possible price ASAP






