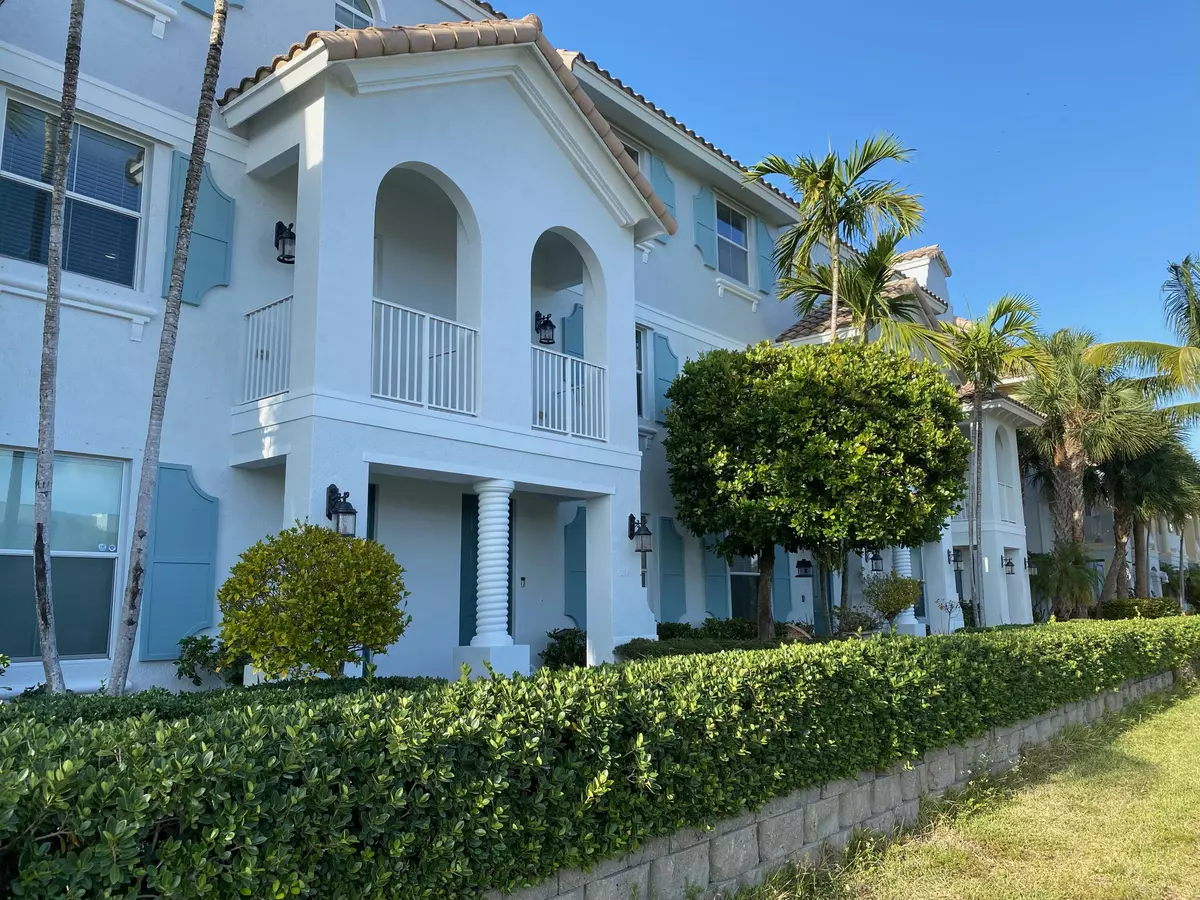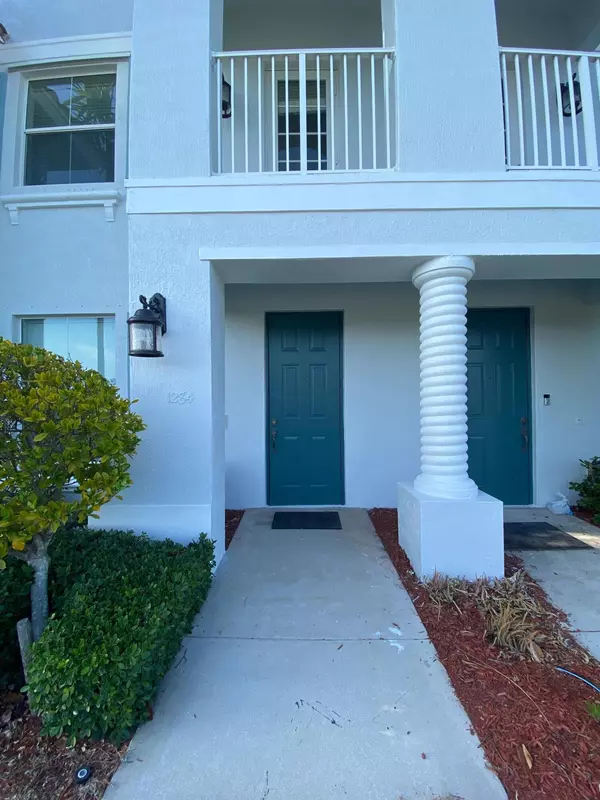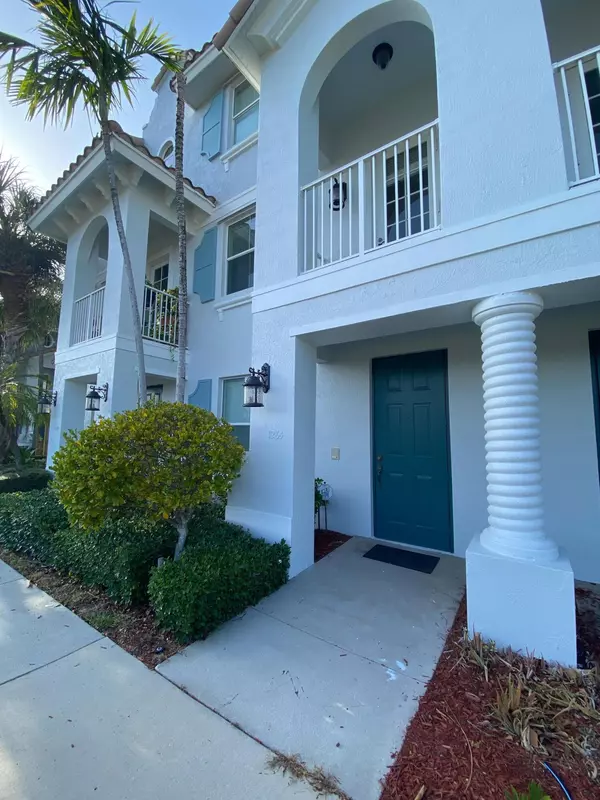Bought with LoKation
$450,000
$449,500
0.1%For more information regarding the value of a property, please contact us for a free consultation.
1284 Piazza Antinori Boynton Beach, FL 33426
3 Beds
3.1 Baths
1,880 SqFt
Key Details
Sold Price $450,000
Property Type Townhouse
Sub Type Townhouse
Listing Status Sold
Purchase Type For Sale
Square Footage 1,880 sqft
Price per Sqft $239
Subdivision Renaissance Commons Pud
MLS Listing ID RX-10786444
Sold Date 06/07/22
Style Mediterranean
Bedrooms 3
Full Baths 3
Half Baths 1
Construction Status Resale
HOA Fees $240/mo
HOA Y/N Yes
Min Days of Lease 180
Leases Per Year 2
Year Built 2006
Annual Tax Amount $4,097
Tax Year 2021
Lot Size 852 Sqft
Property Description
Delightful waterfront 3 story townhouse with an amazing layout, in pristine condition. The entry level boasts the much sought after private inlaw suite. This is a full bedroom featuring a walk in closet & en suite bath with spacious shower. There is a perfect storage area under the first set of stairs & attached 2 car garage. On the main floor, enjoy a bright expansive living room, a pass-thru to the country white/full stainless steel appliances with beautiful 42'' cabinets & Corian countertops, including a curved ledge for casual eating, The 2nd floor houses full sized washer & dryer, with great storage above the appliances. There is a pantry in the kitchen, for convenience. There is also a dining room with a door next to the kitchen (can also be den or home office*).
Location
State FL
County Palm Beach
Community Frenze At Renaissance Commons
Area 4420
Zoning SMU(ci
Rooms
Other Rooms Den/Office, Laundry-Inside, Maid/In-Law
Master Bath 2 Master Suites, Combo Tub/Shower, Mstr Bdrm - Upstairs, Separate Shower
Interior
Interior Features Entry Lvl Lvng Area, Foyer, Pantry, Split Bedroom, Upstairs Living Area, Volume Ceiling, Walk-in Closet
Heating Central
Cooling Central, Electric
Flooring Ceramic Tile, Laminate
Furnishings Unfurnished
Exterior
Exterior Feature Covered Balcony
Parking Features Garage - Attached, Street
Garage Spaces 2.0
Utilities Available Electric, Public Sewer, Public Water
Amenities Available Bike - Jog, Clubhouse, Community Room, Fitness Center, Manager on Site, Picnic Area, Pool, Street Lights
Waterfront Description Interior Canal
Exposure South
Private Pool No
Building
Lot Description < 1/4 Acre
Story 3.00
Unit Features Multi-Level
Foundation CBS
Construction Status Resale
Others
Pets Allowed Yes
HOA Fee Include Common Areas,Lawn Care,Management Fees,Recrtnal Facility,Roof Maintenance,Security
Senior Community No Hopa
Restrictions Commercial Vehicles Prohibited,Lease OK,No RV
Security Features Security Patrol,Security Sys-Owned
Acceptable Financing Cash, Conventional
Horse Property No
Membership Fee Required No
Listing Terms Cash, Conventional
Financing Cash,Conventional
Pets Allowed Number Limit
Read Less
Want to know what your home might be worth? Contact us for a FREE valuation!

Our team is ready to help you sell your home for the highest possible price ASAP





