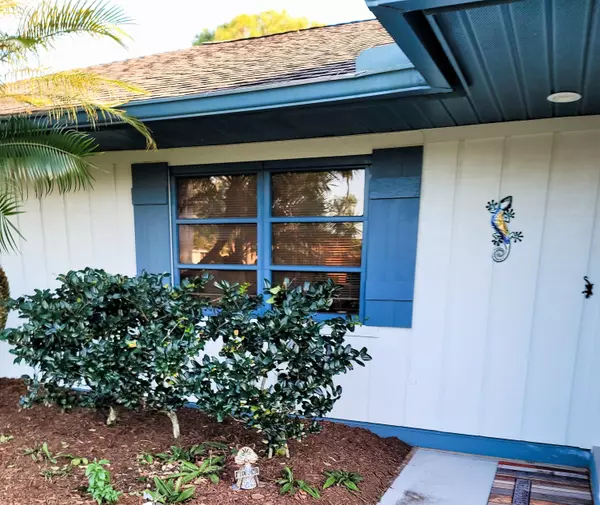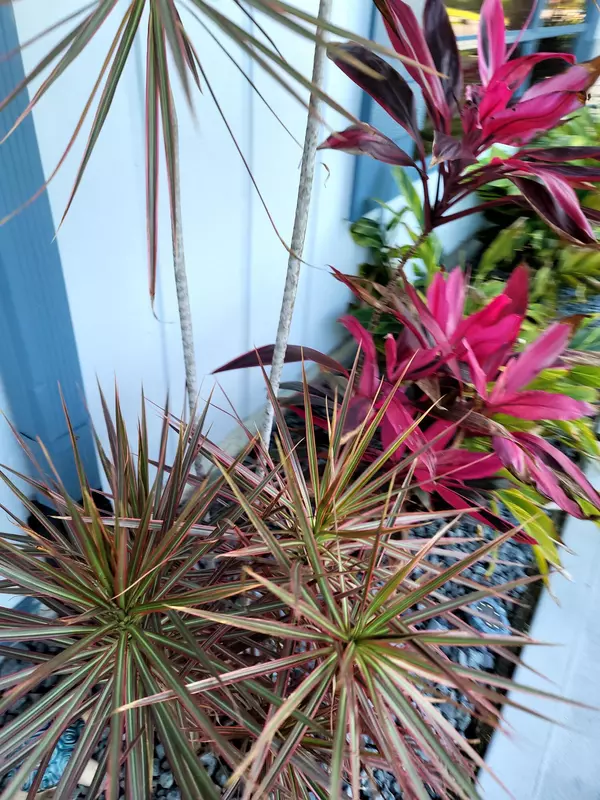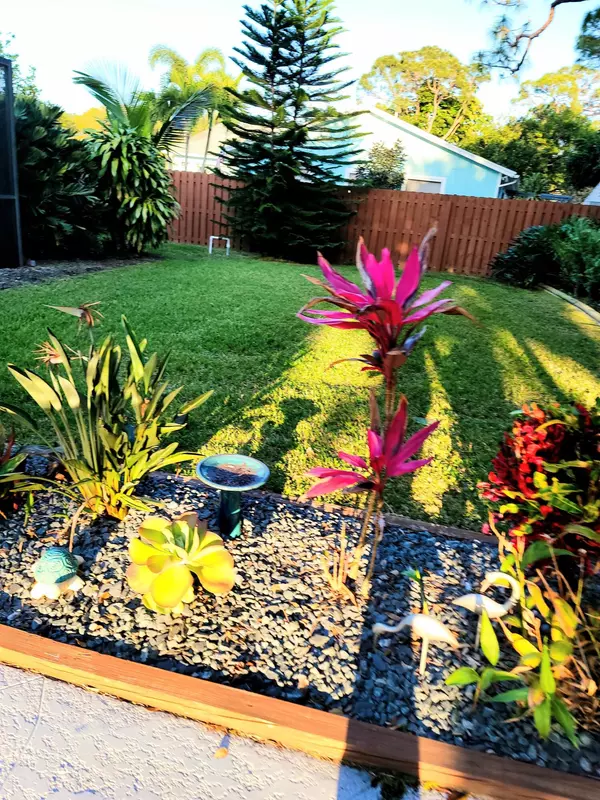Bought with Coldwell Banker Realty
$653,000
$629,000
3.8%For more information regarding the value of a property, please contact us for a free consultation.
1840 SW Woodside WAY Palm City, FL 34990
3 Beds
2 Baths
1,920 SqFt
Key Details
Sold Price $653,000
Property Type Single Family Home
Sub Type Single Family Detached
Listing Status Sold
Purchase Type For Sale
Square Footage 1,920 sqft
Price per Sqft $340
Subdivision Stratford Downs / Woodside 407010
MLS Listing ID RX-10787608
Sold Date 05/23/22
Style Patio Home,Ranch,Traditional
Bedrooms 3
Full Baths 2
Construction Status Resale
HOA Y/N No
Year Built 1984
Annual Tax Amount $4,158
Tax Year 2021
Property Description
Welcome to a Tropical Oasis in the Stratford Downs area of Palm City! This 3 Bedroom 2 Bath 2 Car Garage Pool home sitting on an oversized extra large lot is Loaded with features! Boasting a total square footage of over 3900 sq ft (including pools & patios) sitting on a VERY private and secluded .33 acre lot in the Woodside Neighborhood this home leaves nothing to be desired! With an Extra large vaulted sun room with FULL wall of windows overlooking the lighted, spray fountain pool and a coated textured pool deck with 20 foot Areca Palms, Banyan Tree and much more tropical Foliage, on one side huge deck & lighted Pergola, HotTub Patio off owners suite patio, and screened in tropical garden lighted pond & fountain feature! Ship Lap Ceiling, recessed lights Multiple Offers recd see Notes
Location
State FL
County Martin
Area 9 - Palm City
Zoning Res
Rooms
Other Rooms Atrium, Cabana Bath, Great, Laundry-Garage, Storage
Master Bath Dual Sinks, Mstr Bdrm - Ground, Separate Shower
Interior
Interior Features Bar, Built-in Shelves, Ctdrl/Vault Ceilings, Custom Mirror, Entry Lvl Lvng Area, Fire Sprinkler, Sky Light(s), Volume Ceiling, Wet Bar
Heating Central
Cooling Central
Flooring Carpet, Laminate
Furnishings Furniture Negotiable
Exterior
Exterior Feature Auto Sprinkler, Cabana, Covered Patio, Custom Lighting, Deck, Fence, Fruit Tree(s), Green House, Open Patio, Open Porch, Screened Patio, Shed, Summer Kitchen
Parking Features 2+ Spaces, Driveway, Garage - Attached
Garage Spaces 2.0
Pool Inground
Utilities Available Cable, Electric, Public Sewer, Public Water
Amenities Available Sidewalks
Waterfront Description None
View Garden, Other, Pool
Roof Type Comp Shingle
Handicap Access Level, Wide Hallways
Exposure North
Private Pool Yes
Building
Lot Description 1/4 to 1/2 Acre, Paved Road, Treed Lot
Story 1.00
Foundation Frame
Construction Status Resale
Schools
Elementary Schools Bessey Creek Elementary School
High Schools Martin County High School
Others
Pets Allowed Yes
Senior Community No Hopa
Restrictions None
Acceptable Financing Cash, Conventional
Horse Property No
Membership Fee Required No
Listing Terms Cash, Conventional
Financing Cash,Conventional
Pets Allowed No Restrictions
Read Less
Want to know what your home might be worth? Contact us for a FREE valuation!

Our team is ready to help you sell your home for the highest possible price ASAP





