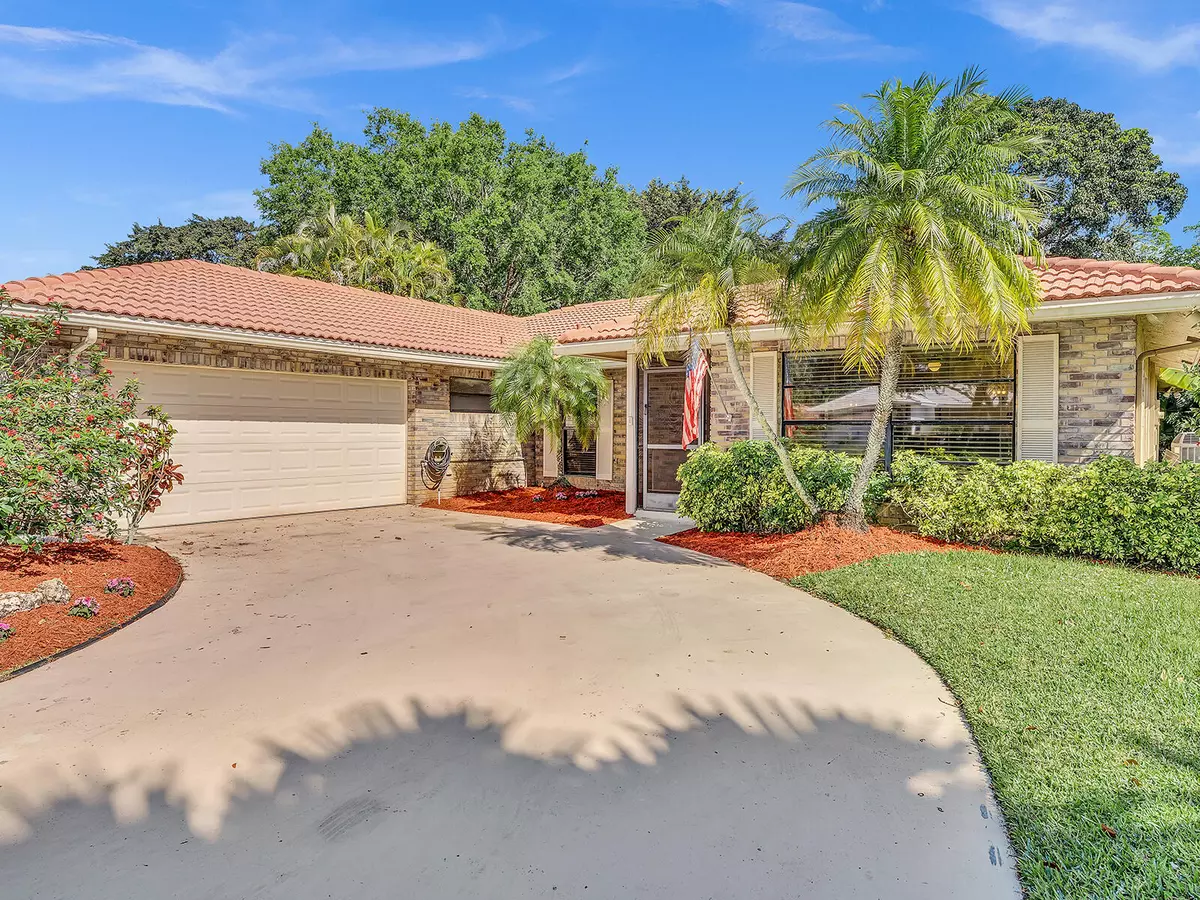Bought with Keller Williams Realty Services
$726,000
$700,000
3.7%For more information regarding the value of a property, please contact us for a free consultation.
10264 Crosswind RD Boca Raton, FL 33498
3 Beds
2 Baths
2,164 SqFt
Key Details
Sold Price $726,000
Property Type Single Family Home
Sub Type Single Family Detached
Listing Status Sold
Purchase Type For Sale
Square Footage 2,164 sqft
Price per Sqft $335
Subdivision Boca Greens
MLS Listing ID RX-10787744
Sold Date 05/05/22
Style Ranch
Bedrooms 3
Full Baths 2
Construction Status Resale
HOA Fees $240/mo
HOA Y/N Yes
Abv Grd Liv Area 4
Year Built 1980
Annual Tax Amount $6,197
Tax Year 2021
Lot Size 10,153 Sqft
Property Description
JUST CAME BACK ON THE MARKET. Stunning 3 Bedroom 2 Bath Single Story on Oversized Lot Pool Home. This Home has a ton of upgrades, from the Gourmet Kitchen with Coastal Blue Cabinets and Stainless Steel Appliances to the Recently renovated Master Bath with Quartz Countertops and Gorgeous Modern Showers and Vanities to the Premium Slate-Like Laminate Floors to the Open Floor Plan with Split Bedrooms. This Home has a Gorgeous Pool and Patio amazing for entertaining with a pass through and Covered Patio. Boca Greens is an Optional Membership Community. As a resident you can belong to the club which features a golf course, Pool, Clubhouse, Restaurant and much much more for a reasonable membership fee.
Location
State FL
County Palm Beach
Community Boca Greens
Area 4860
Zoning RE
Rooms
Other Rooms Attic, Family, Great, Laundry-Inside
Master Bath Dual Sinks, Mstr Bdrm - Ground
Interior
Interior Features Foyer, Pantry, Walk-in Closet
Heating Central, Electric
Cooling Ceiling Fan, Central
Flooring Tile, Vinyl Floor
Furnishings Unfurnished
Exterior
Exterior Feature Auto Sprinkler, Covered Patio, Screened Patio
Garage 2+ Spaces, Driveway, Garage - Attached
Garage Spaces 2.0
Pool Equipment Included, Inground, Screened
Community Features Sold As-Is
Utilities Available Cable, Electric, Public Sewer, Public Water
Amenities Available Cafe/Restaurant, Clubhouse, Community Room, Golf Course, Sidewalks
Waterfront No
Waterfront Description None
View Garden, Pool
Roof Type Barrel
Present Use Sold As-Is
Exposure South
Private Pool Yes
Building
Lot Description < 1/4 Acre, Paved Road, Sidewalks
Story 1.00
Foundation CBS, Stucco
Construction Status Resale
Schools
Elementary Schools Sunrise Park Elementary School
Middle Schools Eagles Landing Middle School
High Schools Olympic Heights Community High
Others
Pets Allowed Yes
HOA Fee Include 240.00
Senior Community No Hopa
Restrictions Buyer Approval
Security Features Gate - Manned,Security Patrol
Acceptable Financing Cash, Conventional
Membership Fee Required No
Listing Terms Cash, Conventional
Financing Cash,Conventional
Read Less
Want to know what your home might be worth? Contact us for a FREE valuation!

Our team is ready to help you sell your home for the highest possible price ASAP






