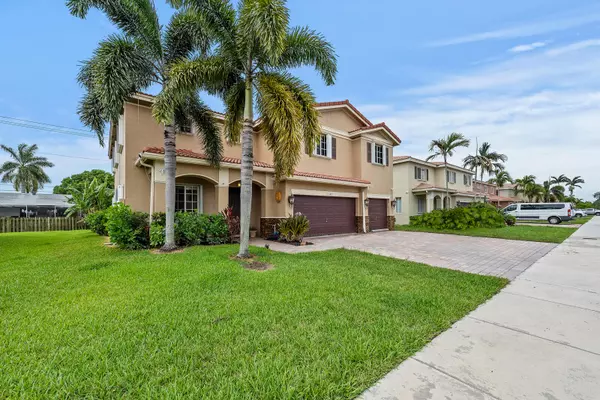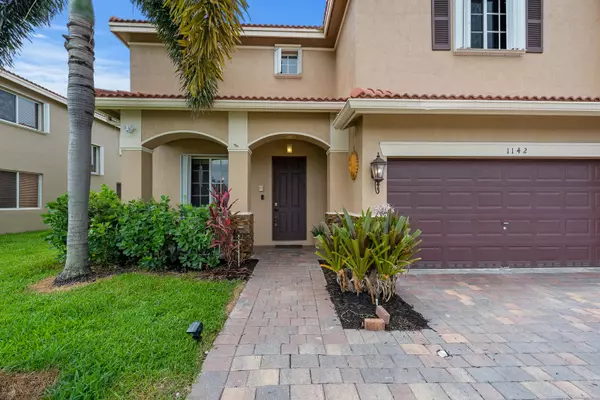Bought with Smart Miami Realty, LLC.
$730,000
$780,000
6.4%For more information regarding the value of a property, please contact us for a free consultation.
1142 NW 204th ST Miami Gardens, FL 33169
6 Beds
4 Baths
3,379 SqFt
Key Details
Sold Price $730,000
Property Type Single Family Home
Sub Type Single Family Detached
Listing Status Sold
Purchase Type For Sale
Square Footage 3,379 sqft
Price per Sqft $216
Subdivision Sport Acres
MLS Listing ID RX-10789467
Sold Date 05/11/22
Style < 4 Floors
Bedrooms 6
Full Baths 4
Construction Status Resale
HOA Fees $135/mo
HOA Y/N Yes
Year Built 2007
Annual Tax Amount $8,595
Tax Year 2021
Lot Size 7,501 Sqft
Property Description
MAGNIFICENT HOME IN THE QUIET AND DESIRABLE COMMUNITY OF COCONUT CAY! Eye-catching curb appeal, spacious driveway, 3 car garage are the prelude to this Stunning Home. Featuring NEW EPOXY WHITE & GRAY FLOORS on the first story and MARBLE floors on the second. 20'ceilings, crown molding throughout. NEW SOLAR PANELS (avg electric bill $9 mo). Accordion Shutters Full, NEW CENTRAL VACUUM, Intercom system for each room and outside. The kitchen boasts quartz countertops, wood cabinets, NEWER SS APPLIANCES, Wine Cellar, and recessed lighting. ONE BEDROOM ON THE FIRST FLOOR WITH A FULL BATH. Newer Washer and Dryer. Metal rod stair railing with gorgeous wood handrail. The Master Bedroom features a carved ceiling, recessed lighting, MEDIA & ENTERTAINING ROOM, and 2 Walk-In closets.
Location
State FL
County Miami-dade
Area 2110
Zoning 0100
Rooms
Other Rooms Family, Laundry-Util/Closet, Media, Recreation
Master Bath 2 Master Baths, Mstr Bdrm - Upstairs, Separate Shower, Separate Tub, Whirlpool Spa
Interior
Interior Features Ctdrl/Vault Ceilings, Pantry, Upstairs Living Area, Walk-in Closet
Heating Central, Electric
Cooling Ceiling Fan, Central, Electric
Flooring Ceramic Tile, Marble, Other
Furnishings Furniture Negotiable,Partially Furnished
Exterior
Exterior Feature Custom Lighting, Fence, Open Porch, Shutters
Parking Features Driveway, Garage - Attached
Garage Spaces 3.0
Utilities Available Cable, Public Sewer, Public Water
Amenities Available Sidewalks
Waterfront Description None
View Garden, Other
Roof Type S-Tile
Exposure North
Private Pool No
Building
Lot Description < 1/4 Acre
Story 2.00
Foundation Block, CBS, Concrete
Construction Status Resale
Others
Pets Allowed Yes
HOA Fee Include Cable,Maintenance-Exterior,Security
Senior Community No Hopa
Restrictions Other
Security Features Security Patrol
Acceptable Financing Cash, Conventional
Horse Property No
Membership Fee Required No
Listing Terms Cash, Conventional
Financing Cash,Conventional
Read Less
Want to know what your home might be worth? Contact us for a FREE valuation!

Our team is ready to help you sell your home for the highest possible price ASAP





