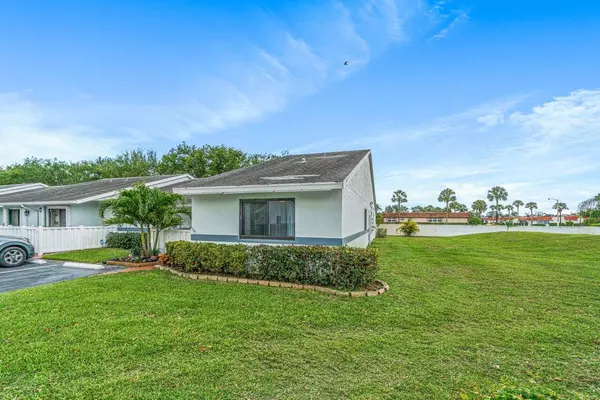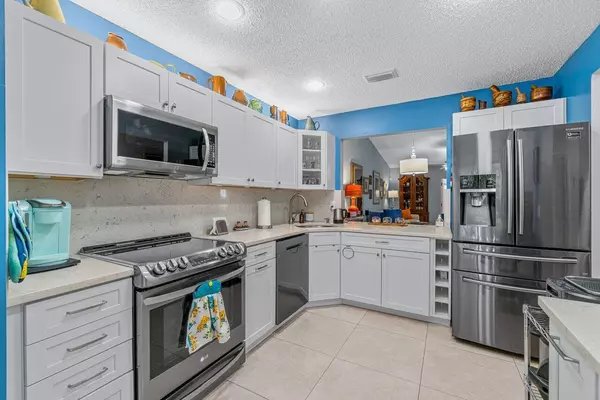Bought with United Realty Group, Inc
$275,000
$275,000
For more information regarding the value of a property, please contact us for a free consultation.
2640 W Gately DR 408 West Palm Beach, FL 33415
3 Beds
2 Baths
1,384 SqFt
Key Details
Sold Price $275,000
Property Type Condo
Sub Type Condo/Coop
Listing Status Sold
Purchase Type For Sale
Square Footage 1,384 sqft
Price per Sqft $198
Subdivision Arbours Ii Of The Palm Beaches Condo
MLS Listing ID RX-10786656
Sold Date 05/05/22
Style Villa
Bedrooms 3
Full Baths 2
Construction Status Resale
HOA Fees $346/mo
HOA Y/N Yes
Abv Grd Liv Area 19
Year Built 1990
Annual Tax Amount $1,558
Tax Year 2021
Property Description
ADULT 55+, corner unit 3 bedrooms, 2 baths, Florida room & patio. Custom built kitchen with black stainless-steel appliances, pantry with pull out drawers & quartz countertop with backsplash. The French doors leads to Florida room and laundry room. Vaulted ceiling, tile flooring, new lighting & fans. Completely remodeled bathrooms include safety handles & glass shower doors. All bedrooms have spacious walk-in closets. Split floor plan with Master Bedroom featuring sliding doors access to Florida room & patio. Impact windows & Accordion shutters, water heater 1 year, air conditioner 2 years. The patio with pavers for outdoor enjoying. Move IN ready unit, 1 pet allowed 25 lbs, fee includes cable, water, exterior maintenance, roof, assigned parking.
Location
State FL
County Palm Beach
Area 5720
Zoning RH
Rooms
Other Rooms Attic, Florida, Laundry-Inside
Master Bath Dual Sinks, Separate Shower
Interior
Interior Features Ctdrl/Vault Ceilings, Foyer, French Door, Pantry, Split Bedroom, Walk-in Closet
Heating Central
Cooling Ceiling Fan, Central
Flooring Tile
Furnishings Unfurnished
Exterior
Exterior Feature Open Patio
Garage Assigned
Community Features Sold As-Is, Title Insurance
Utilities Available Cable, Public Sewer, Public Water
Amenities Available Pool
Waterfront No
Waterfront Description None
Roof Type Comp Shingle
Present Use Sold As-Is,Title Insurance
Exposure North
Private Pool No
Building
Story 1.00
Unit Features Corner
Foundation CBS
Unit Floor 1
Construction Status Resale
Others
Pets Allowed Restricted
HOA Fee Include 346.00
Senior Community Verified
Restrictions Buyer Approval,Commercial Vehicles Prohibited,Interview Required,No Lease First 2 Years
Security Features None
Acceptable Financing Cash, Conventional
Membership Fee Required No
Listing Terms Cash, Conventional
Financing Cash,Conventional
Read Less
Want to know what your home might be worth? Contact us for a FREE valuation!

Our team is ready to help you sell your home for the highest possible price ASAP






