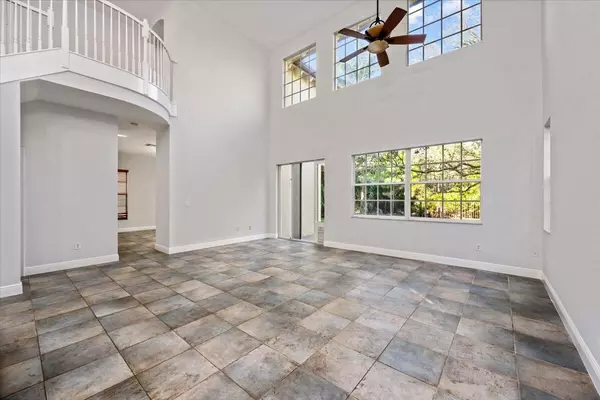Bought with Douglas Elliman (Jupiter)
$1,000,000
$950,000
5.3%For more information regarding the value of a property, please contact us for a free consultation.
1041 Vintner BLVD Palm Beach Gardens, FL 33410
4 Beds
3.1 Baths
2,513 SqFt
Key Details
Sold Price $1,000,000
Property Type Single Family Home
Sub Type Single Family Detached
Listing Status Sold
Purchase Type For Sale
Square Footage 2,513 sqft
Price per Sqft $397
Subdivision Evergrene Pcd 6
MLS Listing ID RX-10780445
Sold Date 05/03/22
Bedrooms 4
Full Baths 3
Half Baths 1
Construction Status Resale
HOA Fees $483/mo
HOA Y/N Yes
Year Built 2005
Annual Tax Amount $9,258
Tax Year 2021
Lot Size 6,098 Sqft
Property Description
Highly desirable Magnolia model in premier location within Evergrene on the preserve! This 4 bedroom, 3.5 bathroom home with a Separate Courtyard Guest Suit entrance and 2 car garage. Great floor plan with beautiful preserve views from living room, family room, patio & master balcony. Big backyard with plenty of room for a pool and nice privacy with no neighbors behind, just a pristine wild life preserve. Evergrene is a gated community, and offers resort-style amenities and clubhouse with world class pool and Tiki Bar, hot tubs, fitness center, tents, pickle ball and much more.
Location
State FL
County Palm Beach
Community Evergene
Area 5320
Zoning PCD(ci
Rooms
Other Rooms Maid/In-Law
Master Bath Mstr Bdrm - Upstairs, Spa Tub & Shower
Interior
Interior Features Volume Ceiling, Walk-in Closet
Heating Central, Electric
Cooling Central, Electric
Flooring Ceramic Tile, Wood Floor
Furnishings Unfurnished
Exterior
Exterior Feature Open Balcony, Open Patio, Room for Pool
Parking Features Garage - Attached
Garage Spaces 2.0
Community Features Gated Community
Utilities Available Cable, Electric, Gas Natural, Public Sewer, Public Water
Amenities Available Basketball, Bike - Jog, Bike Storage, Cafe/Restaurant, Clubhouse, Community Room, Fitness Center, Manager on Site, Pickleball, Playground, Pool, Private Beach Pvln
Waterfront Description None
View Preserve
Roof Type Barrel,Concrete Tile
Exposure Northeast
Private Pool No
Building
Lot Description < 1/4 Acre, Sidewalks
Story 2.00
Foundation CBS
Construction Status Resale
Schools
Elementary Schools Marsh Pointe Elementary
Middle Schools Watson B. Duncan Middle School
High Schools William T. Dwyer High School
Others
Pets Allowed Yes
HOA Fee Include Cable,Lawn Care,Security
Senior Community No Hopa
Restrictions Lease OK
Security Features Gate - Manned
Acceptable Financing Cash, Conventional
Horse Property No
Membership Fee Required No
Listing Terms Cash, Conventional
Financing Cash,Conventional
Read Less
Want to know what your home might be worth? Contact us for a FREE valuation!

Our team is ready to help you sell your home for the highest possible price ASAP





