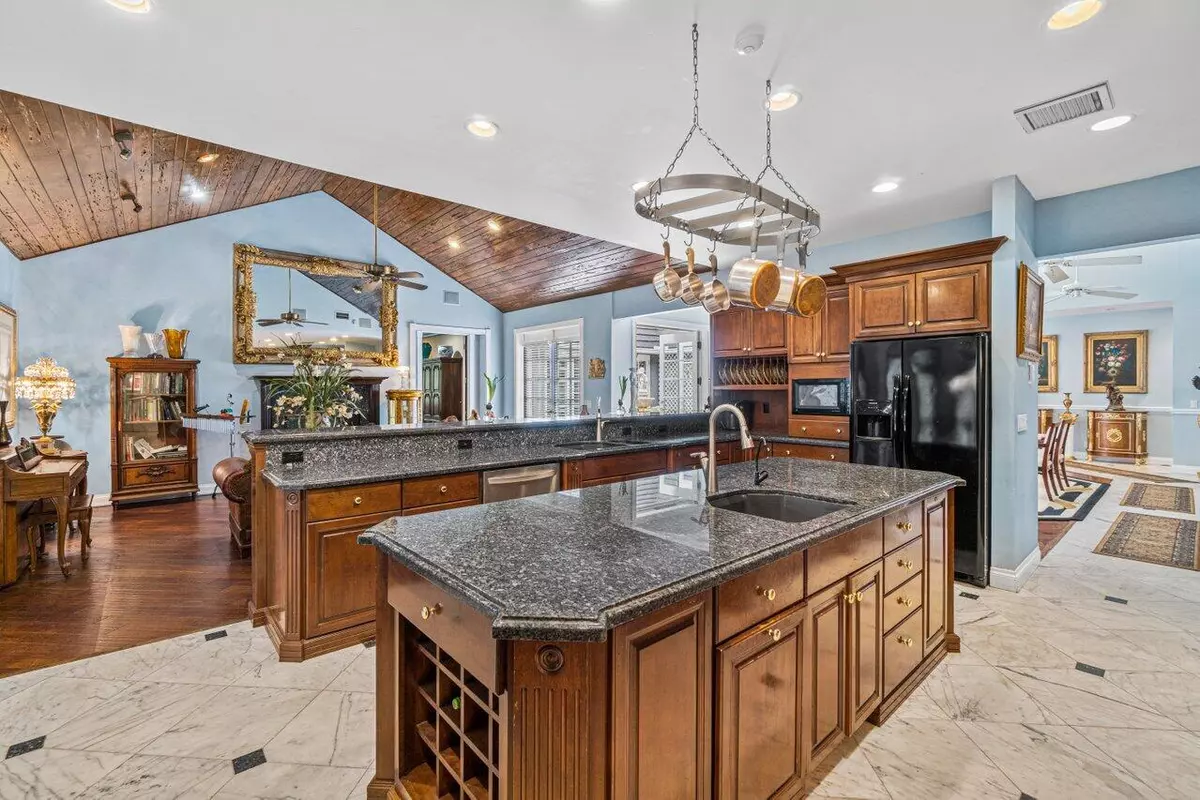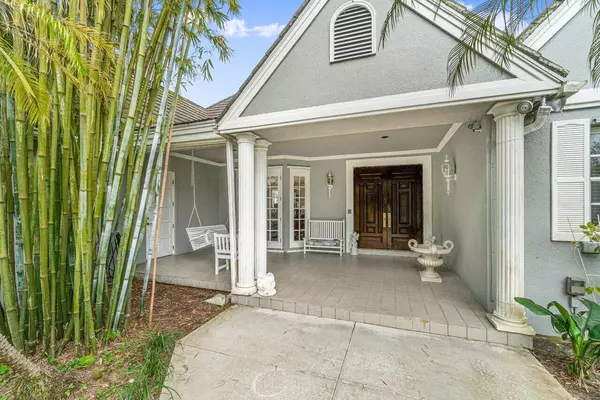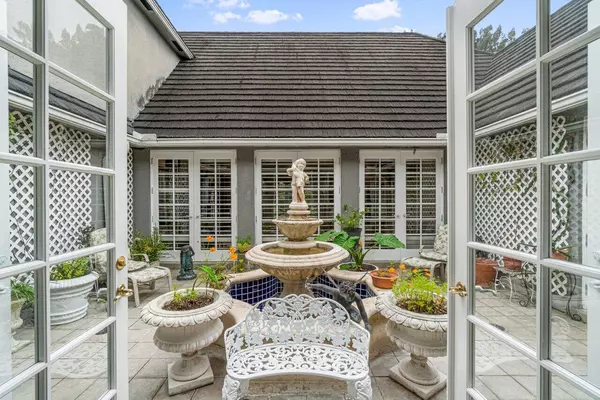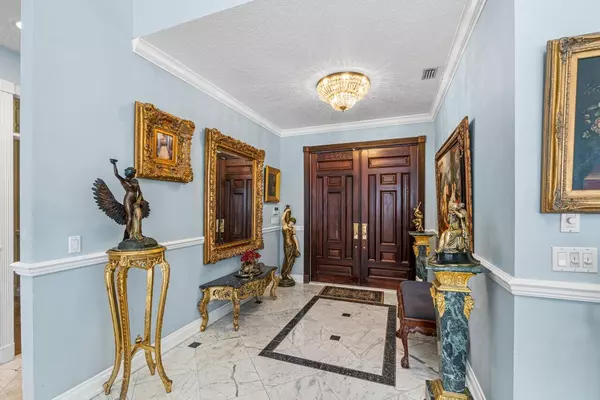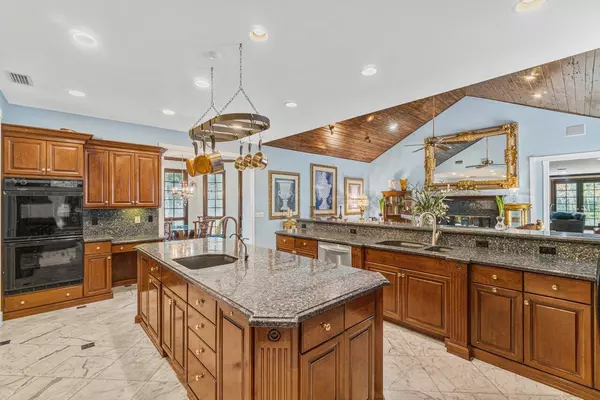Bought with RE/MAX Services
$1,850,000
$1,950,000
5.1%For more information regarding the value of a property, please contact us for a free consultation.
12520 Oak Arbor LN Boynton Beach, FL 33436
5 Beds
3.1 Baths
6,325 SqFt
Key Details
Sold Price $1,850,000
Property Type Single Family Home
Sub Type Single Family Detached
Listing Status Sold
Purchase Type For Sale
Square Footage 6,325 sqft
Price per Sqft $292
Subdivision Prestwick Plat
MLS Listing ID RX-10777195
Sold Date 05/04/22
Style < 4 Floors,Courtyard,Multi-Level,Traditional
Bedrooms 5
Full Baths 3
Half Baths 1
Construction Status Resale
HOA Fees $100/mo
HOA Y/N Yes
Year Built 1988
Annual Tax Amount $8,903
Tax Year 2021
Lot Size 1.004 Acres
Property Description
Welcome to Prestwick Estates, one of the most prestigious hidden gems in Boynton Beach, FL. Situated on 1 acre, this estate boasts 5 bedrooms, 3 bathrooms and 1 half bath including, rarely found features such as a private ballroom, secluded primary quarters with terrace, a courtyard and vaulted ceilings. From the exquisitely designed kitchen with a large sitting area and pass through fireplace, to the formal billiard room which leads up the private primary suite, there is something for everyone. Chilly winter nights will be warmed up by a real wood burning fireplace and the scents of crackling wood.
Location
State FL
County Palm Beach
Community Prestwick Estates
Area 4520
Zoning RT
Rooms
Other Rooms Atrium, Den/Office, Family, Florida, Laundry-Inside, Recreation, Util-Garage, Workshop
Master Bath Dual Sinks, Mstr Bdrm - Upstairs, Separate Shower, Separate Tub, Spa Tub & Shower
Interior
Interior Features Bar, Ctdrl/Vault Ceilings, Entry Lvl Lvng Area, Fireplace(s), Foyer, French Door, Kitchen Island, Split Bedroom, Wet Bar
Heating Central, Electric
Cooling Ceiling Fan, Central, Electric
Flooring Marble, Tile, Wood Floor
Furnishings Unfurnished
Exterior
Exterior Feature Auto Sprinkler, Built-in Grill, Covered Patio, Extra Building, Fruit Tree(s), Open Balcony, Shutters, Summer Kitchen, Well Sprinkler
Parking Features 2+ Spaces, Driveway, Garage - Attached
Garage Spaces 2.0
Community Features Sold As-Is
Utilities Available Electric, Public Water, Septic, Well Water
Amenities Available Picnic Area
Waterfront Description None
View Garden
Roof Type Metal
Present Use Sold As-Is
Exposure North
Private Pool No
Building
Lot Description 1 to < 2 Acres, West of US-1
Story 2.00
Foundation CBS
Construction Status Resale
Others
Pets Allowed Yes
HOA Fee Include Common Areas
Senior Community No Hopa
Restrictions Lease OK
Security Features None
Acceptable Financing Cash, Conventional
Horse Property No
Membership Fee Required No
Listing Terms Cash, Conventional
Financing Cash,Conventional
Read Less
Want to know what your home might be worth? Contact us for a FREE valuation!

Our team is ready to help you sell your home for the highest possible price ASAP

