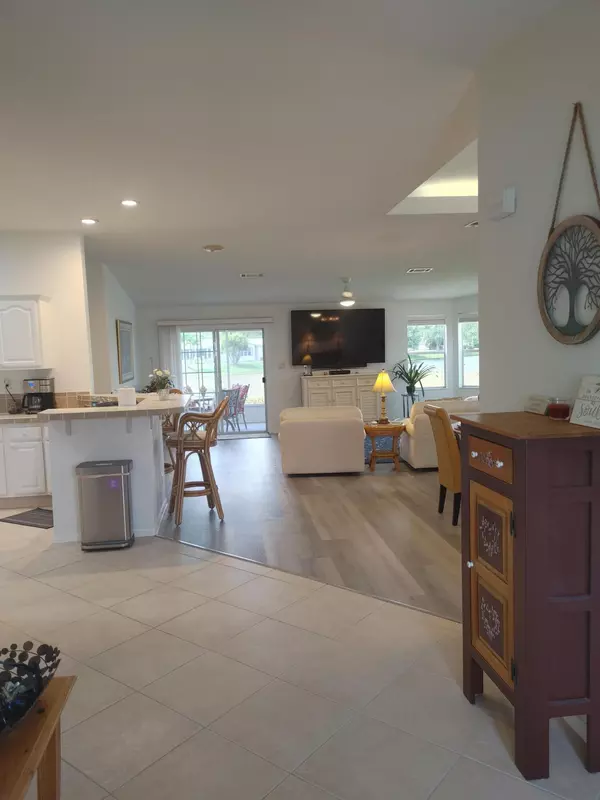Bought with Select Properties/Treas Coast
$245,000
$210,000
16.7%For more information regarding the value of a property, please contact us for a free consultation.
3021 Five Iron DR Port Saint Lucie, FL 34952
2 Beds
2 Baths
1,729 SqFt
Key Details
Sold Price $245,000
Property Type Mobile Home
Sub Type Mobile/Manufactured
Listing Status Sold
Purchase Type For Sale
Square Footage 1,729 sqft
Price per Sqft $141
Subdivision The Links At Savanna Club
MLS Listing ID RX-10789198
Sold Date 04/28/22
Bedrooms 2
Full Baths 2
Construction Status Resale
HOA Fees $210/mo
HOA Y/N Yes
Year Built 2002
Annual Tax Amount $2,657
Tax Year 2021
Lot Size 6,400 Sqft
Property Description
Highly sought after Crane model in resort styled community of Savanna Club. Don't miss this 2 bedroom plus den 2 bath, 2 car garage home on Lake. Large kitchen with walk-in pantry closet, split bedroom plan for maximum privacy, Screened patio with lake view. Light & Bright house with wonderful breezes. New Roof in 2021. New vinyl flooring in Living Room, Den & Bedrooms. Savanna Club is a 55+ Community of manufactured homes and has a Restaurant, golf, tennis, pickleball, 3 clubhouses with fitness centers, 3 pools and an array of clubs and activities and outdoor sports. This is a land leased home. Very low HOA fee includes cable and high speed internet and trash. Won't last long!! All sizes approximate.
Location
State FL
County St. Lucie
Community Savanna Club
Area 7190
Zoning Planne
Rooms
Other Rooms Den/Office, Great, Laundry-Inside
Master Bath Dual Sinks, Separate Shower
Interior
Interior Features Closet Cabinets, Ctdrl/Vault Ceilings, Foyer, Pantry, Sky Light(s), Split Bedroom, Walk-in Closet
Heating Central, Electric, Heat Strip
Cooling Central, Electric
Flooring Ceramic Tile, Vinyl Floor
Furnishings Furnished
Exterior
Exterior Feature Auto Sprinkler, Screen Porch
Parking Features Garage - Attached, Vehicle Restrictions
Garage Spaces 2.0
Community Features Deed Restrictions, Sold As-Is
Utilities Available Cable, Electric, Public Sewer, Public Water, Underground
Amenities Available Ball Field, Basketball, Billiards, Bocce Ball, Cafe/Restaurant, Fitness Center, Golf Course, Internet Included, Library, Manager on Site, Pickleball, Pool, Putting Green, Shuffleboard, Spa-Hot Tub, Tennis
Waterfront Description Lake
View Lake
Roof Type Comp Shingle
Present Use Deed Restrictions,Sold As-Is
Exposure North
Private Pool No
Building
Lot Description < 1/4 Acre, East of US-1
Story 1.00
Foundation Manufactured
Construction Status Resale
Others
Pets Allowed Restricted
HOA Fee Include Cable,Manager,Trash Removal
Senior Community Verified
Restrictions Buyer Approval,Commercial Vehicles Prohibited,Lease OK w/Restrict
Acceptable Financing Cash
Horse Property No
Membership Fee Required No
Listing Terms Cash
Financing Cash
Pets Allowed No Aggressive Breeds, Number Limit, Size Limit
Read Less
Want to know what your home might be worth? Contact us for a FREE valuation!

Our team is ready to help you sell your home for the highest possible price ASAP





