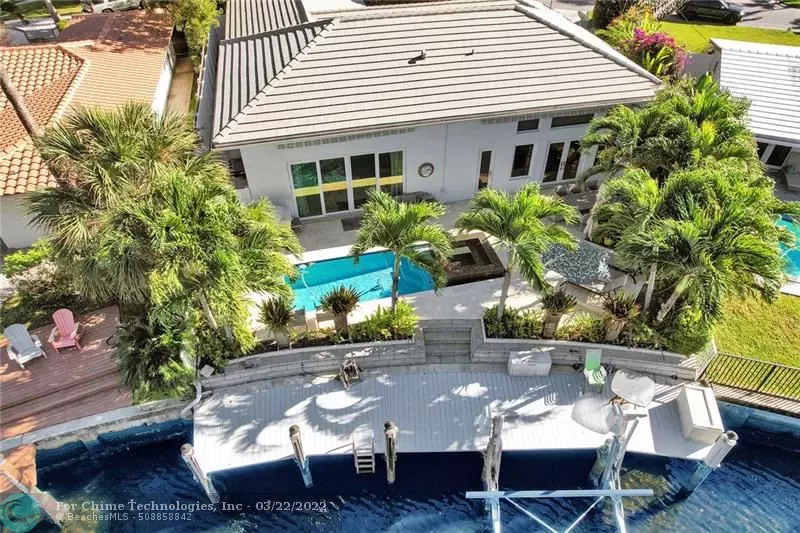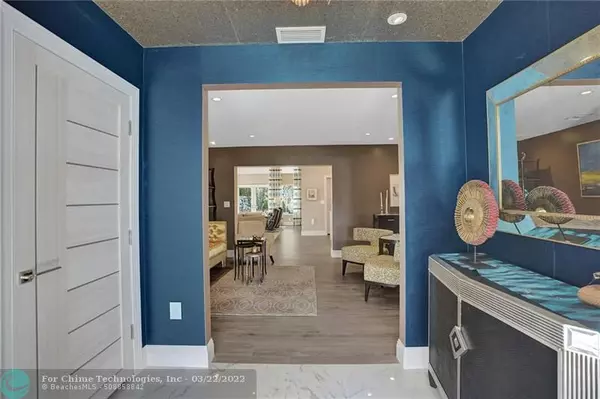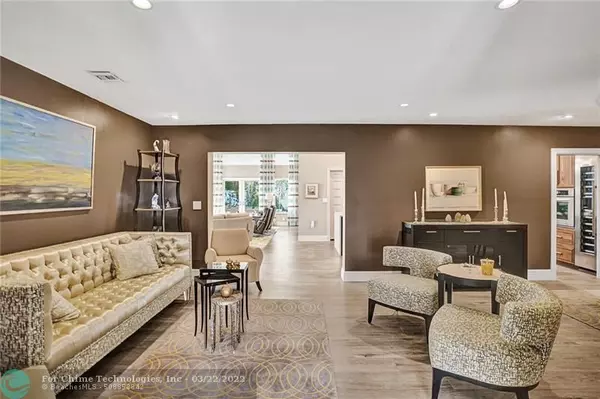$1,500,000
$1,350,000
11.1%For more information regarding the value of a property, please contact us for a free consultation.
5831 NE 14th Rd Fort Lauderdale, FL 33334
3 Beds
4 Baths
2,962 SqFt
Key Details
Sold Price $1,500,000
Property Type Single Family Home
Sub Type Single
Listing Status Sold
Purchase Type For Sale
Square Footage 2,962 sqft
Price per Sqft $506
Subdivision Coral Ridge Isles
MLS Listing ID F10317122
Sold Date 03/22/22
Style WF/Pool/Ocean Access
Bedrooms 3
Full Baths 4
Construction Status Resale
HOA Y/N No
Year Built 1972
Annual Tax Amount $8,975
Tax Year 2021
Lot Size 9,079 Sqft
Property Description
2962 sqft of NEW. Plumbing, electric, roof, floors, walls, ceilings, appliances, 2 airconditioners, duct work, doors,
windows, fixtures, dock, boat lift, driveway & pool all replaced in 2015. Full house natural gas generator, gas
tankless water heater, gas cooktop, gas dryer & gas attachment for BBQ grill. Designed by an Award Winning
Interior Designer, it features 3 bed w/ their own bathrooms plus a full cabana bathroom. Open concept family room w/ 14 ft coffered ceiling has a wet bar w/ 2 drawer subzero refrigerator. Gourmet kitchen w/ 4ftx10ft island w/ built in ice maker. Fill up the 60 bottle Thermador wine cooler w/ your favorite wines. Kitchenaid convection oven, steam oven, microwave/convection & warming drawer/slow cooker & 6 burner gas cooktop make it a chef's dream come true.
Location
State FL
County Broward County
Area Ft Ldale Ne (3240-3270;3350-3380;3440-3450;3700)
Zoning RS-8
Rooms
Bedroom Description 2 Master Suites,Entry Level
Other Rooms Den/Library/Office, Family Room, Utility Room/Laundry
Dining Room Dining/Living Room
Interior
Interior Features First Floor Entry, Kitchen Island, Pantry, 3 Bedroom Split, Walk-In Closets, Wet Bar
Heating Central Heat
Cooling Ceiling Fans, Central Cooling
Flooring Ceramic Floor
Equipment Dishwasher, Dryer, Gas Range, Gas Water Heater, Microwave, Natural Gas, Refrigerator, Washer
Furnishings Furniture Negotiable
Exterior
Exterior Feature Deck, Fence, Outdoor Shower, Patio
Parking Features Attached
Garage Spaces 2.0
Pool Heated, Hot Tub, Private Pool
Waterfront Description Canal Front,Ocean Access,Seawall
Water Access Y
Water Access Desc Boatlift,Private Dock
View Canal
Roof Type Concrete Roof,Other Roof
Private Pool No
Building
Lot Description Less Than 1/4 Acre Lot
Foundation Cbs Construction
Sewer Municipal Sewer
Water Municipal Water
Construction Status Resale
Others
Pets Allowed No
Senior Community No HOPA
Restrictions No Restrictions
Acceptable Financing Cash, Conventional
Membership Fee Required No
Listing Terms Cash, Conventional
Special Listing Condition As Is
Read Less
Want to know what your home might be worth? Contact us for a FREE valuation!

Our team is ready to help you sell your home for the highest possible price ASAP

Bought with Signature Elite Luxury Lifestyle





