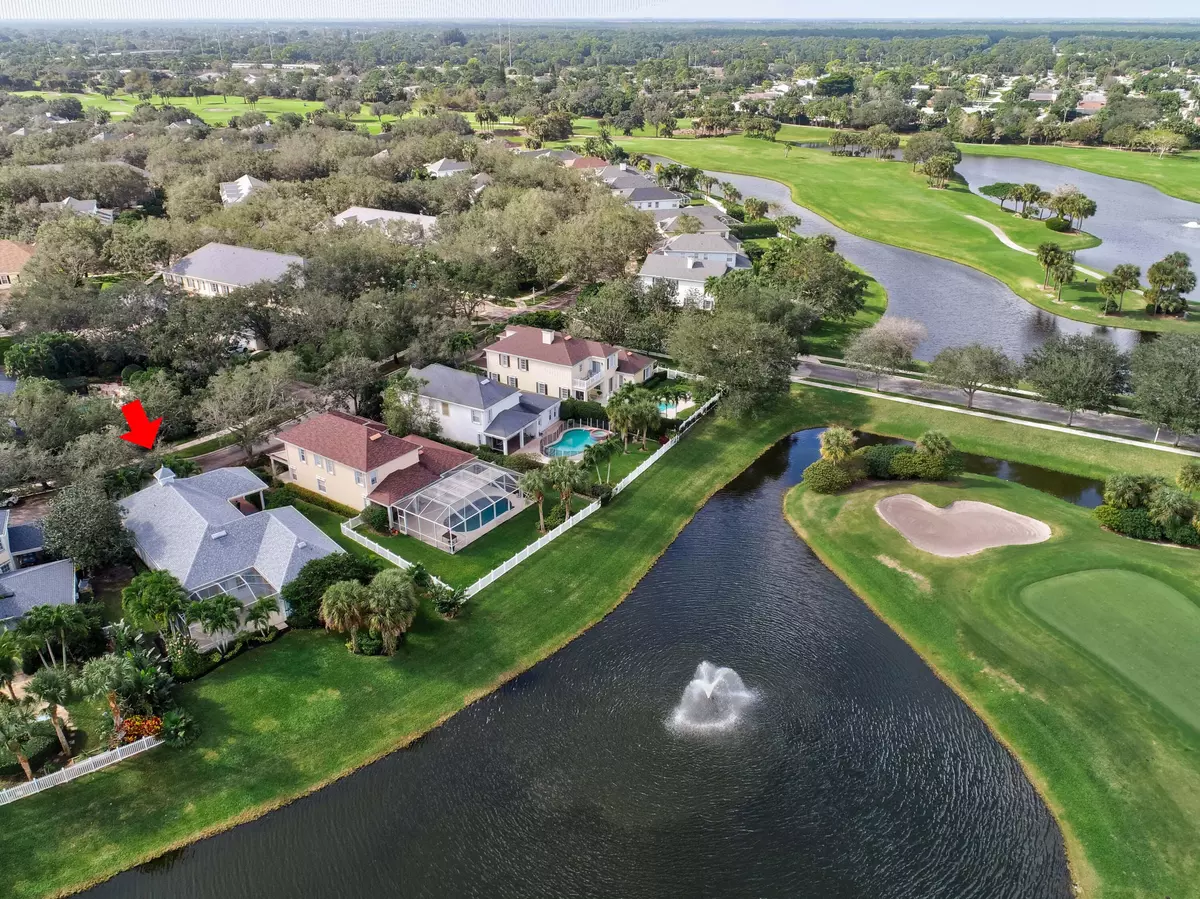Bought with The Keyes Company (PBG)
$975,000
$1,100,000
11.4%For more information regarding the value of a property, please contact us for a free consultation.
140 Barbados DR Jupiter, FL 33458
3 Beds
2 Baths
2,020 SqFt
Key Details
Sold Price $975,000
Property Type Single Family Home
Sub Type Single Family Detached
Listing Status Sold
Purchase Type For Sale
Square Footage 2,020 sqft
Price per Sqft $482
Subdivision Island At Abacoa
MLS Listing ID RX-10765419
Sold Date 02/02/22
Style Ranch,Traditional
Bedrooms 3
Full Baths 2
Construction Status Resale
HOA Fees $283/mo
HOA Y/N Yes
Leases Per Year 1
Year Built 1999
Annual Tax Amount $11,795
Tax Year 2021
Property Description
The Island is Abacoa's most prized neighborhood - surrounded by water & golf - easy proximity to everything you could wish for - pristine beaches, Atlantic Ocean, marine life, aqua sports, hiking & biking trails, restaurants, shops, entertainment, medical, PBIA, Palm Beach ''glam'' - you name it- we got it! Only one owner - lovingly cared for. 2021: New Roof, new flooring, fresh interior paint, kitchen & bathroom upgrades! Complete accordion shutters. Wide water & golf view w/privacy of no homes at the rear. Owners have cared for this home & updated it beautifully. 3 BRs + Flex Room all on the one floor - no stairs! No worries about spending months getting materials & tradesmen - take it easy, come live the Florida lifestyle today! Move-in ready!
Location
State FL
County Palm Beach
Community Abacoa
Area 5330
Zoning MXD(ci
Rooms
Other Rooms Den/Office, Great, Laundry-Inside
Master Bath Dual Sinks, Mstr Bdrm - Ground, Separate Shower, Separate Tub
Interior
Interior Features Built-in Shelves, Foyer, Laundry Tub, Split Bedroom, Volume Ceiling, Walk-in Closet
Heating Central, Electric
Cooling Ceiling Fan, Central, Electric
Flooring Ceramic Tile, Tile, Vinyl Floor
Furnishings Unfurnished
Exterior
Exterior Feature Auto Sprinkler, Covered Patio, Room for Pool, Screened Patio, Shutters, Zoned Sprinkler
Parking Features 2+ Spaces, Driveway, Garage - Attached
Garage Spaces 2.0
Utilities Available Cable, Electric, Public Sewer, Public Water, Underground
Amenities Available Clubhouse, Playground, Pool, Sidewalks, Street Lights
Waterfront Description Lake
View Lake
Roof Type Comp Shingle
Exposure Southwest
Private Pool No
Building
Lot Description Paved Road, Sidewalks
Story 1.00
Foundation CBS
Construction Status Resale
Schools
Elementary Schools Lighthouse Elementary School
Middle Schools Independence Middle School
High Schools William T. Dwyer High School
Others
Pets Allowed Yes
HOA Fee Include Cable,Common Areas,Lawn Care,Management Fees,Manager,Pool Service,Recrtnal Facility
Senior Community No Hopa
Restrictions Buyer Approval,Lease OK w/Restrict,No RV
Security Features Security Sys-Owned
Acceptable Financing Cash, Conventional
Horse Property No
Membership Fee Required No
Listing Terms Cash, Conventional
Financing Cash,Conventional
Read Less
Want to know what your home might be worth? Contact us for a FREE valuation!

Our team is ready to help you sell your home for the highest possible price ASAP





