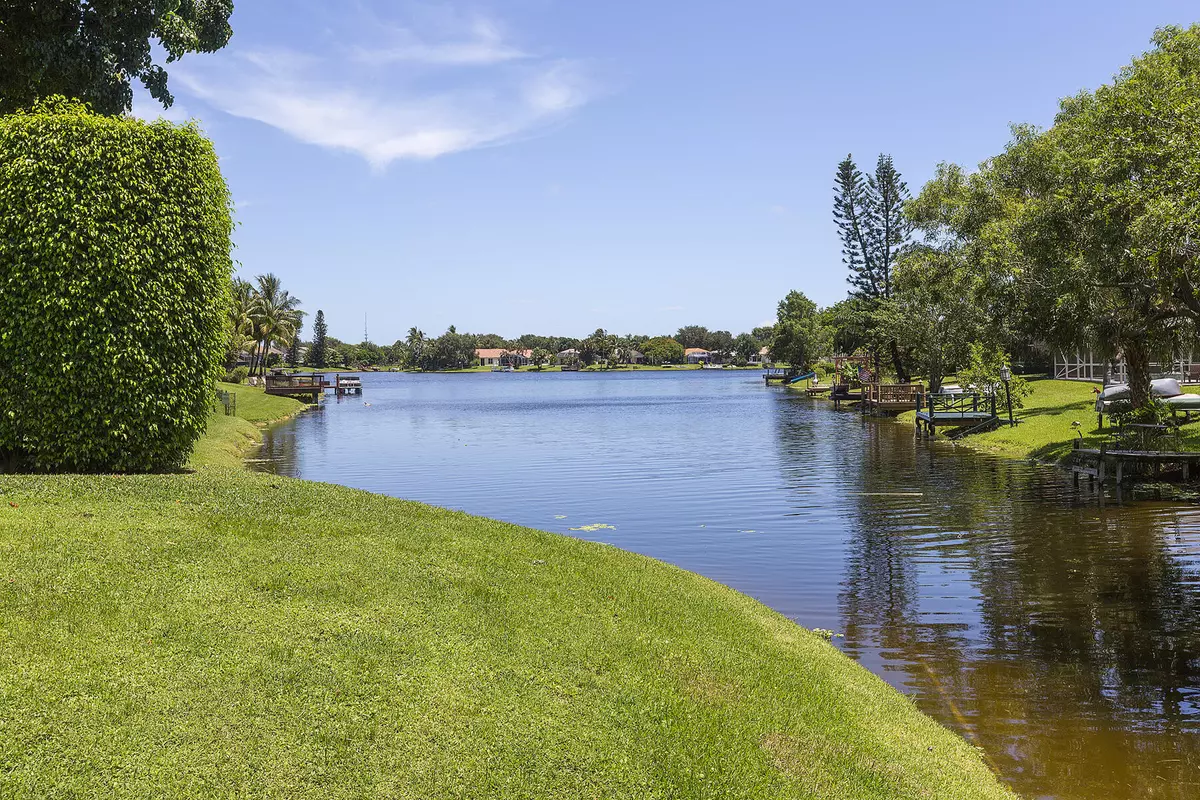Bought with Exit Realty Premier Elite
$215,000
$229,000
6.1%For more information regarding the value of a property, please contact us for a free consultation.
12568 Shoreline DR 203 Wellington, FL 33414
2 Beds
2 Baths
1,425 SqFt
Key Details
Sold Price $215,000
Property Type Condo
Sub Type Condo/Coop
Listing Status Sold
Purchase Type For Sale
Square Footage 1,425 sqft
Price per Sqft $150
Subdivision Shores At Wellington Condo
MLS Listing ID RX-10752563
Sold Date 12/15/21
Style 4+ Floors,Contemporary
Bedrooms 2
Full Baths 2
Construction Status Resale
HOA Fees $573/mo
HOA Y/N Yes
Abv Grd Liv Area 24
Year Built 1984
Annual Tax Amount $1,318
Tax Year 2020
Property Description
Don't wait to see this spacious 2 BR / 2 BA condo in an elevator building in Wellington's The Shores community. BRAND NEW A/C!! The living room opens onto the glassed-in (impact glass!) rear porch, while the master suite has its own private balcony that also overlooks the peaceful treed landscape and canal. The kitchen offers ample granite counter space and faces the formal dining room. The wide living room lends itself to a variety of furniture arrangements and has built-in white cabinetry. All this in a park-like setting with a pool and tennis in a central location in Old Wellington in close proximity to everything our village has to offer: shopping, great restaurants, and our world-class equestrian venues. Two dogs allowed up to 40 lbs. each. Come make this your home!
Location
State FL
County Palm Beach
Community The Shores
Area 5520
Zoning WELL_P
Rooms
Other Rooms Glass Porch, Laundry-Inside, Storage
Master Bath Separate Shower
Interior
Interior Features Built-in Shelves, Split Bedroom, Walk-in Closet
Heating Central, Electric
Cooling Central, Electric
Flooring Ceramic Tile, Wood Floor
Furnishings Furniture Negotiable
Exterior
Garage Assigned
Utilities Available Cable, Public Sewer, Public Water
Amenities Available Clubhouse, Pool, Tennis, Trash Chute
Waterfront Description Canal Width 1 - 80
View Canal
Roof Type Comp Shingle
Exposure Northwest
Private Pool No
Building
Story 4.00
Foundation CBS
Unit Floor 2
Construction Status Resale
Others
Pets Allowed Restricted
HOA Fee Include 573.60
Senior Community No Hopa
Restrictions Buyer Approval,Lease OK,Tenant Approval
Security Features None
Acceptable Financing Cash, Conventional
Membership Fee Required No
Listing Terms Cash, Conventional
Financing Cash,Conventional
Read Less
Want to know what your home might be worth? Contact us for a FREE valuation!

Our team is ready to help you sell your home for the highest possible price ASAP






