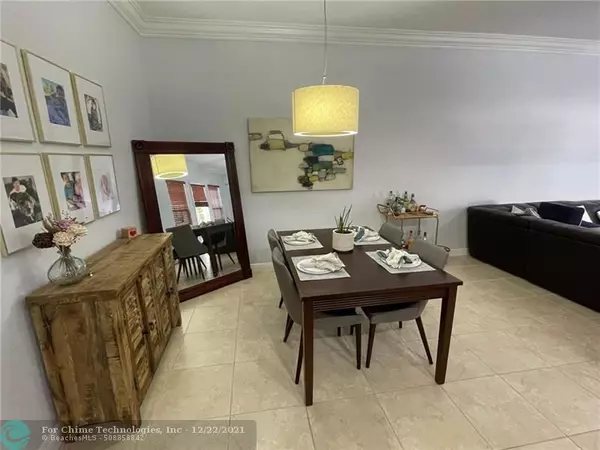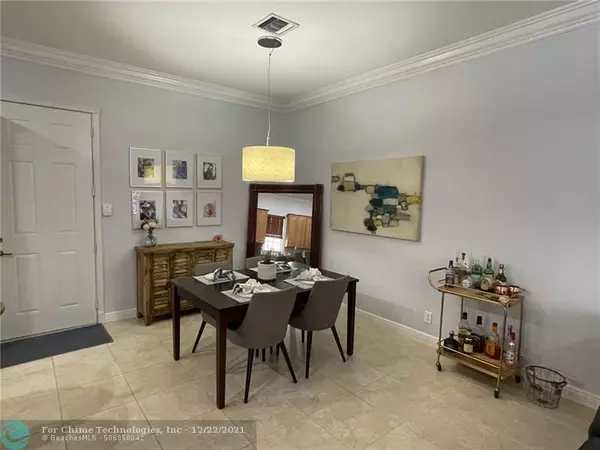$562,000
$550,000
2.2%For more information regarding the value of a property, please contact us for a free consultation.
848 NW 82nd Pl Boca Raton, FL 33487
3 Beds
2.5 Baths
2,102 SqFt
Key Details
Sold Price $562,000
Property Type Townhouse
Sub Type Townhouse
Listing Status Sold
Purchase Type For Sale
Square Footage 2,102 sqft
Price per Sqft $267
Subdivision Peninsula Village Greens
MLS Listing ID F10307419
Sold Date 12/17/21
Style Townhouse Condo
Bedrooms 3
Full Baths 2
Half Baths 1
Construction Status Resale
HOA Fees $265/mo
HOA Y/N Yes
Year Built 2008
Annual Tax Amount $4,414
Tax Year 2020
Property Description
LOCATION! Stunningly rare corner end-unit with coveted driveway in prestigious Central Park Boca Raton. Off I-95 and Congress Ave-within biking distance to downtown Delray and beaches. Two-car garage. Upgraded floors on the second level. ALL impact windows, new A/C. Newer water heater w/attached instant hot. Newer LG refrigerator, brand new garbage disposal, new Moen kitchen faucet. Upgraded washer and dryer. Custom closets in every room. Upgraded bathrooms with frameless shower door (master) and glass slider in guest bath, with granite and custom mirror frames. Outdoor space includes balcony off master, private side patio, and covered front porch. Crown molding throughout downstairs. Freshly painted. Light and bright. Grade A schools.
Location
State FL
County Palm Beach County
Community Central Park
Area Palm Bch 4180;4190;4240;4250;4260;4270;4280;4290
Building/Complex Name Peninsula Village Greens
Rooms
Bedroom Description Master Bedroom Upstairs
Other Rooms Attic, Family Room, Storage Room, Utility Room/Laundry
Dining Room Breakfast Area, Formal Dining
Interior
Interior Features Closet Cabinetry, Kitchen Island, Pantry, Split Bedroom, Volume Ceilings, Walk-In Closets
Heating Electric Heat
Cooling Electric Cooling
Flooring Ceramic Floor, Laminate
Equipment Automatic Garage Door Opener, Central Vacuum, Dishwasher, Disposal, Dryer, Electric Range, Electric Water Heater, Icemaker, Microwave, Refrigerator, Self Cleaning Oven
Exterior
Exterior Feature Courtyard, Open Balcony, Patio
Parking Features Attached
Garage Spaces 2.0
Amenities Available Bike/Jog Path, Child Play Area, Clubhouse-Clubroom, Fitness Center, Exterior Lighting, Heated Pool, Pool
Water Access N
Private Pool No
Building
Unit Features Garden View
Foundation Concrete Block Construction
Unit Floor 1
Construction Status Resale
Schools
Elementary Schools Calusa
High Schools Spanish River Community
Others
Pets Allowed Yes
HOA Fee Include 265
Senior Community No HOPA
Restrictions No Restrictions
Security Features Garage Secured,Guard At Site,Security Patrol
Acceptable Financing Cash, Conventional, FHA-Va Approved
Membership Fee Required No
Listing Terms Cash, Conventional, FHA-Va Approved
Num of Pet 2
Pets Allowed Number Limit
Read Less
Want to know what your home might be worth? Contact us for a FREE valuation!

Our team is ready to help you sell your home for the highest possible price ASAP

Bought with Luxury Partners Realty





