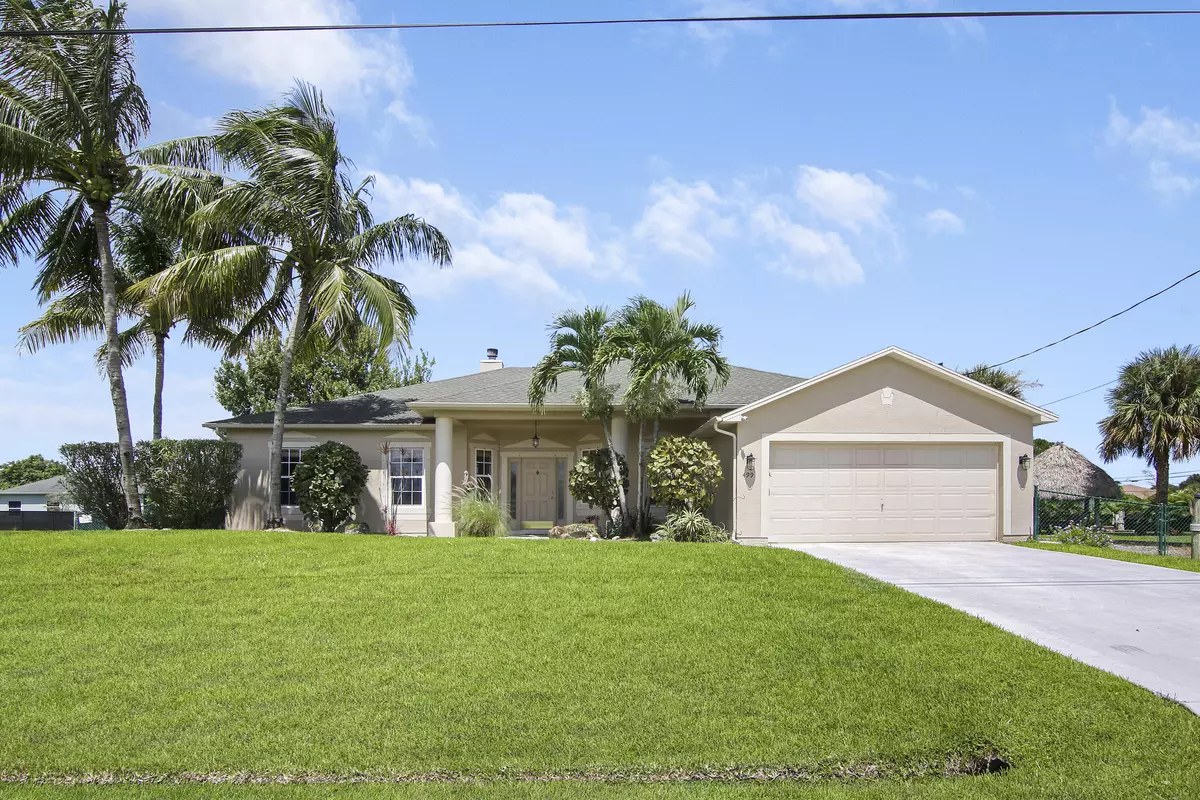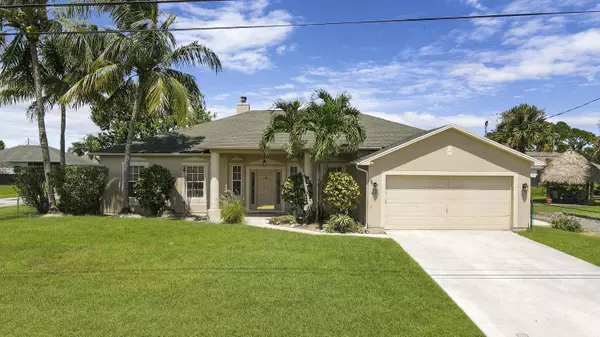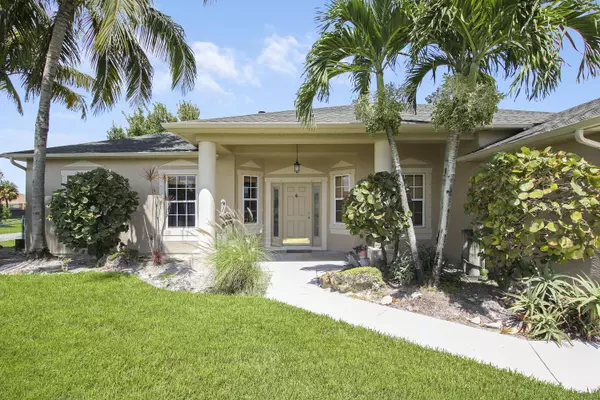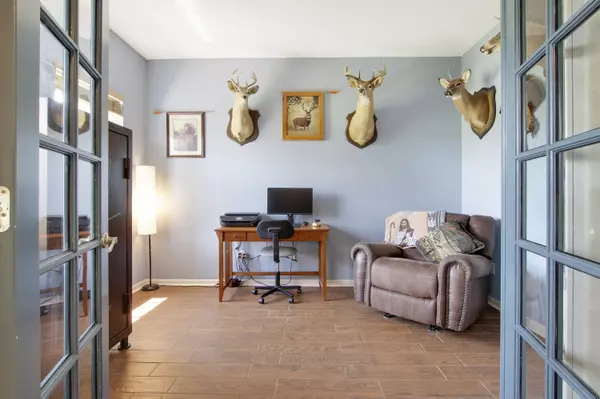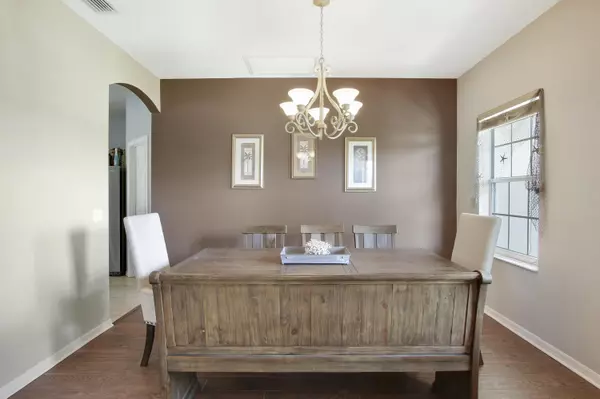Bought with Keller Williams Realty Of The Treasure Coast
$540,000
$545,000
0.9%For more information regarding the value of a property, please contact us for a free consultation.
499 SW Millard DR Port Saint Lucie, FL 34953
4 Beds
2 Baths
2,351 SqFt
Key Details
Sold Price $540,000
Property Type Single Family Home
Sub Type Single Family Detached
Listing Status Sold
Purchase Type For Sale
Square Footage 2,351 sqft
Price per Sqft $229
Subdivision Port St Lucie Section 34
MLS Listing ID RX-10746034
Sold Date 12/15/21
Style Contemporary,Traditional
Bedrooms 4
Full Baths 2
Construction Status Resale
HOA Y/N No
Year Built 2003
Annual Tax Amount $3,373
Tax Year 2020
Lot Size 0.502 Acres
Property Description
Welcome to this stunning 4 bedroom 2 bathroom 2 car garage with boat/RV pad and RV hookup, pool home located in Port St Lucie. If you're looking for the perfect location, this is it. Situated on a beautifully landscaped, fully fenced, half acre corner lot on a canal. The massive backyard is perfect for entertaining friends and family with your screened in-ground pool, tiki hut and horseshoe pit. Pool enclosure was recently professionally repainted and rescreened. Inside features tile throughout including wood-like tile in guest bedrooms and dining room, spacious living room with wood burning fireplace. Bathrooms and kitchen were recently remodeled and features beautiful white cabinetry, granite countertops, stainless steel appliances and custom breakfast nook with window bench seating.
Location
State FL
County St. Lucie
Area 7750
Zoning RS-2PS
Rooms
Other Rooms Cabana Bath, Family, Laundry-Inside
Master Bath Dual Sinks, Separate Shower, Separate Tub
Interior
Interior Features Decorative Fireplace, Pantry, Split Bedroom, Walk-in Closet
Heating Central, Electric
Cooling Central, Electric
Flooring Tile
Furnishings Unfurnished
Exterior
Exterior Feature Auto Sprinkler, Cabana, Fence, Screened Patio, Shutters
Parking Features 2+ Spaces, Driveway, Garage - Attached, RV/Boat
Garage Spaces 2.0
Pool Inground, Screened
Utilities Available Public Water, Septic
Amenities Available None
Waterfront Description Canal Width 81 - 120
View Canal
Roof Type Comp Shingle
Exposure South
Private Pool Yes
Building
Lot Description 1/4 to 1/2 Acre
Story 1.00
Unit Features Corner
Foundation CBS, Stucco
Construction Status Resale
Others
Pets Allowed Yes
Senior Community No Hopa
Restrictions None
Acceptable Financing Cash, Conventional, FHA, VA
Horse Property No
Membership Fee Required No
Listing Terms Cash, Conventional, FHA, VA
Financing Cash,Conventional,FHA,VA
Read Less
Want to know what your home might be worth? Contact us for a FREE valuation!

Our team is ready to help you sell your home for the highest possible price ASAP

