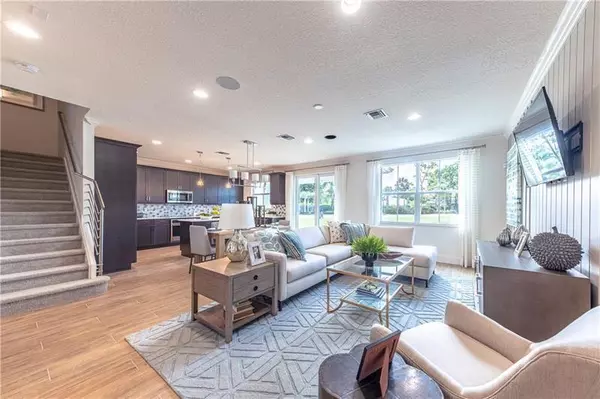Bought with Water Pointe Realty Group
$564,776
$499,900
13.0%For more information regarding the value of a property, please contact us for a free consultation.
12941 Trevi Isle DR 39 Palm Beach Gardens, FL 33418
3 Beds
2.1 Baths
1,769 SqFt
Key Details
Sold Price $564,776
Property Type Townhouse
Sub Type Townhouse
Listing Status Sold
Purchase Type For Sale
Square Footage 1,769 sqft
Price per Sqft $319
Subdivision Trevi Isle
MLS Listing ID RX-10687403
Sold Date 11/08/21
Style < 4 Floors,Townhouse
Bedrooms 3
Full Baths 2
Half Baths 1
Construction Status Under Construction
HOA Fees $250/mo
HOA Y/N Yes
Abv Grd Liv Area 27
Year Built 2021
Annual Tax Amount $1,006
Tax Year 2020
Lot Size 2,786 Sqft
Property Description
BRAND NEW CONSTRUCTION in Palm Beach Gardens!! Hurry while you still have to opportunity to make this your dream home and pick all of the options and upgrades! This is the best value in Palm Beach Gardens with desirable Marsh Pointe Elementary, Duncan and Dwyer schools. LUXURY included features like 20x20 porcelain tile floors, 42'' cabinets, Ring doorbell, smart locks and much more. Your new Trevi Isle home comes with IMPACT GLASS INCLUDED! Minutes from Downtown at the Gardens, The Gardens mall, PGA Commons and all the creature comforts you love! This expansive 3 bedroom 2.5 bath townhome is CBS construction ALL THE WAY UP! New flat slate roofing, decorative stone accents adorn the exterior of these luxury townhomes. Expansive great rooms and kitchens perfect for entertaining.
Location
State FL
County Palm Beach
Community Trevi Isle
Area 5340
Zoning RE(cit
Rooms
Other Rooms Den/Office, Great, Laundry-Inside, Laundry-Util/Closet
Master Bath Dual Sinks, Mstr Bdrm - Upstairs, Separate Shower, Separate Tub
Interior
Interior Features Entry Lvl Lvng Area, Foyer, Kitchen Island, Laundry Tub, Pantry, Roman Tub, Second/Third Floor Concrete, Split Bedroom, Volume Ceiling, Walk-in Closet
Heating Central, Central Individual, Electric
Cooling Central, Central Individual, Electric
Flooring Carpet, Tile
Furnishings Unfurnished
Exterior
Exterior Feature Auto Sprinkler, Covered Patio, Fence
Garage 2+ Spaces, Driveway, Garage - Attached, Guest
Garage Spaces 2.0
Utilities Available Electric, Public Sewer, Public Water
Amenities Available Cabana, Fitness Center, Park, Picnic Area, Pool, Sidewalks, Street Lights
Waterfront Yes
Waterfront Description Lake
View Lake
Roof Type Flat Tile,Slate
Exposure North
Private Pool No
Building
Lot Description < 1/4 Acre, Interior Lot
Story 2.00
Foundation CBS, Concrete, Stucco
Construction Status Under Construction
Schools
Elementary Schools Marsh Pointe Elementary
Middle Schools Watson B. Duncan Middle School
High Schools William T. Dwyer High School
Others
Pets Allowed Yes
HOA Fee Include 250.00
Senior Community No Hopa
Restrictions Commercial Vehicles Prohibited,Lease OK,Lease OK w/Restrict,No RV,Tenant Approval
Security Features Entry Phone,Gate - Unmanned,Wall
Acceptable Financing Cash, Conventional, Exchange, VA
Membership Fee Required No
Listing Terms Cash, Conventional, Exchange, VA
Financing Cash,Conventional,Exchange,VA
Pets Description Number Limit
Read Less
Want to know what your home might be worth? Contact us for a FREE valuation!

Our team is ready to help you sell your home for the highest possible price ASAP






