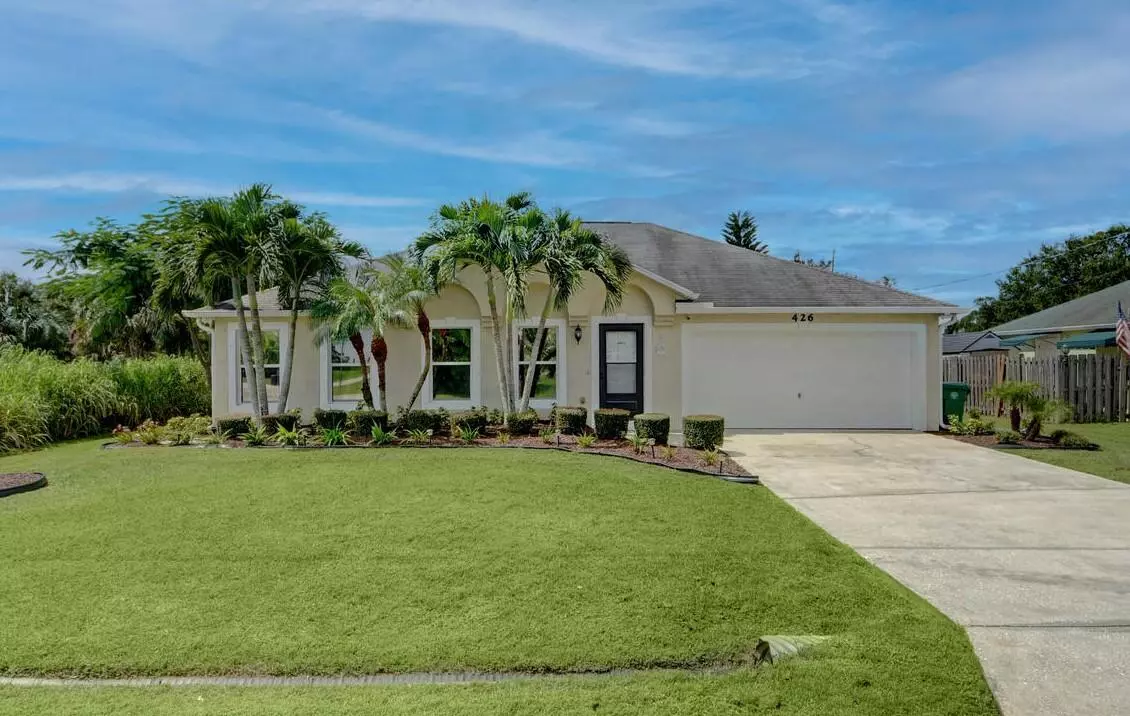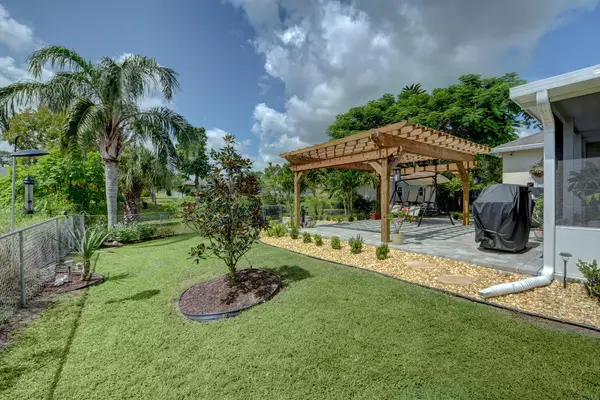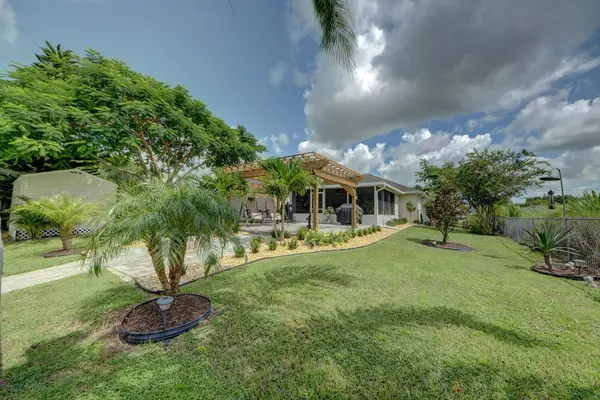Bought with Robert Slack LLC
$445,000
$429,000
3.7%For more information regarding the value of a property, please contact us for a free consultation.
426 SE Essex DR Port Saint Lucie, FL 34984
4 Beds
2 Baths
2,108 SqFt
Key Details
Sold Price $445,000
Property Type Single Family Home
Sub Type Single Family Detached
Listing Status Sold
Purchase Type For Sale
Square Footage 2,108 sqft
Price per Sqft $211
Subdivision Port St Lucie Section 18
MLS Listing ID RX-10743450
Sold Date 11/12/21
Style Ranch
Bedrooms 4
Full Baths 2
Construction Status Resale
HOA Y/N No
Year Built 2006
Annual Tax Amount $2,433
Tax Year 2020
Lot Size 10,000 Sqft
Property Description
What's not to love! This well-maintained 2100 sq ft CBS 4 bed 2 bath 2 car garage home w/ updated landscaping & a beautifully designed screened-in porch & paver patio area which sits under a large wooden pergola. Sit by the fire pit & enjoy your evenings & entertaining. Enter the front door into a large living room with vaulted ceilings, laminate flooring & ledges for decorating ideas. The kitchen has new granite countertops with island, 2 pantries & all SS appliances & you can see the activity in the large family room & eat in kitchen area. Sliders go out to the screened in porch. All bedrooms have new carpet. Upgrades include a whole house generator, new air conditioner, new hot water heater, a 14x10 shed, fenced yard, gutters, security lights, & tinted windows. This home has it all!!
Location
State FL
County St. Lucie
Area 7710
Zoning RS-2PS
Rooms
Other Rooms Family, Laundry-Inside, Laundry-Util/Closet
Master Bath Mstr Bdrm - Ground, Separate Shower, Separate Tub
Interior
Interior Features Ctdrl/Vault Ceilings, Entry Lvl Lvng Area, Kitchen Island, Pantry, Split Bedroom, Walk-in Closet
Heating Central, Electric
Cooling Ceiling Fan, Central, Electric
Flooring Carpet, Laminate
Furnishings Unfurnished
Exterior
Exterior Feature Custom Lighting, Fence, Open Patio, Screened Patio, Shed
Parking Features 2+ Spaces, Driveway, Garage - Attached
Garage Spaces 2.0
Community Features Sold As-Is
Utilities Available Cable, Electric, Public Sewer, Public Water
Amenities Available None
Waterfront Description Interior Canal
View Canal
Roof Type Comp Shingle
Present Use Sold As-Is
Exposure Northeast
Private Pool No
Building
Lot Description < 1/4 Acre, Public Road
Story 1.00
Foundation CBS
Construction Status Resale
Others
Pets Allowed Yes
Senior Community No Hopa
Restrictions None
Acceptable Financing Cash, Conventional, VA
Horse Property No
Membership Fee Required No
Listing Terms Cash, Conventional, VA
Financing Cash,Conventional,VA
Read Less
Want to know what your home might be worth? Contact us for a FREE valuation!

Our team is ready to help you sell your home for the highest possible price ASAP





