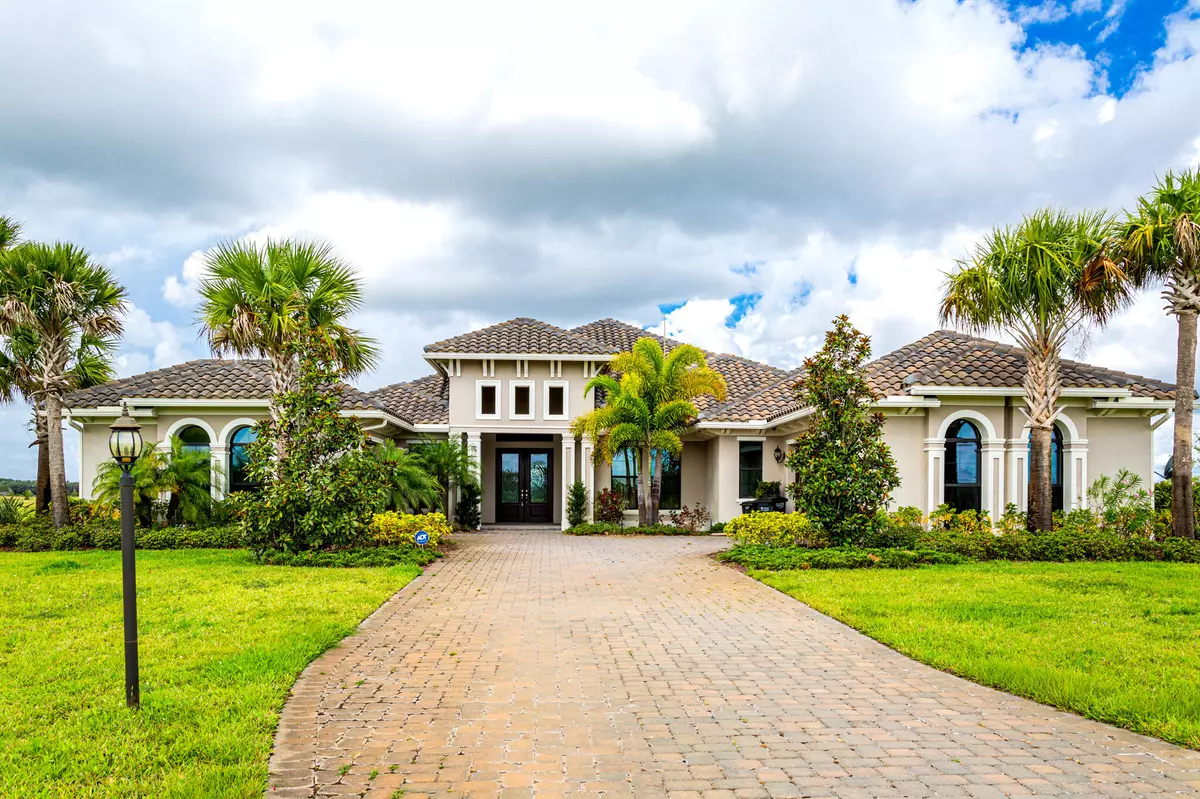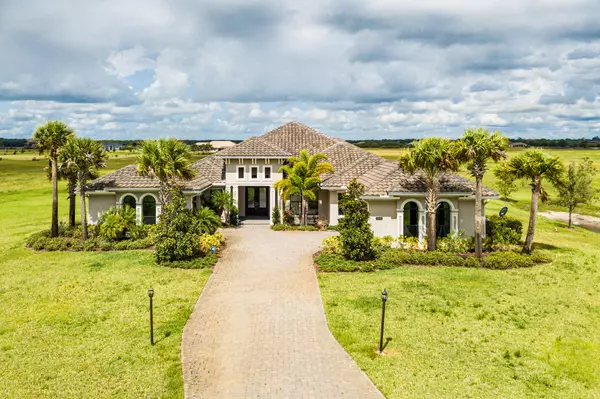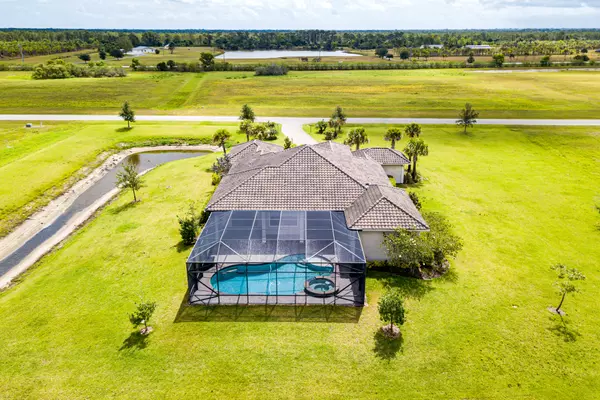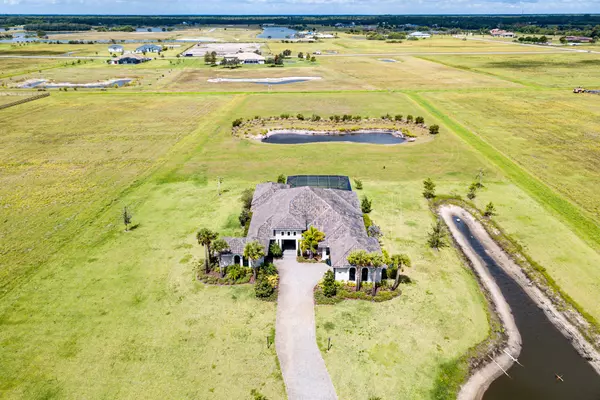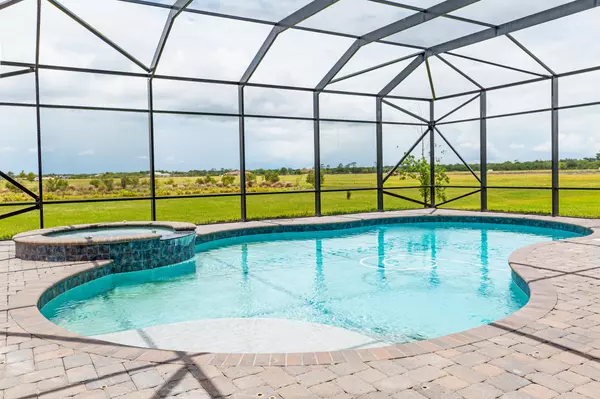Bought with LoKation
$1,050,000
$1,100,000
4.5%For more information regarding the value of a property, please contact us for a free consultation.
3280 SW Stoneybrook WAY Palm City, FL 34990
3 Beds
3.1 Baths
3,446 SqFt
Key Details
Sold Price $1,050,000
Property Type Single Family Home
Sub Type Single Family Detached
Listing Status Sold
Purchase Type For Sale
Square Footage 3,446 sqft
Price per Sqft $304
Subdivision Meadow Run
MLS Listing ID RX-10721382
Sold Date 11/12/21
Bedrooms 3
Full Baths 3
Half Baths 1
Construction Status Resale
HOA Fees $160/mo
HOA Y/N Yes
Year Built 2016
Annual Tax Amount $10,546
Tax Year 2020
Lot Size 5.109 Acres
Property Description
You are in Luck! Not like anything on the market... Like new build without today's market cost of building. Finished in 2017, gated exquisite community on five acres with a gorgeous screened in lanai pool and hot tub. This 3 bedroom possible 4th with 3.5 baths home is a stunner. This Verona floor plan has a great room style with an amazing 17X29 theatre room off the great room EASILY CONVERT TO 4TH BEDROOM AND OFFICE. Theatre room displays the Milky Way with the UV lights. Master suite is beyond spacious with custom wood flooring, his and her walk in closets and gorgeous master bath. Huge Worldwide Amsec Safe stays! Horses are welcome, best schools around and country living at its finest. Perfect location less than five miles away from shopping, schools, I-95 and the FL Turnpike!
Location
State FL
County Martin
Area 10 - Palm City West/Indiantown
Zoning COUNTY
Rooms
Other Rooms Attic
Master Bath Dual Sinks
Interior
Interior Features Pantry, Roman Tub
Heating Central
Cooling Central
Flooring Carpet, Tile, Wood Floor
Furnishings Unfurnished
Exterior
Garage Spaces 3.0
Community Features Gated Community
Utilities Available Septic, Well Water
Amenities Available None
Waterfront Description Pond
Exposure South
Private Pool Yes
Building
Lot Description 5 to <10 Acres
Story 1.00
Foundation CBS
Construction Status Resale
Schools
Elementary Schools Citrus Grove Elementary
Middle Schools Hidden Oaks Middle School
High Schools South Fork High School
Others
Pets Allowed Yes
Senior Community No Hopa
Restrictions None
Acceptable Financing Cash, Conventional
Horse Property No
Membership Fee Required No
Listing Terms Cash, Conventional
Financing Cash,Conventional
Read Less
Want to know what your home might be worth? Contact us for a FREE valuation!

Our team is ready to help you sell your home for the highest possible price ASAP

