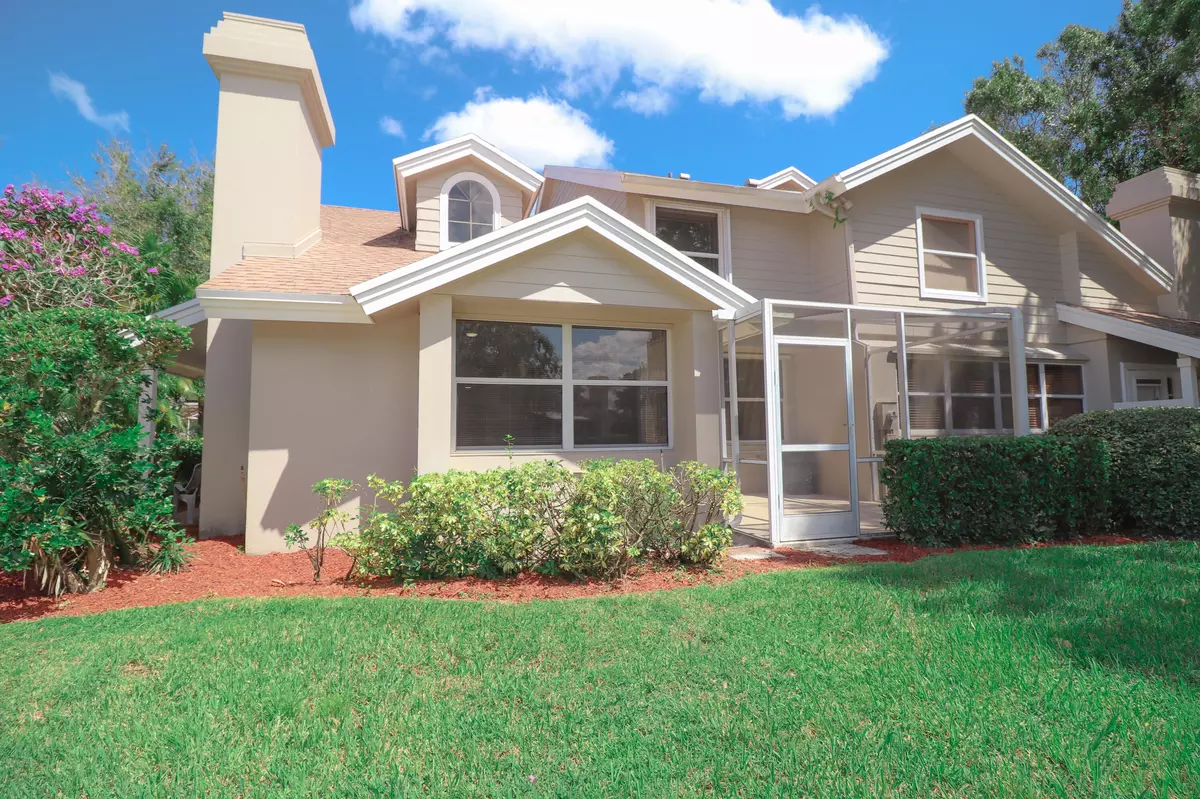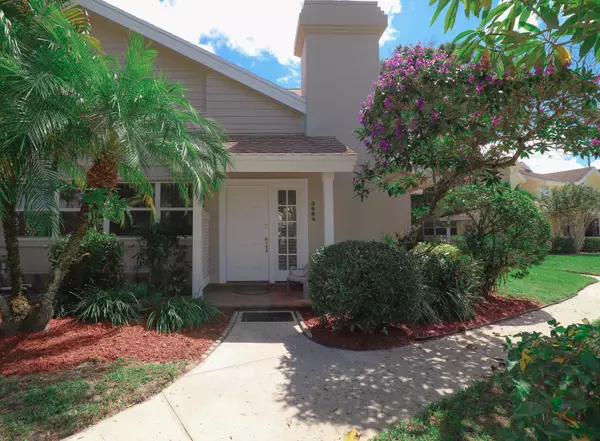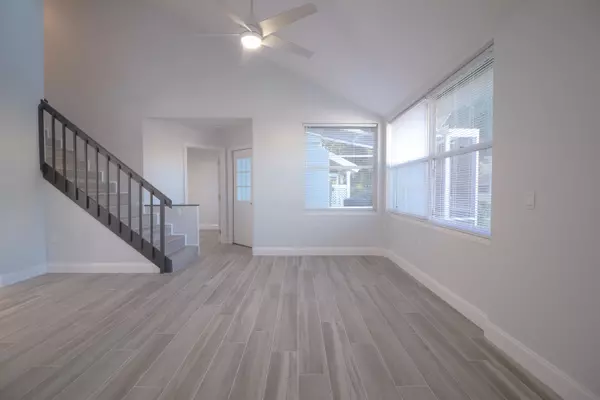Bought with RE/MAX Community
$312,500
$299,900
4.2%For more information regarding the value of a property, please contact us for a free consultation.
3584 SW Sunset Trace CIR Palm City, FL 34990
3 Beds
2 Baths
1,296 SqFt
Key Details
Sold Price $312,500
Property Type Townhouse
Sub Type Townhouse
Listing Status Sold
Purchase Type For Sale
Square Footage 1,296 sqft
Price per Sqft $241
Subdivision Wellesley At Sunset Trace Phase 1 A Plat Of
MLS Listing ID RX-10750157
Sold Date 10/28/21
Bedrooms 3
Full Baths 2
Construction Status Resale
HOA Fees $383/mo
HOA Y/N Yes
Year Built 1988
Annual Tax Amount $2,590
Tax Year 2020
Lot Size 1,350 Sqft
Property Description
Gorgeous townhome in beautiful Palm City community of Sunset Trace! Immaculate, fully-renovated 3 Bedroom, 2 Bathroom home with no expenses spared. This completely move-in-ready property has brand new everything: kitchen, bathrooms, floors, paint, washer/dryer, ceiling fans, and A/C with absolutely nothing for the new owner to worry about! The first floor main bedroom offers privacy from guests and kids alike with 2 additional bedrooms and a bathroom upstairs. Lots of storage in the extensive attic space. Must see the impeccable work and finishes for yourself! Call for a tour today!
Location
State FL
County Martin
Area 9 - Palm City
Zoning Residential
Rooms
Other Rooms None
Master Bath Combo Tub/Shower, Mstr Bdrm - Ground
Interior
Interior Features None
Heating Central
Cooling Central
Flooring Tile
Furnishings Unfurnished
Exterior
Parking Features 2+ Spaces
Community Features Gated Community
Utilities Available Cable, Electric, Public Sewer, Public Water
Amenities Available Basketball, Bike - Jog, Park, Picnic Area, Pool, Tennis
Waterfront Description None
Exposure Northwest
Private Pool No
Building
Story 2.00
Foundation CBS
Unit Floor 1
Construction Status Resale
Schools
Elementary Schools Citrus Grove Elementary
Middle Schools Hidden Oaks Middle School
High Schools Martin County High School
Others
Pets Allowed Yes
HOA Fee Include Cable
Senior Community No Hopa
Restrictions Lease OK w/Restrict,No Lease First 2 Years
Acceptable Financing Cash, Conventional, FHA, VA
Horse Property No
Membership Fee Required No
Listing Terms Cash, Conventional, FHA, VA
Financing Cash,Conventional,FHA,VA
Read Less
Want to know what your home might be worth? Contact us for a FREE valuation!

Our team is ready to help you sell your home for the highest possible price ASAP





