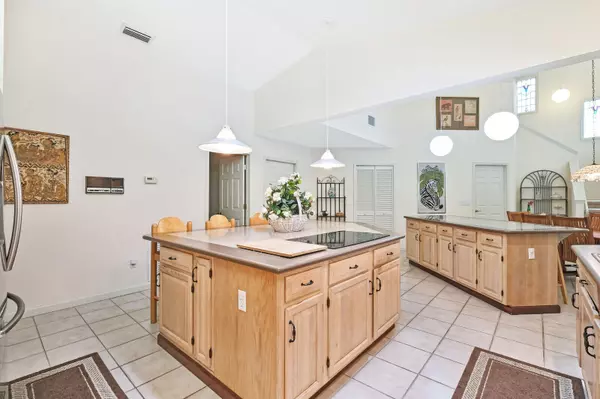Bought with Keller Williams Palm Beach Isl
$729,000
$739,000
1.4%For more information regarding the value of a property, please contact us for a free consultation.
336 Scarborough Ter TER Wellington, FL 33414
5 Beds
3.1 Baths
3,734 SqFt
Key Details
Sold Price $729,000
Property Type Single Family Home
Sub Type Single Family Detached
Listing Status Sold
Purchase Type For Sale
Square Footage 3,734 sqft
Price per Sqft $195
Subdivision Pinewood Grove Of Wellington
MLS Listing ID RX-10739182
Sold Date 10/26/21
Style Key West
Bedrooms 5
Full Baths 3
Half Baths 1
Construction Status Resale
HOA Y/N No
Year Built 1988
Annual Tax Amount $5,799
Tax Year 2020
Lot Size 0.621 Acres
Property Description
Fantastic home in the highly desirable neighborhood of Pinewood Grove! There are 5 bedrooms, and an additional downstairs office/den. The master bedroom suite is on the main level, separate from the rest of the home. Upstairs you will find 3 more bedrooms and a full bath as well as a loft space. There is a bedroom off the cabana bath with a separate entrance...potential IN-LAW SUITE! Large Family Room with wood-burning fireplace, built-in shelves and high ceilings! HUGE kitchen with kitchen island and a separate breakfast bar. French doors leading out to the large screened in patio and pool area, surrounded by a wonderful private yard on over a 1/2 acre! Centrally located among A rated schools!!*Room Sizes Approx*
Location
State FL
County Palm Beach
Area 5520
Zoning WELL_P
Rooms
Other Rooms Family, Pool Bath, Laundry-Inside, Cabana Bath, Loft, Den/Office
Master Bath Separate Shower, Separate Tub
Interior
Interior Features Ctdrl/Vault Ceilings, Entry Lvl Lvng Area, Upstairs Living Area, French Door, Kitchen Island, Built-in Shelves, Walk-in Closet, Pantry
Heating Central
Cooling Ceiling Fan, Central
Flooring Carpet, Tile
Furnishings Unfurnished
Exterior
Exterior Feature Screened Patio, Well Sprinkler, Auto Sprinkler
Garage Garage - Attached, Driveway, 2+ Spaces
Garage Spaces 3.0
Pool Inground, Screened
Utilities Available Public Water, Septic
Amenities Available Sidewalks
Waterfront Description None
View Pool, Garden
Roof Type Comp Shingle
Exposure North
Private Pool Yes
Building
Lot Description 1/2 to < 1 Acre, Paved Road, Public Road, Sidewalks, Cul-De-Sac
Story 2.00
Unit Features Corner
Foundation Woodside
Construction Status Resale
Schools
Elementary Schools Wellington Elementary School
Middle Schools Wellington Landings Middle
High Schools Wellington High School
Others
Pets Allowed Yes
Senior Community No Hopa
Restrictions None
Acceptable Financing Cash, VA, FHA, Conventional
Membership Fee Required No
Listing Terms Cash, VA, FHA, Conventional
Financing Cash,VA,FHA,Conventional
Pets Description No Restrictions
Read Less
Want to know what your home might be worth? Contact us for a FREE valuation!

Our team is ready to help you sell your home for the highest possible price ASAP






