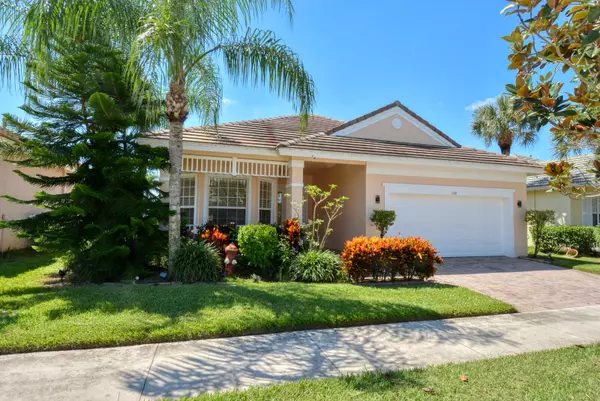Bought with Coastal Home Real Estate
$399,000
$399,000
For more information regarding the value of a property, please contact us for a free consultation.
158 NW Swann Mill CIR Port Saint Lucie, FL 34986
4 Beds
3 Baths
2,400 SqFt
Key Details
Sold Price $399,000
Property Type Single Family Home
Sub Type Single Family Detached
Listing Status Sold
Purchase Type For Sale
Square Footage 2,400 sqft
Price per Sqft $166
Subdivision Magnolia Lakes At St Lucie West Phase 2
MLS Listing ID RX-10744820
Sold Date 10/15/21
Style Key West
Bedrooms 4
Full Baths 3
Construction Status Resale
HOA Fees $233/mo
HOA Y/N Yes
Year Built 2004
Annual Tax Amount $6,372
Tax Year 2020
Lot Size 6,055 Sqft
Property Description
YOUR WAIT IS OVER FOR THIS BEAUTIFUL MAGNOLIA LAKES HOME IN ST LUCIE WEST. THIS KEY WEST STYLE HOME IS A 4/3/2 WITH AMAZING LAKE VIEWS FROM ALL OF THE ROOMS IN THE REAR OF THE HOME(KITCHEN,MASTER, FAMILY ROOM AND COVERED PATIO). HOME WAS RECENTLY UPDATED AND WILL IMPRESS EVEN THE PICKEST BUYER. WHAT WILL REALLY IMPRESS YOU IS THE PERFECT LAYOUT OF THIS HOME. IT JUST SEEMS TO FLOW PERFECTLY. THE KITCHEN IS A COOKS DREAM WITH GRANITE, NEW SHAKER CABINETS AND A GAS STOVE. LARGE MASTER BEDROOM OFFERS A TRAY CEILING AND LARGE WALK IN CLOSET. MASTER BATHROOM HAS SEPERATE TUB AND SHOWER AND DUAL SINKS FOR LOTS OF ROOM. THIS IS YOUR CHANCE TO FINALLY GET INTO MAGNOLIA LAKES AND ENJOY ALL THE COMMUNITY HAS TO OFFER. CALL FOR A PRIVATE SHOWING TODAY.
Location
State FL
County St. Lucie
Area 7500
Zoning RES
Rooms
Other Rooms Attic, Family, Laundry-Inside
Master Bath Dual Sinks, Mstr Bdrm - Ground, Separate Shower, Separate Tub
Interior
Interior Features Ctdrl/Vault Ceilings, Kitchen Island, Pantry, Split Bedroom, Walk-in Closet
Heating Central, Electric
Cooling Central, Electric
Flooring Ceramic Tile
Furnishings Unfurnished
Exterior
Exterior Feature Auto Sprinkler, Covered Patio, Lake/Canal Sprinkler, Screened Patio
Parking Features 2+ Spaces, Garage - Attached
Garage Spaces 2.0
Community Features Gated Community
Utilities Available Cable, Electric, Gas Natural, Public Sewer, Public Water
Amenities Available Basketball, Bike - Jog, Bocce Ball, Clubhouse, Fitness Center, Fitness Trail, Playground, Pool, Sidewalks, Street Lights, Tennis
Waterfront Description Lake
View Lake
Roof Type Concrete Tile
Exposure North
Private Pool No
Building
Lot Description < 1/4 Acre, West of US-1
Story 1.00
Foundation CBS
Construction Status Resale
Others
Pets Allowed Restricted
HOA Fee Include Cable,Common Areas,Lawn Care,Maintenance-Exterior
Senior Community No Hopa
Restrictions Commercial Vehicles Prohibited,Lease OK
Security Features Gate - Unmanned
Acceptable Financing Cash, Conventional, FHA, VA
Horse Property No
Membership Fee Required No
Listing Terms Cash, Conventional, FHA, VA
Financing Cash,Conventional,FHA,VA
Pets Allowed No Aggressive Breeds, Number Limit, Size Limit
Read Less
Want to know what your home might be worth? Contact us for a FREE valuation!

Our team is ready to help you sell your home for the highest possible price ASAP





