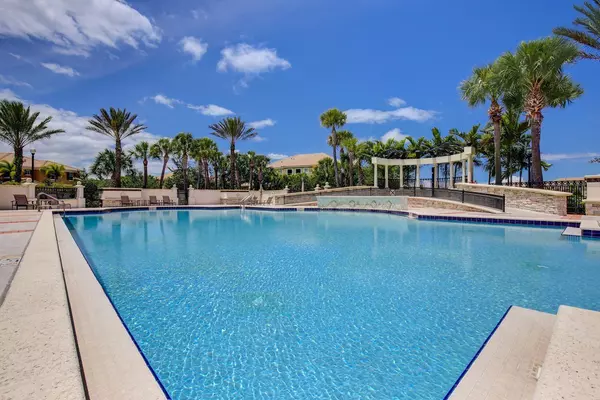Bought with Illustrated Properties LLC (Jupiter)
$530,000
$499,000
6.2%For more information regarding the value of a property, please contact us for a free consultation.
5010 Dulce CT Palm Beach Gardens, FL 33418
3 Beds
2.1 Baths
1,939 SqFt
Key Details
Sold Price $530,000
Property Type Townhouse
Sub Type Townhouse
Listing Status Sold
Purchase Type For Sale
Square Footage 1,939 sqft
Price per Sqft $273
Subdivision Paloma
MLS Listing ID RX-10741014
Sold Date 09/28/21
Style Contemporary,Townhouse
Bedrooms 3
Full Baths 2
Half Baths 1
Construction Status Resale
HOA Fees $389/mo
HOA Y/N Yes
Year Built 2009
Annual Tax Amount $6,948
Tax Year 2020
Lot Size 3,196 Sqft
Property Description
More like a home than a townhouse, This is a rare builder's model located on a quiet dead-end street in the beautiful, prime location, centrally-located and highly sought-after gated community of Paloma - protected by Enerva security. ''Triple A'' rated schools. This impeccable 3 bedroom/2.5 bath home contains 2556 sf of living space (1939 sf under air) with a 2-car garage and lanai. Gorgeous upgrades throughout including an open chef's kitchen & island, separate breakfast area. The kitchen includes beveled granite counters, upgraded crowned cabinets with over & under lighting, stainless steel appliances and pantry. A sliding glass door that leads to a screened lanai, an extended paved patio and a large fenced-in backyard, 2nd floor has a laundry room with washer/dryer, 2 bedrooms, SEE MO
Location
State FL
County Palm Beach
Area 5310
Zoning RL3(ci
Rooms
Other Rooms Family, Laundry-Inside, Laundry-Util/Closet
Master Bath Dual Sinks, Separate Shower, Separate Tub
Interior
Interior Features Built-in Shelves, Ctdrl/Vault Ceilings, Entry Lvl Lvng Area, Kitchen Island, Roman Tub, Upstairs Living Area, Walk-in Closet
Heating Central, Electric
Cooling Ceiling Fan, Central, Electric
Flooring Tile, Wood Floor
Furnishings Unfurnished
Exterior
Exterior Feature Auto Sprinkler, Cabana, Covered Patio
Garage 2+ Spaces, Driveway, Garage - Attached
Garage Spaces 2.0
Community Features Sold As-Is, Gated Community
Utilities Available Cable, Electric, Public Sewer, Public Water
Amenities Available Bike - Jog, Clubhouse, Fitness Center, Game Room, Pickleball, Pool, Tennis
Waterfront Description None
View Garden, Other
Present Use Sold As-Is
Exposure Southwest
Private Pool No
Building
Lot Description < 1/4 Acre
Story 2.00
Foundation Block, Stucco
Construction Status Resale
Others
Pets Allowed Restricted
HOA Fee Include Cable,Common Areas,Lawn Care,Water
Senior Community No Hopa
Restrictions Lease OK w/Restrict
Security Features Burglar Alarm,Gate - Manned,Security Patrol,Security Sys-Owned
Acceptable Financing Cash, Conventional
Membership Fee Required No
Listing Terms Cash, Conventional
Financing Cash,Conventional
Pets Description No Aggressive Breeds, Number Limit, Size Limit
Read Less
Want to know what your home might be worth? Contact us for a FREE valuation!

Our team is ready to help you sell your home for the highest possible price ASAP






