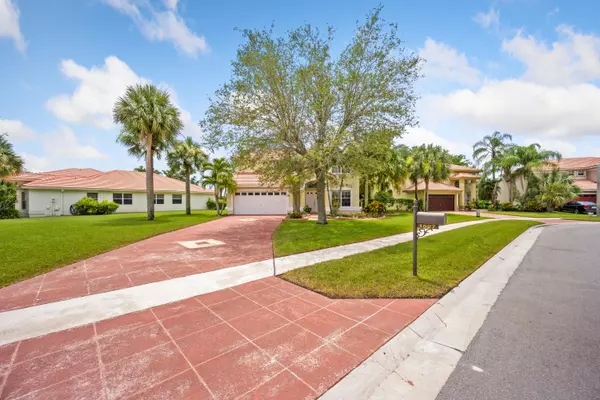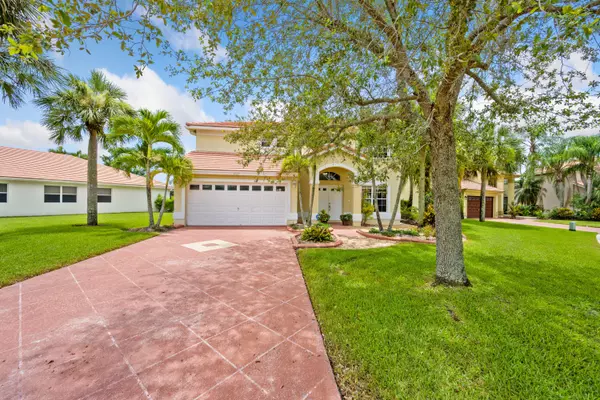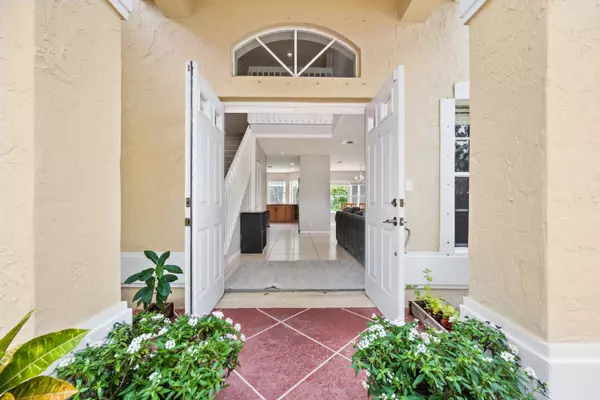Bought with The Keyes Company
$525,000
$489,000
7.4%For more information regarding the value of a property, please contact us for a free consultation.
1527 S Club DR Wellington, FL 33414
4 Beds
2.1 Baths
2,039 SqFt
Key Details
Sold Price $525,000
Property Type Single Family Home
Sub Type Single Family Detached
Listing Status Sold
Purchase Type For Sale
Square Footage 2,039 sqft
Price per Sqft $257
Subdivision Lakefield North
MLS Listing ID RX-10737454
Sold Date 09/17/21
Style < 4 Floors
Bedrooms 4
Full Baths 2
Half Baths 1
Construction Status Resale
HOA Fees $96/mo
HOA Y/N Yes
Abv Grd Liv Area 24
Year Built 1995
Annual Tax Amount $5,641
Tax Year 2020
Property Description
Fabulous 4 bedroom POOL home with 2.5 baths in the great neighborhood- Lakefield North! The location for this family home is excellent with easy access to the Showgrounds, excellent schools (Binks school district) and great shops, restaurants and the Wanderers Club Country Club! ! Your kids can play in the cul de sac that is tree lined and no traffic! You have a screened in pool with great entertaining space and to top if off you have the most fabulous oversized lot with amazing, views of the sunsets over the lake! The home has a traditional layout with a nice open kitchen with nice wood cabinets and granite kitchen. Upstairs you have 4 bedrooms and 2 full baths! Please wear a mask
Location
State FL
County Palm Beach
Area 5520
Zoning RESIDENTIAL ( 7
Rooms
Other Rooms Attic, Family, Laundry-Garage
Master Bath Dual Sinks, Mstr Bdrm - Upstairs, Separate Shower
Interior
Interior Features Closet Cabinets, Ctdrl/Vault Ceilings, Entry Lvl Lvng Area, Walk-in Closet
Heating Central
Cooling Ceiling Fan, Central
Flooring Carpet, Ceramic Tile
Furnishings Unfurnished
Exterior
Exterior Feature Auto Sprinkler, Screened Patio, Well Sprinkler
Garage Driveway, Garage - Attached, Street
Garage Spaces 2.0
Pool Child Gate, Inground, Screened, Spa
Utilities Available Electric, Public Sewer, Public Water, Water Available
Amenities Available Sidewalks, Street Lights
Waterfront Description Lake
View Lake
Roof Type Concrete Tile
Exposure Northwest
Private Pool Yes
Building
Lot Description Cul-De-Sac, Paved Road, Public Road, Sidewalks, Treed Lot
Story 2.00
Foundation CBS
Construction Status Resale
Schools
Elementary Schools Binks Forest Elementary School
Middle Schools Wellington Landings Middle
High Schools Wellington High School
Others
Pets Allowed Yes
HOA Fee Include 96.38
Senior Community No Hopa
Restrictions Lease OK
Security Features Gate - Unmanned
Acceptable Financing Cash, Conventional
Membership Fee Required No
Listing Terms Cash, Conventional
Financing Cash,Conventional
Read Less
Want to know what your home might be worth? Contact us for a FREE valuation!

Our team is ready to help you sell your home for the highest possible price ASAP






