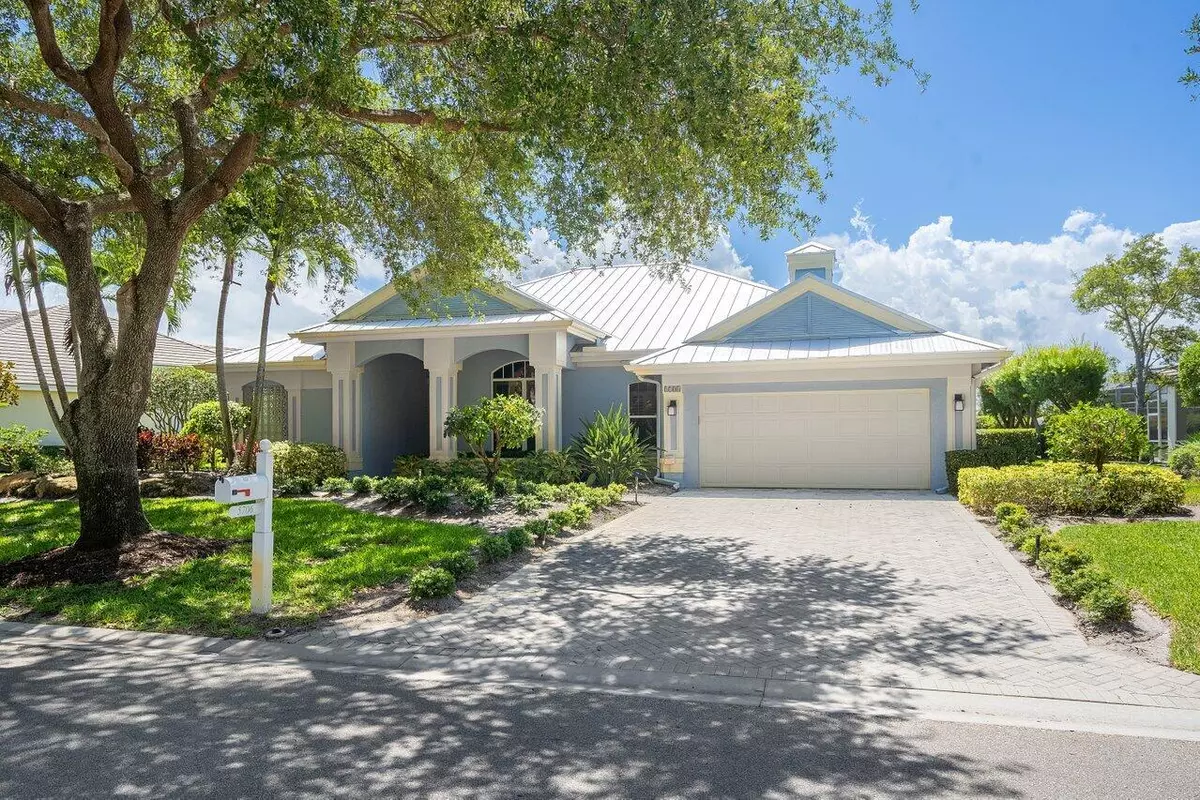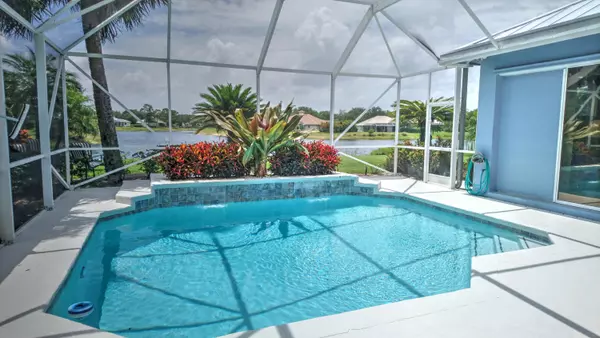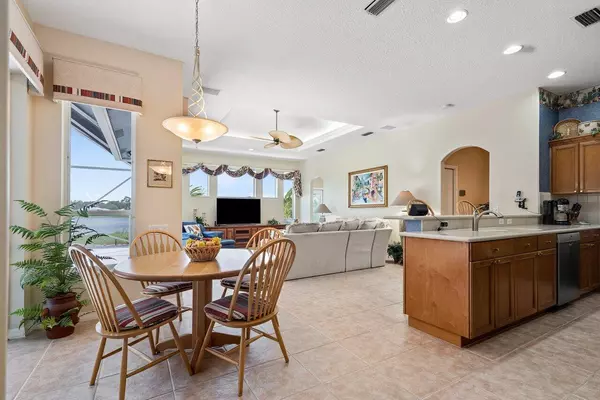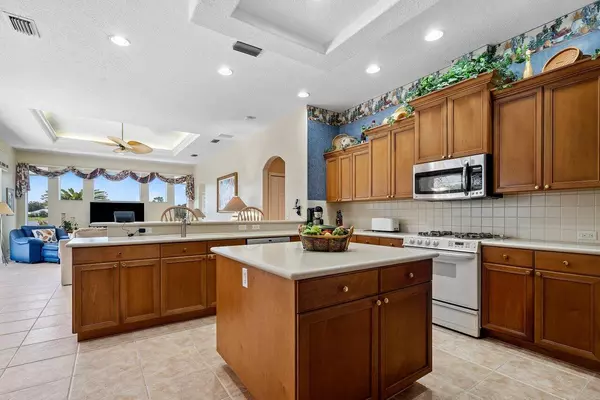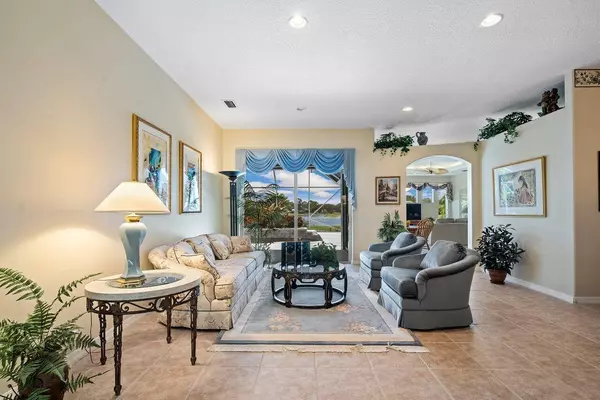Bought with Illustrated Properties LLC (We
$675,000
$675,000
For more information regarding the value of a property, please contact us for a free consultation.
5706 SE Forest Glade TRL Hobe Sound, FL 33455
3 Beds
3 Baths
2,664 SqFt
Key Details
Sold Price $675,000
Property Type Single Family Home
Sub Type Single Family Detached
Listing Status Sold
Purchase Type For Sale
Square Footage 2,664 sqft
Price per Sqft $253
Subdivision Arbors The
MLS Listing ID RX-10723618
Sold Date 08/31/21
Style Traditional
Bedrooms 3
Full Baths 3
Construction Status Resale
HOA Fees $162/mo
HOA Y/N Yes
Year Built 1998
Annual Tax Amount $5,874
Tax Year 2020
Lot Size 0.321 Acres
Property Description
Wonderful lake view Arthur Rutenberg pool home! New metal roof in 2020! Two high seer a/c units with 12 year warranty in 2014. Smart front door lock and smart a/c thermostat. High ceilings, large island kitchen with newer SS dishwasher and microwave. Slide in gas range. Lighted coffered ceiling in family room and pocketing sliding doors to pool. New hot water heater. Additional 12 x 7 air-conditioned storage room in garage. 3 Bedrooms with 3 full baths plus an oversized office with glass doors and fixed glass opening with transom windows to open up the space. Pool just resurfaced. Outdoor kitchen with gas grill. Hotwire internet included in HOA Fee. Unique gated community surrounded by preservation land with walking trail.
Location
State FL
County Martin
Community Arbors
Area 14 - Hobe Sound/Stuart - South Of Cove Rd
Zoning res
Rooms
Other Rooms Den/Office, Laundry-Inside, Pool Bath, Storage
Master Bath Dual Sinks, Separate Shower, Separate Tub
Interior
Interior Features Foyer, Laundry Tub, Pantry, Pull Down Stairs, Roman Tub, Split Bedroom, Volume Ceiling, Walk-in Closet
Heating Central, Electric
Cooling Central, Electric, Zoned
Flooring Carpet, Ceramic Tile
Furnishings Unfurnished
Exterior
Exterior Feature Auto Sprinkler, Built-in Grill, Covered Patio, Screened Patio, Shutters, Well Sprinkler, Zoned Sprinkler
Garage Spaces 2.0
Pool Gunite
Community Features Gated Community
Utilities Available Cable, Electric, Gas Bottle, Public Sewer, Public Water
Amenities Available Sidewalks, Street Lights
Waterfront Description Lake
View Lake
Exposure East
Private Pool Yes
Building
Lot Description 1/4 to 1/2 Acre, Paved Road, Sidewalks
Story 1.00
Foundation CBS, Stucco
Construction Status Resale
Others
Pets Allowed Yes
Senior Community No Hopa
Restrictions Buyer Approval,Lease OK w/Restrict
Acceptable Financing Cash, Conventional, FHA, VA
Horse Property No
Membership Fee Required No
Listing Terms Cash, Conventional, FHA, VA
Financing Cash,Conventional,FHA,VA
Read Less
Want to know what your home might be worth? Contact us for a FREE valuation!

Our team is ready to help you sell your home for the highest possible price ASAP

