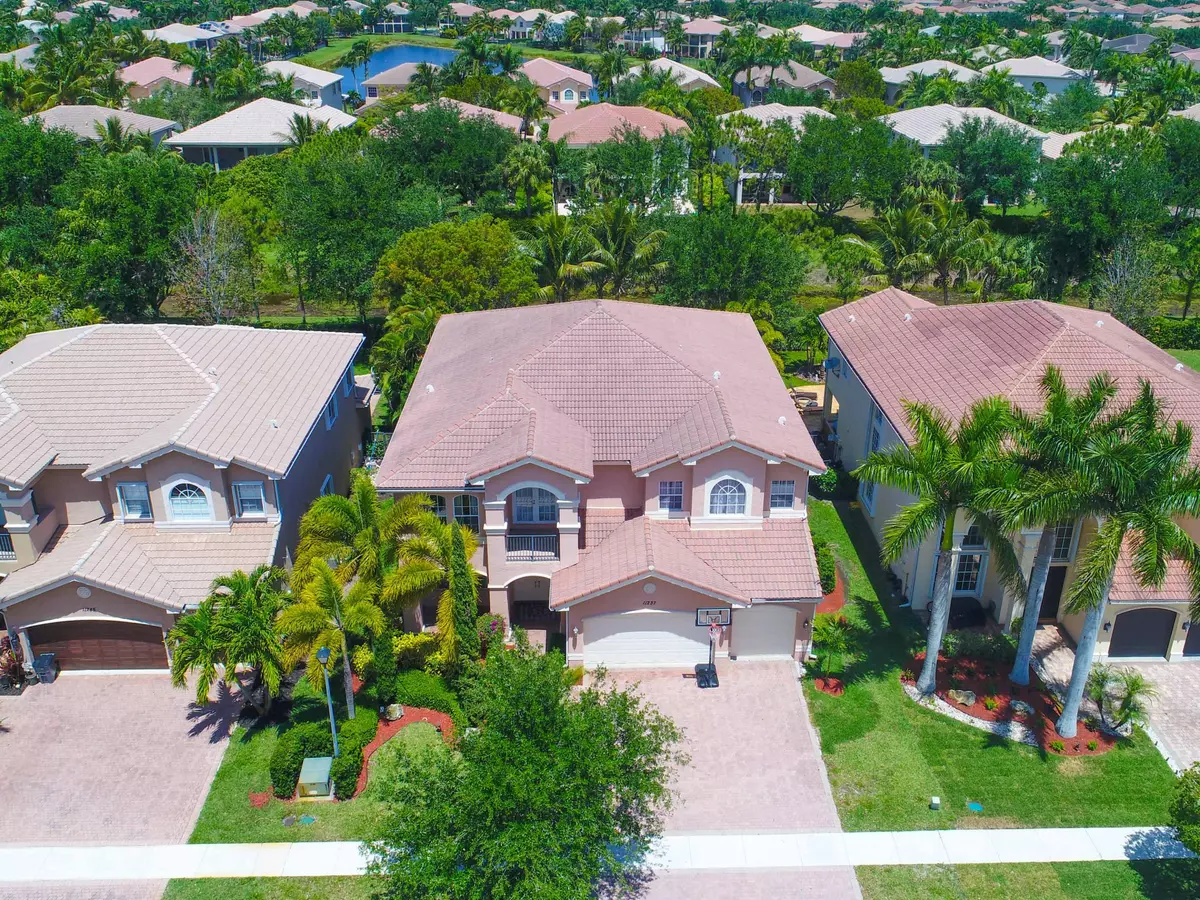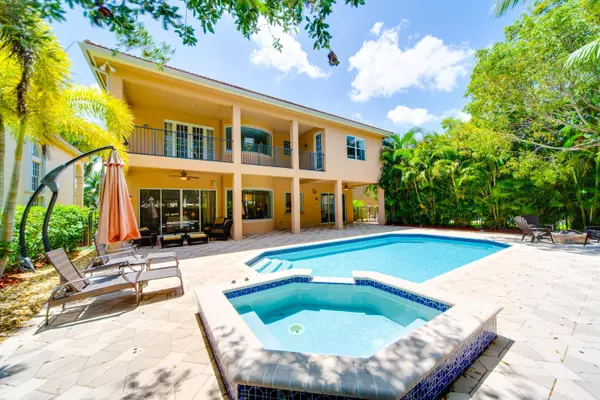Bought with Keller Williams Central
$875,000
$875,000
For more information regarding the value of a property, please contact us for a free consultation.
11237 Misty Ridge WAY Boynton Beach, FL 33473
6 Beds
4 Baths
4,441 SqFt
Key Details
Sold Price $875,000
Property Type Single Family Home
Sub Type Single Family Detached
Listing Status Sold
Purchase Type For Sale
Square Footage 4,441 sqft
Price per Sqft $197
Subdivision Canyon Isles
MLS Listing ID RX-10704681
Sold Date 08/27/21
Style Mediterranean
Bedrooms 6
Full Baths 4
Construction Status Resale
HOA Fees $350/mo
HOA Y/N Yes
Abv Grd Liv Area 15
Year Built 2006
Annual Tax Amount $9,973
Tax Year 2020
Lot Size 9,008 Sqft
Property Description
Beautiful 'LOGAN' Estate home, w/Heated Pool & Raised Jacuzzi Spa! 6 Bd +Sitting Rm/ 4 Bath/ 3CGar, Located on a Large Private Canal Lot! Offers Gourmet Kitchen w/Large Island, Level 6 White Glazed Cabinets w/Crown molding, Granite Counters, Under & Over Cabinet Lighting, Double Ovens, GE Profile Stainless Steel appliances, Lazy Susan, Pullout Drawers, Intercom System, and Freshly Painted Living areas! The Master Suite has a LARGE Attached Sitting Room, Tray Ceiling and Luxurious Master Bathroom! Steps out to your Covered 32'x10' Veranda, which overlooks your Private Tropical Pool & Fully Fenced Backyard!! New W/D 2019, Dishwasher 2020, Refrig 2016, Pool Heater/Salt Chlorinator 2017. SALE IS SUBJECT TO LEASE- THIS HOME IS TENANT OCCUPIED THRU 8/23/2021.
Location
State FL
County Palm Beach
Community Canyon Isles
Area 4720
Zoning AGR-PU
Rooms
Other Rooms Den/Office, Family, Laundry-Inside
Master Bath Dual Sinks, Mstr Bdrm - Sitting, Mstr Bdrm - Upstairs, Separate Shower, Separate Tub
Interior
Interior Features Ctdrl/Vault Ceilings, Foyer, French Door, Kitchen Island, Laundry Tub, Pantry, Roman Tub, Split Bedroom, Upstairs Living Area, Volume Ceiling, Walk-in Closet
Heating Central, Electric
Cooling Ceiling Fan, Central, Electric
Flooring Carpet, Ceramic Tile
Furnishings Unfurnished
Exterior
Exterior Feature Auto Sprinkler, Covered Balcony, Covered Patio, Deck, Fence, Shutters, Zoned Sprinkler
Garage Driveway, Garage - Attached, Vehicle Restrictions
Garage Spaces 3.0
Pool Heated, Inground, Salt Chlorination
Utilities Available Cable, Electric, Public Sewer, Public Water
Amenities Available Basketball, Bike - Jog, Cabana, Clubhouse, Community Room, Fitness Center, Game Room, Internet Included, Manager on Site, Picnic Area, Pool, Sidewalks, Spa-Hot Tub, Street Lights, Tennis
Waterfront Yes
Waterfront Description Canal Width 1 - 80,Interior Canal
View Pool
Roof Type Barrel,Concrete Tile,S-Tile
Exposure South
Private Pool Yes
Building
Lot Description < 1/4 Acre, Sidewalks, Treed Lot
Story 2.00
Foundation CBS, Concrete
Construction Status Resale
Schools
Elementary Schools Sunset Palms Elementary School
Middle Schools Woodlands Middle School
High Schools Olympic Heights Community High
Others
Pets Allowed Yes
HOA Fee Include 350.00
Senior Community No Hopa
Restrictions Buyer Approval,Commercial Vehicles Prohibited,Interview Required,Other
Security Features Gate - Manned,Security Patrol,Security Sys-Owned
Acceptable Financing Cash, Conventional
Membership Fee Required No
Listing Terms Cash, Conventional
Financing Cash,Conventional
Pets Description No Aggressive Breeds, Number Limit
Read Less
Want to know what your home might be worth? Contact us for a FREE valuation!

Our team is ready to help you sell your home for the highest possible price ASAP






