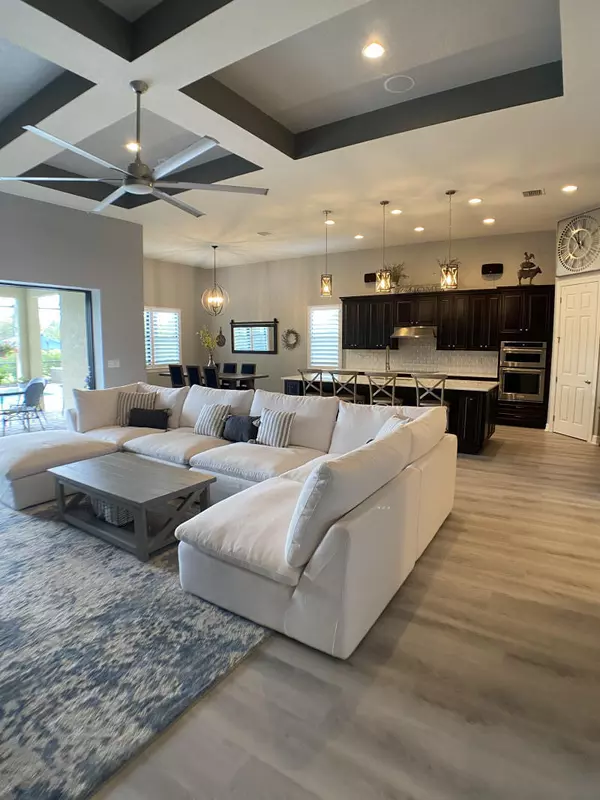Bought with Non-Member Selling Office
$660,000
$649,900
1.6%For more information regarding the value of a property, please contact us for a free consultation.
4564 SW Scrub Pine TER Palm City, FL 34990
3 Beds
3 Baths
2,555 SqFt
Key Details
Sold Price $660,000
Property Type Single Family Home
Sub Type Single Family Detached
Listing Status Sold
Purchase Type For Sale
Square Footage 2,555 sqft
Price per Sqft $258
Subdivision Copperleaf
MLS Listing ID RX-10714817
Sold Date 08/09/21
Bedrooms 3
Full Baths 3
Construction Status Resale
HOA Fees $240/mo
HOA Y/N Yes
Year Built 2015
Annual Tax Amount $6,638
Tax Year 2020
Property Description
Welcome to this spacious home located in a gated community, on a cul de sac which borders the Preserves. Enjoy the newly remodeled gourmet kitchen equipped with Kitchen Aid appliances, oversized island with new quartz countertops, subway tile backsplash, 42'' full overly cabinets with undermount lights, dovetail soft closed drawers, pull/roll out drawers in base cabinets, new deep undermount stainless steel sink & faucet, walk-in pantry. The LRM features a boxed tray ceiling with recessed lights, built-in surround sound w/speakers for movie night!
Location
State FL
County Martin
Community Copperleaf
Area 9 - Palm City
Zoning RES
Rooms
Other Rooms Family, Laundry-Inside
Master Bath Dual Sinks
Interior
Interior Features Pantry, Volume Ceiling, Walk-in Closet
Heating Central
Cooling Ceiling Fan, Central
Flooring Ceramic Tile, Vinyl Floor
Furnishings Unfurnished
Exterior
Exterior Feature Screened Patio
Parking Features Driveway, Garage - Attached
Garage Spaces 3.0
Pool Autoclean, Equipment Included, Inground, Screened
Community Features Gated Community
Utilities Available Cable, Electric, Public Sewer, Public Water
Amenities Available Clubhouse, Pool
Waterfront Description None
Roof Type S-Tile
Exposure North
Private Pool Yes
Building
Lot Description Paved Road
Story 1.00
Foundation Block, Concrete, Stucco
Construction Status Resale
Schools
Elementary Schools Citrus Grove Elementary
Middle Schools Hidden Oaks Middle School
High Schools Martin County High School
Others
Pets Allowed Yes
Senior Community No Hopa
Restrictions None
Security Features Entry Phone
Acceptable Financing Cash, Conventional
Horse Property No
Membership Fee Required No
Listing Terms Cash, Conventional
Financing Cash,Conventional
Read Less
Want to know what your home might be worth? Contact us for a FREE valuation!

Our team is ready to help you sell your home for the highest possible price ASAP





