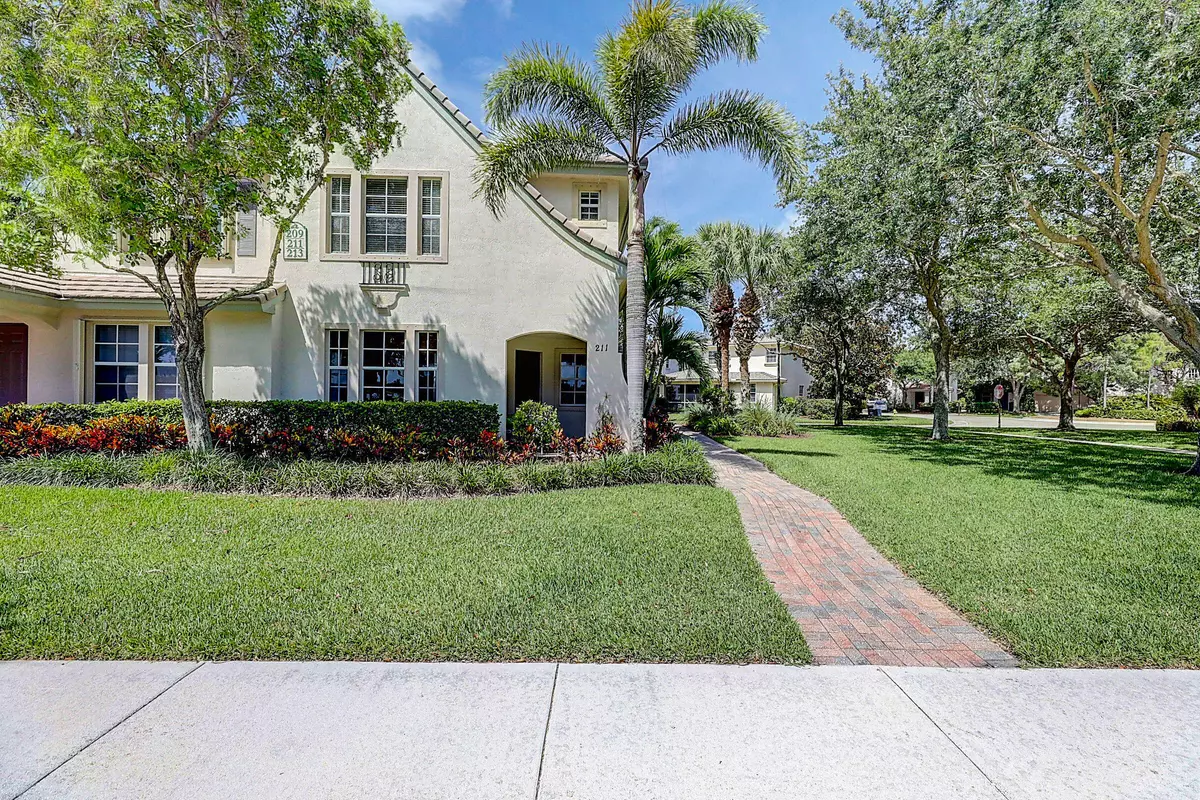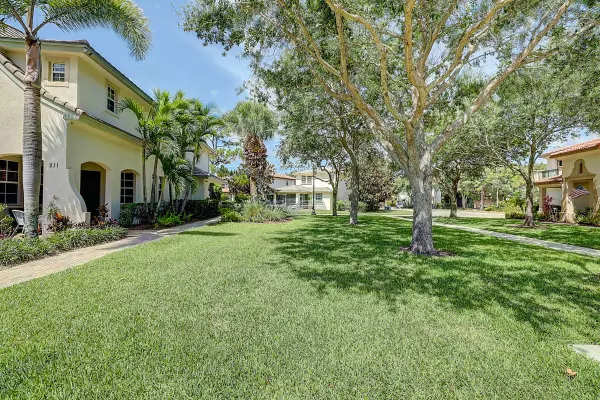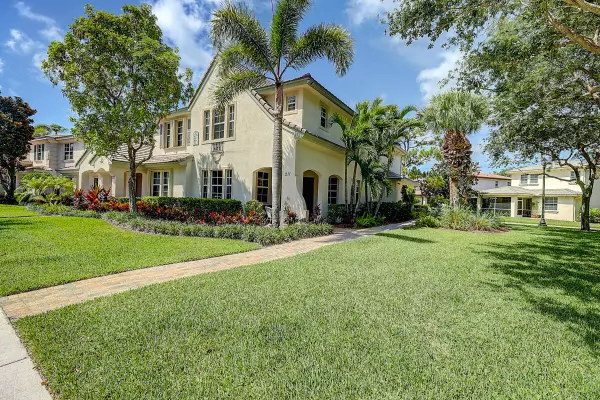Bought with BWG Realty
$450,000
$434,000
3.7%For more information regarding the value of a property, please contact us for a free consultation.
211 Evergrene Pkwy 19-B Palm Beach Gardens, FL 33410
3 Beds
2.1 Baths
1,563 SqFt
Key Details
Sold Price $450,000
Property Type Condo
Sub Type Condo/Coop
Listing Status Sold
Purchase Type For Sale
Square Footage 1,563 sqft
Price per Sqft $287
Subdivision Mansions At Evergrene West Condo
MLS Listing ID RX-10723268
Sold Date 07/29/21
Bedrooms 3
Full Baths 2
Half Baths 1
Construction Status Resale
HOA Fees $608/mo
HOA Y/N Yes
Year Built 2004
Annual Tax Amount $5,565
Tax Year 2020
Property Description
Beautiful 3 bedroom 2.5 bath 2 car garage townhouse-style condo with expansive lake views in Evergrene in Palm Beach Gardens. Large neutral tile in living area, granite counters with white cabinets, stainless appliances (except dishwasher) and Natural Gas range! Wood floors upstairs with neutral carpet in bedrooms. Master has gorgeous lake views. Rare unit on large green space with no neighbor next door and great privacy. Community offers resort-style clubhouse with fitness center, beach entry pool, 2 hot tub/spas, tennis/pickleball, basketball and volleyball courts, on-site Tiki bar and restaurant and more! Evergrene is an Audubon Signature Gold community and sanctuary with lush landscaping and preserve space throughout - a resort oasis close I95 but only a few miles from the beach!
Location
State FL
County Palm Beach
Area 5320
Zoning PCD(ci
Rooms
Other Rooms Laundry-Util/Closet
Master Bath Dual Sinks, Mstr Bdrm - Upstairs, Separate Shower
Interior
Interior Features Entry Lvl Lvng Area, Pantry, Walk-in Closet
Heating Central, Electric
Cooling Central, Electric
Flooring Carpet, Ceramic Tile, Wood Floor
Furnishings Unfurnished
Exterior
Exterior Feature Covered Patio
Parking Features 2+ Spaces, Garage - Attached
Garage Spaces 2.0
Community Features Gated Community
Utilities Available Cable, Electric, Gas Natural, Public Sewer, Public Water
Amenities Available Basketball, Bike - Jog, Billiards, Clubhouse, Community Room, Fitness Center, Game Room, Library, Lobby, Pickleball, Playground, Pool, Sidewalks, Spa-Hot Tub
Waterfront Description Lake
View Garden, Lake
Exposure Northwest
Private Pool No
Building
Lot Description Sidewalks
Story 2.00
Foundation CBS, Other
Unit Floor 1
Construction Status Resale
Schools
Elementary Schools Marsh Pointe Elementary
Middle Schools Watson B. Duncan Middle School
High Schools William T. Dwyer High School
Others
Pets Allowed Restricted
HOA Fee Include Cable,Common Areas,Insurance-Bldg,Maintenance-Exterior,Recrtnal Facility,Roof Maintenance
Senior Community No Hopa
Restrictions Buyer Approval,Lease OK w/Restrict
Security Features Gate - Manned
Acceptable Financing Cash, Conventional, FHA, VA
Horse Property No
Membership Fee Required No
Listing Terms Cash, Conventional, FHA, VA
Financing Cash,Conventional,FHA,VA
Read Less
Want to know what your home might be worth? Contact us for a FREE valuation!

Our team is ready to help you sell your home for the highest possible price ASAP





