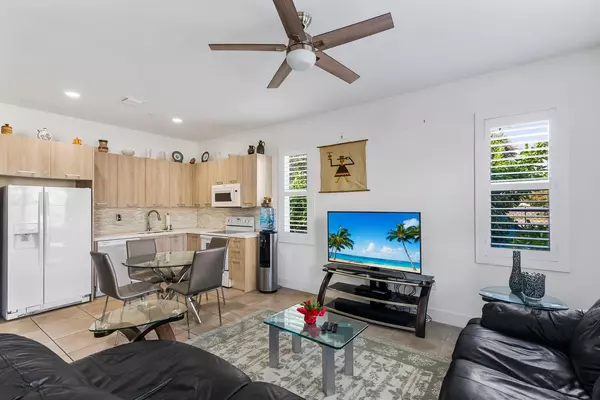Bought with RE/MAX Experience
$325,000
$329,777
1.4%For more information regarding the value of a property, please contact us for a free consultation.
400 NE 35th CT 5 Oakland Park, FL 33334
2 Beds
2.1 Baths
1,225 SqFt
Key Details
Sold Price $325,000
Property Type Townhouse
Sub Type Townhouse
Listing Status Sold
Purchase Type For Sale
Square Footage 1,225 sqft
Price per Sqft $265
Subdivision Urban Village At 5Th Ave Condo
MLS Listing ID RX-10689896
Sold Date 07/29/21
Style < 4 Floors,Contemporary,Townhouse
Bedrooms 2
Full Baths 2
Half Baths 1
Construction Status Resale
HOA Fees $325/mo
HOA Y/N Yes
Year Built 2017
Annual Tax Amount $4,253
Tax Year 2020
Property Description
Modern Industrial END UNIT with Upgrades Galore! The main level features an amazing Open Layout with upgraded Ceramic Tile flooring. Upstairs has Luxury Laminate Flooring and Two Bedrooms - Both with Ensuite Baths! The Owners Suite is large with an Oversized Closet and Spa-like Bath including a Frameless Glass Shower and Dual Vanity. The secondary bedroom has a Balcony perfect for sipping coffee or winding down at the end of the day! The Garage has been improved greatly with Built-in Shelving for increased storage. Plantation Shutters and Hurricane Impact Windows can be found throughout for ultimate peace of mind. Close to the Community Pool without the lack of privacy by being directly across from it. The Private Community also offers a Dog Park! Under 3 miles to Lauderdale Beach
Location
State FL
County Broward
Area 3450
Zoning RES
Rooms
Other Rooms Laundry-Inside
Master Bath Dual Sinks, Mstr Bdrm - Upstairs, Separate Shower
Interior
Interior Features Built-in Shelves, Walk-in Closet
Heating Central
Cooling Ceiling Fan, Central
Flooring Ceramic Tile, Laminate
Furnishings Unfurnished
Exterior
Exterior Feature Open Balcony
Parking Features 2+ Spaces, Garage - Attached, Open, Street
Garage Spaces 2.0
Utilities Available Public Sewer, Public Water
Amenities Available Dog Park, Park, Pool, Sidewalks
Waterfront Description None
Roof Type Concrete Tile,Flat Tile
Exposure North
Private Pool No
Building
Lot Description Sidewalks
Story 2.00
Foundation CBS, Concrete
Construction Status Resale
Others
Pets Allowed Restricted
HOA Fee Include Common Areas,Insurance-Bldg,Lawn Care,Pool Service,Trash Removal
Senior Community No Hopa
Restrictions Buyer Approval
Acceptable Financing Cash, Conventional, FHA, VA
Horse Property No
Membership Fee Required No
Listing Terms Cash, Conventional, FHA, VA
Financing Cash,Conventional,FHA,VA
Read Less
Want to know what your home might be worth? Contact us for a FREE valuation!

Our team is ready to help you sell your home for the highest possible price ASAP





