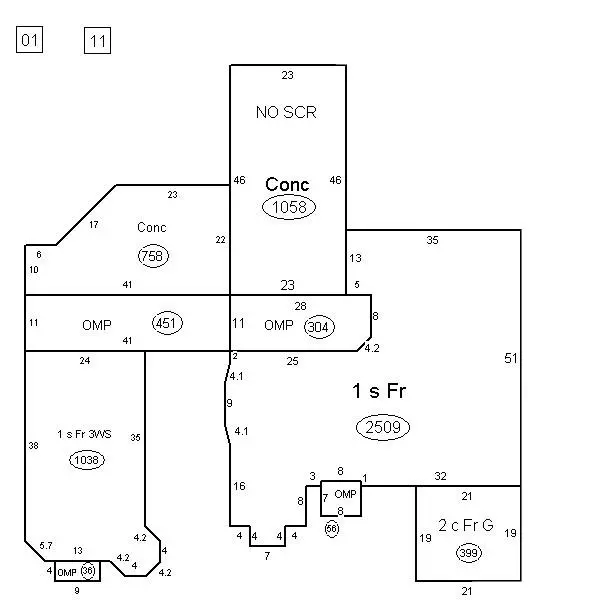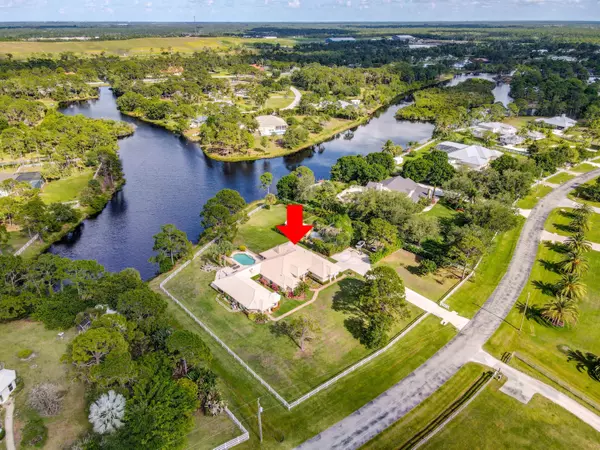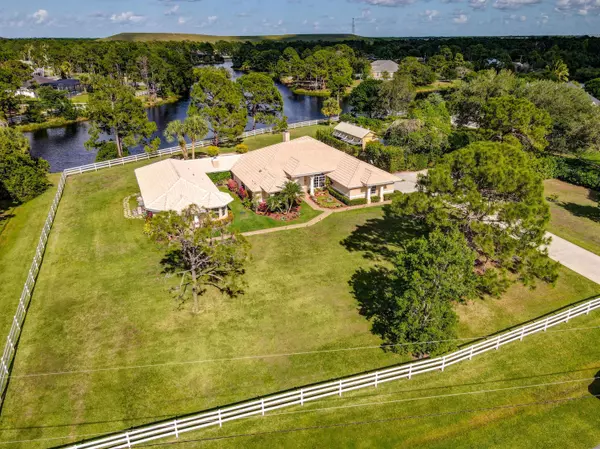Bought with Atlantic Shores ERA Powered
$1,000,000
$985,000
1.5%For more information regarding the value of a property, please contact us for a free consultation.
1453 SW Laredo ST Palm City, FL 34990
5 Beds
5 Baths
3,547 SqFt
Key Details
Sold Price $1,000,000
Property Type Single Family Home
Sub Type Single Family Detached
Listing Status Sold
Purchase Type For Sale
Square Footage 3,547 sqft
Price per Sqft $281
Subdivision Stuart West Phase I A Plat Of
MLS Listing ID RX-10711679
Sold Date 07/01/21
Style Contemporary
Bedrooms 5
Full Baths 5
Construction Status Resale
HOA Fees $150/mo
HOA Y/N Yes
Year Built 1999
Annual Tax Amount $6,757
Tax Year 2020
Lot Size 2.110 Acres
Property Description
*** WATER FRONT DREAM HOME WITH POOL HUGE COVER PATIO 5BR/5BA/2 CAR GARAGE PLUS EXTRA BEDROOM/DEN***. . This gorgeous, private, tranquil 24-hour manned guard gate community will not disappoint. Limited to only 249 lots of 2 to 10+ acre homesites the community is abundant with 300 acres of natural preserve, wildlife and 11 miles of waterways for some amazing bass fishing. A Rated Schools District, Other amenities include a community playground, boat ramp to C-23 canal and Golf. Features: Newer AC with 9 years of warranty, New water softener system, Open kitchen with granite countertops, stainless steel appliances, fireplace, tile floors throughout, Guest Cottage is adorable, with impact windows, 2 bedrooms, 2 bath open floor plan.
Location
State FL
County Martin
Community Stuart West
Area 10 - Palm City West/Indiantown
Zoning Resident
Rooms
Other Rooms Cottage, Den/Office, Family, Laundry-Util/Closet
Master Bath Combo Tub/Shower, Dual Sinks, Mstr Bdrm - Ground
Interior
Interior Features Bar, Fireplace(s), Foyer, Laundry Tub, Pantry, Split Bedroom, Volume Ceiling, Walk-in Closet
Heating Central
Cooling Central
Flooring Ceramic Tile
Furnishings Unfurnished
Exterior
Exterior Feature Auto Sprinkler, Fence, Lake/Canal Sprinkler, Zoned Sprinkler
Parking Features 2+ Spaces, Driveway, Garage - Detached
Garage Spaces 2.0
Pool Gunite, Inground
Community Features Deed Restrictions, Disclosure, Sold As-Is, Gated Community
Utilities Available Cable, Septic, Well Water
Amenities Available Basketball, Bike - Jog, Cafe/Restaurant, Golf Course, Horses Permitted, Park, Picnic Area, Playground
Waterfront Description Interior Canal,Lagoon
View Canal, Lagoon
Roof Type Barrel
Present Use Deed Restrictions,Disclosure,Sold As-Is
Exposure Northwest
Private Pool Yes
Building
Lot Description 2 to < 3 Acres, Interior Lot, Irregular Lot, Paved Road, Private Road
Story 1.00
Foundation CBS, Concrete
Construction Status Resale
Others
Pets Allowed Yes
HOA Fee Include Common Areas,Manager,Recrtnal Facility,Reserve Funds,Security
Senior Community No Hopa
Restrictions None
Security Features Gate - Manned
Acceptable Financing Cash, Conventional
Horse Property No
Membership Fee Required No
Listing Terms Cash, Conventional
Financing Cash,Conventional
Read Less
Want to know what your home might be worth? Contact us for a FREE valuation!

Our team is ready to help you sell your home for the highest possible price ASAP





