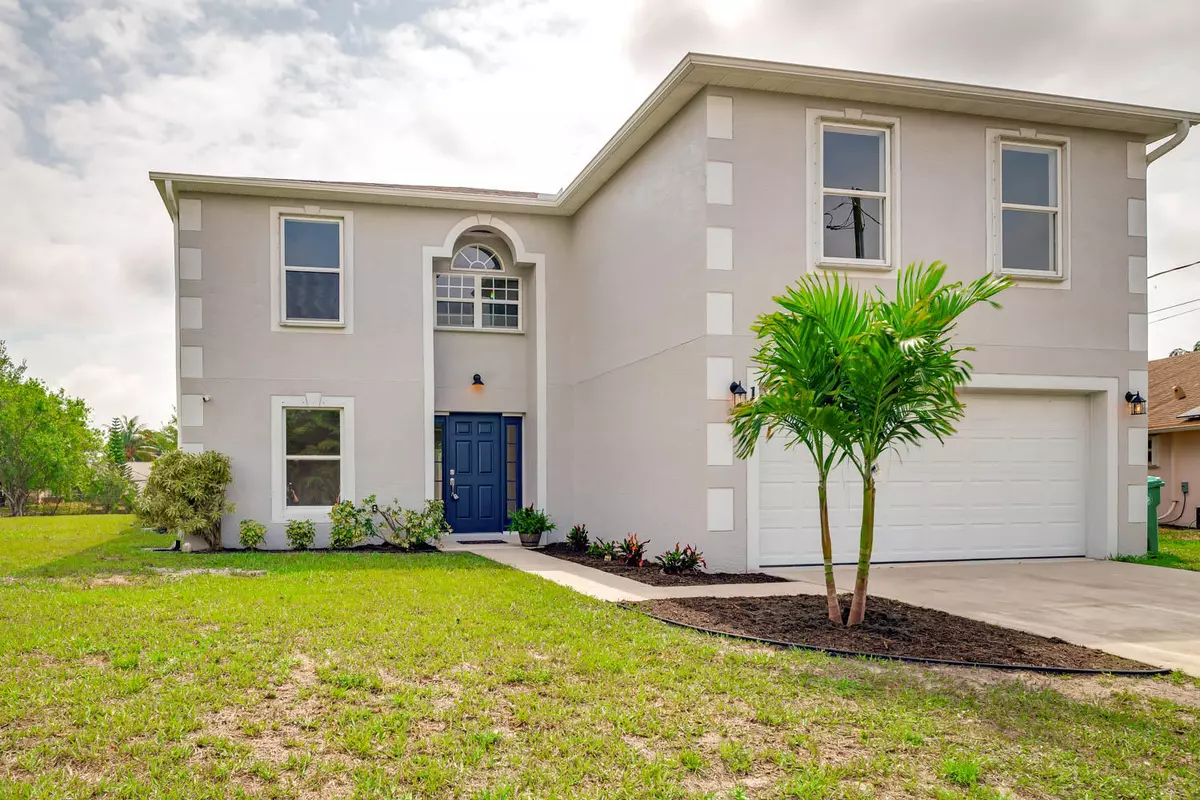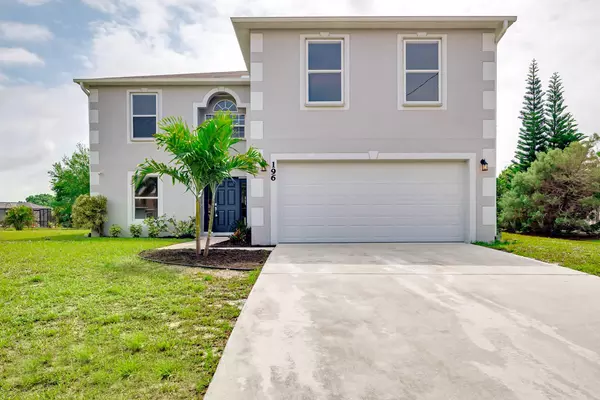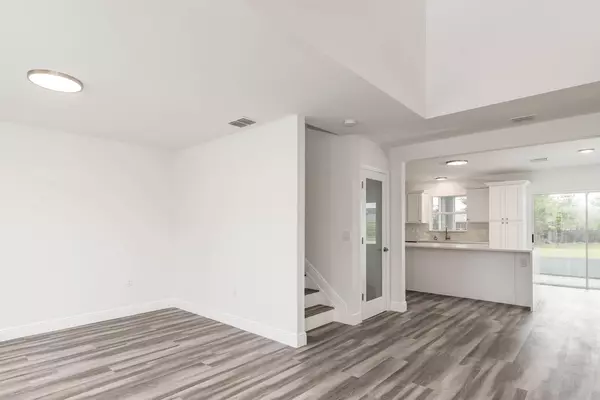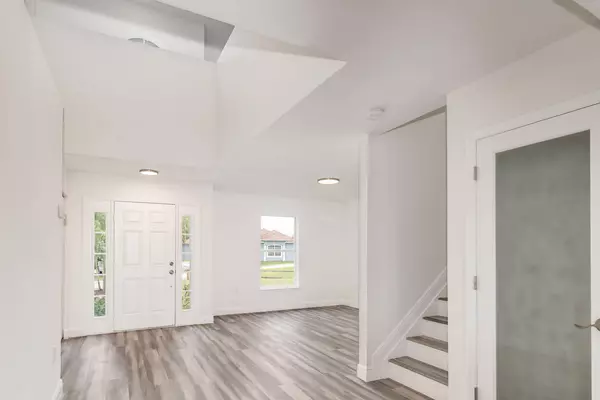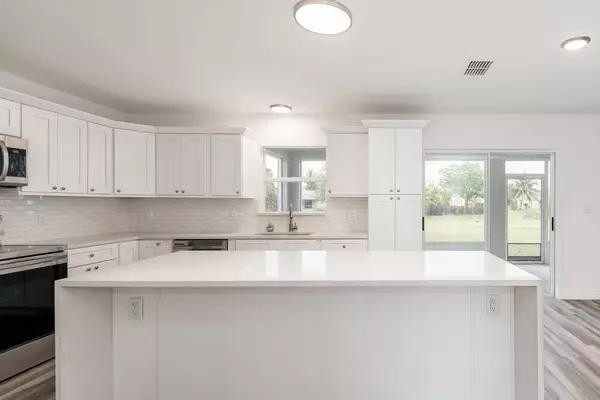Bought with Water Pointe Realty Group
$485,000
$489,900
1.0%For more information regarding the value of a property, please contact us for a free consultation.
196 SW Nina CT Port Saint Lucie, FL 34953
5 Beds
3 Baths
2,808 SqFt
Key Details
Sold Price $485,000
Property Type Single Family Home
Sub Type Single Family Detached
Listing Status Sold
Purchase Type For Sale
Square Footage 2,808 sqft
Price per Sqft $172
Subdivision Port St Lucie Section 34
MLS Listing ID RX-10708685
Sold Date 06/23/21
Bedrooms 5
Full Baths 3
Construction Status Resale
HOA Y/N No
Year Built 2004
Annual Tax Amount $6,150
Tax Year 2020
Lot Size 0.280 Acres
Property Description
Here's your opportunity to own a 5 Bedroom/3 Full Bath 2808 SQFT home. This home is situated on an oversized lot on a secluded cul-de-sac. There is NO HOA! Plenty of room to create your outdoor living paradise. There is no detail that has been left out on this home. The interior has been updated throughout! New laminate floors, new carpet, new doors and baseboards through the entire house. All 3 bathrooms are brand new. Brand new appliances New hot water heater. New garage door opener. Large guest bedroom on the main floor with a bathroom next door! Perfect for guests, in-laws or a rental unit. Upstairs, you will find a spectacular Master suite complete with en suite bathroom which includes separate expansive shower as well as a free standing tub, and large walk in closet.
Location
State FL
County St. Lucie
Area 7720
Zoning RS-2PS
Rooms
Other Rooms Laundry-Util/Closet
Master Bath Dual Sinks, Mstr Bdrm - Upstairs, Separate Shower, Separate Tub
Interior
Interior Features Entry Lvl Lvng Area, Kitchen Island, Pantry, Upstairs Living Area, Walk-in Closet
Heating Central
Cooling Central Building
Flooring Carpet, Laminate
Furnishings Unfurnished
Exterior
Exterior Feature Room for Pool, Screened Patio, Shutters, Well Sprinkler
Parking Features 2+ Spaces, Garage - Attached
Garage Spaces 2.0
Utilities Available Cable, Electric, Public Water, Septic
Amenities Available None
Waterfront Description Canal Width 1 - 80
Roof Type Comp Shingle
Exposure Northwest
Private Pool No
Building
Lot Description 1/4 to 1/2 Acre, Cul-De-Sac, Irregular Lot, Paved Road
Story 2.00
Foundation Block, CBS, Stucco
Construction Status Resale
Schools
High Schools Treasure Coast High School
Others
Pets Allowed Yes
Senior Community No Hopa
Restrictions Lease OK
Security Features None
Acceptable Financing Cash, Conventional, FHA
Horse Property No
Membership Fee Required No
Listing Terms Cash, Conventional, FHA
Financing Cash,Conventional,FHA
Pets Allowed No Restrictions
Read Less
Want to know what your home might be worth? Contact us for a FREE valuation!

Our team is ready to help you sell your home for the highest possible price ASAP

