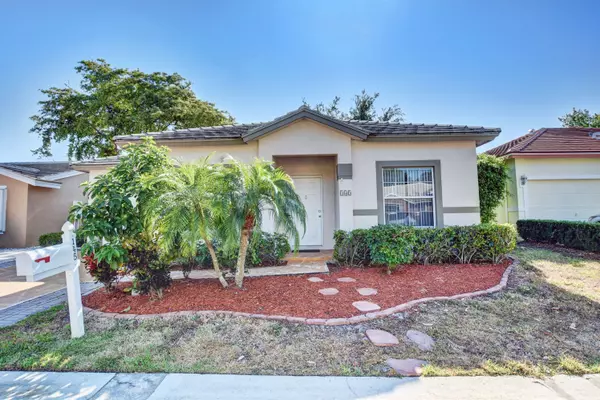Bought with KW Reserve Palm Beach
$329,990
$329,999
For more information regarding the value of a property, please contact us for a free consultation.
145 N Caribe CT Greenacres, FL 33413
3 Beds
2 Baths
1,393 SqFt
Key Details
Sold Price $329,990
Property Type Single Family Home
Sub Type Single Family Detached
Listing Status Sold
Purchase Type For Sale
Square Footage 1,393 sqft
Price per Sqft $236
Subdivision River Bridge Pud 03C
MLS Listing ID RX-10706881
Sold Date 05/03/21
Style Contemporary
Bedrooms 3
Full Baths 2
Construction Status Resale
HOA Fees $293/mo
HOA Y/N Yes
Min Days of Lease 365
Year Built 2000
Annual Tax Amount $4,787
Tax Year 2020
Lot Size 14 Sqft
Property Description
Well maintained home!Lawn-care,premiun fiber-optic cable & high-speed internet is included in the HOA!this is not your typical basic cable, you''ll have over 200 channels, like HBO & DVRs! SEE SUPPLEMENT & DOCS for additional information. Great location-closeto shopping, transportation & Beaches. The Tree-line Resort-liked oomunity of RIVER BRIDGE is an all ages,PET and Family friendly comunity featuring great ameneties for its residents.The maintenance fee includes:Manned Gated Entrance with 24 hours security and roving patrols, landscaping & lawn maintenence for your front and back yards,even internet and cable with premiun movie Chanels other amenities: residents have access to the used of 2 heated swimming pools, 6 ligthed tennis courts,lake front hot tub, clubhouse.
Location
State FL
County Palm Beach
Community : River Bridge
Area 5780
Zoning 2
Rooms
Other Rooms Den/Office, Laundry-Inside, Laundry-Util/Closet
Master Bath 2 Master Baths, Mstr Bdrm - Ground
Interior
Interior Features Kitchen Island, Laundry Tub, Pantry, Walk-in Closet
Heating Electric
Cooling Central, Electric
Flooring Tile, Wood Floor
Furnishings Unfurnished
Exterior
Exterior Feature Auto Sprinkler, Open Patio, Open Porch, Shutters
Parking Features Driveway, Garage - Attached
Garage Spaces 1.0
Community Features Gated Community
Utilities Available Cable, Electric, Public Sewer, Public Water
Amenities Available Clubhouse, Fitness Center, Internet Included, Picnic Area, Playground, Pool, Sauna, Shuffleboard, Spa-Hot Tub, Tennis
Waterfront Description None
View Garden, Other
Roof Type Concrete Tile
Exposure West
Private Pool No
Building
Lot Description < 1/4 Acre, Interior Lot
Story 1.00
Foundation CBS
Construction Status Resale
Schools
Elementary Schools Pine Jog Elementary School
Middle Schools Jeaga Middle School
High Schools Park Vista Community High School
Others
Pets Allowed Yes
HOA Fee Include Cable,Common Areas,Maintenance-Exterior,Management Fees,Master Antenna/TV,Other,Pool Service,Security,Trash Removal
Senior Community No Hopa
Restrictions Commercial Vehicles Prohibited,Interview Required
Acceptable Financing Cash, Conventional, FHA
Horse Property No
Membership Fee Required No
Listing Terms Cash, Conventional, FHA
Financing Cash,Conventional,FHA
Pets Allowed No Aggressive Breeds
Read Less
Want to know what your home might be worth? Contact us for a FREE valuation!

Our team is ready to help you sell your home for the highest possible price ASAP





