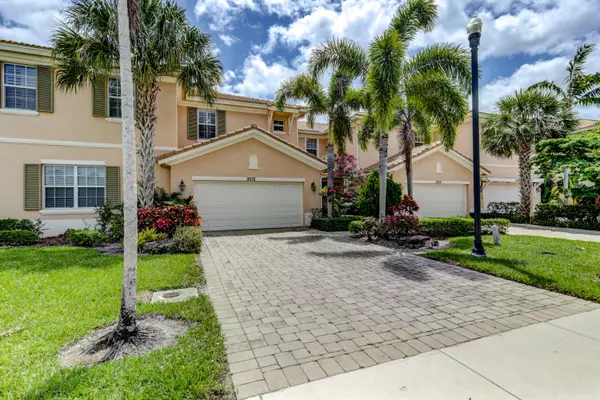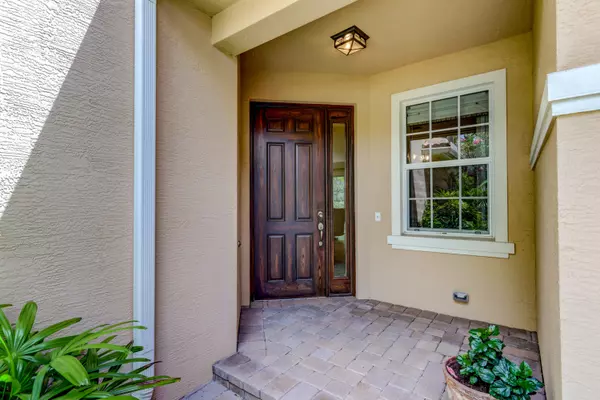Bought with The Keyes Company (Tequesta)
$487,000
$475,000
2.5%For more information regarding the value of a property, please contact us for a free consultation.
5072 Dulce CT Palm Beach Gardens, FL 33418
3 Beds
2.1 Baths
1,939 SqFt
Key Details
Sold Price $487,000
Property Type Townhouse
Sub Type Townhouse
Listing Status Sold
Purchase Type For Sale
Square Footage 1,939 sqft
Price per Sqft $251
Subdivision Paloma
MLS Listing ID RX-10711638
Sold Date 05/27/21
Style Multi-Level,Townhouse
Bedrooms 3
Full Baths 2
Half Baths 1
Construction Status Resale
HOA Fees $376/mo
HOA Y/N Yes
Abv Grd Liv Area 29
Year Built 2011
Annual Tax Amount $6,938
Tax Year 2020
Lot Size 3,547 Sqft
Property Description
Welcome home to Paloma. Right in the heart of Palm Beach Gardens close to everything! This 3/2.5/2 2 town home is ready for new owners. Enjoy the open plan living downstairs with your oversized private fenced courtyard & lush landscaping to enjoy the shaded afternoons. Interior features include full impact windows & doors, plantation shutters, all tile down stairs and wood flooring upstairs, custom wall paper,dual walk in closets. Close to community pool.Gated community close to 95 and Turnpike.Minutes to Beach, shopping, dining, golf and so much more.
Location
State FL
County Palm Beach
Community Paloma
Area 5310
Zoning RL3(ci
Rooms
Other Rooms Laundry-Inside
Master Bath Dual Sinks, Mstr Bdrm - Upstairs, Separate Shower, Separate Tub
Interior
Interior Features Closet Cabinets, Foyer, Pantry
Heating Central, Electric
Cooling Ceiling Fan, Central, Electric
Flooring Tile, Wood Floor
Furnishings Unfurnished
Exterior
Exterior Feature Auto Sprinkler, Covered Patio, Fence, Room for Pool
Garage Driveway, Garage - Attached
Garage Spaces 2.0
Community Features Sold As-Is
Utilities Available Cable, Electric, Public Sewer, Public Water
Amenities Available Pool, Sidewalks, Spa-Hot Tub, Street Lights
Waterfront Description None
View Garden
Roof Type S-Tile
Present Use Sold As-Is
Exposure West
Private Pool No
Building
Lot Description < 1/4 Acre, Sidewalks
Story 2.00
Unit Features Multi-Level
Foundation CBS
Construction Status Resale
Schools
Elementary Schools Timber Trace Elementary School
Middle Schools Watson B. Duncan Middle School
High Schools William T. Dwyer High School
Others
Pets Allowed Yes
HOA Fee Include 376.67
Senior Community No Hopa
Restrictions Lease OK w/Restrict
Security Features Entry Phone,Gate - Unmanned,Security Sys-Owned
Acceptable Financing Cash, Conventional
Membership Fee Required No
Listing Terms Cash, Conventional
Financing Cash,Conventional
Read Less
Want to know what your home might be worth? Contact us for a FREE valuation!

Our team is ready to help you sell your home for the highest possible price ASAP






