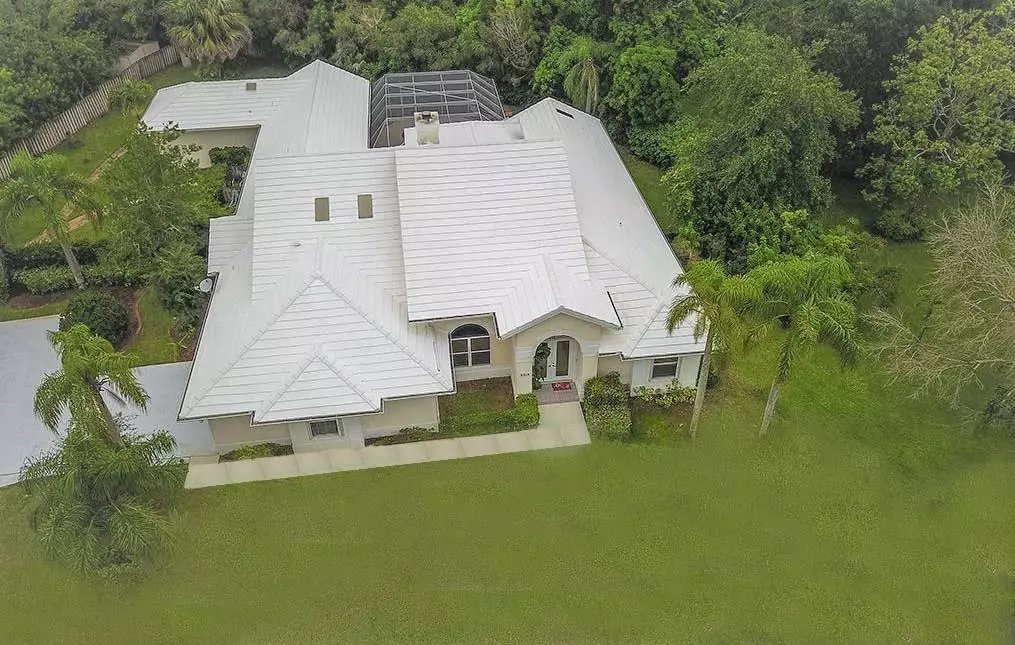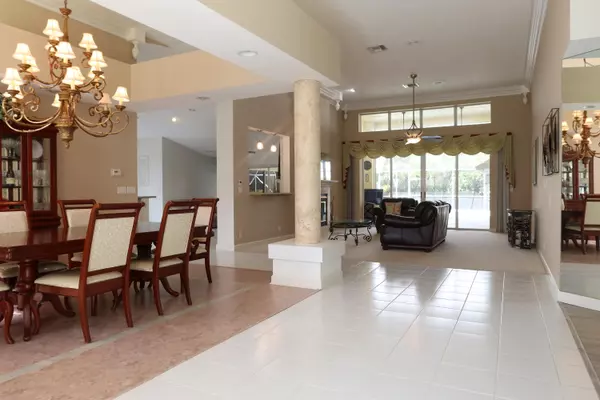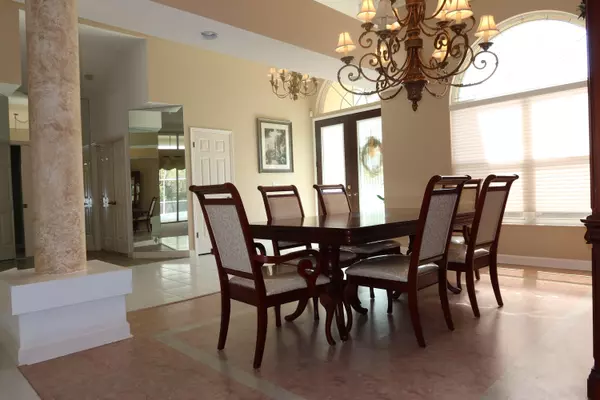Bought with Century 21 Hansen Realty Inc
$660,000
$724,900
9.0%For more information regarding the value of a property, please contact us for a free consultation.
3319 SW Woodcreek TRL Palm City, FL 34990
4 Beds
4 Baths
3,786 SqFt
Key Details
Sold Price $660,000
Property Type Single Family Home
Sub Type Single Family Detached
Listing Status Sold
Purchase Type For Sale
Square Footage 3,786 sqft
Price per Sqft $174
Subdivision Canoe Creek Phase One
MLS Listing ID RX-10701930
Sold Date 05/10/21
Style Ranch
Bedrooms 4
Full Baths 4
Construction Status Resale
HOA Fees $50/mo
HOA Y/N Yes
Year Built 1989
Annual Tax Amount $7,517
Tax Year 2020
Lot Size 1.036 Acres
Property Description
Are you looking for an impressive, spacious total Florida home in a family friendly neighborhood that is conveniently located to all of your necessities? Well look no further, this CBS Block 4-5 bedroom, 4 BA, 2 CG with an attached in-law suite and screened in pool checks off all the boxes: a grand entrance; high ceilings; an open concept kitchen with updated stainless steel appliances; double-sided fireplace; a large master bedroom with a pleasing master bath w/ custom cabinets and a jetted tub; an attached guest house with its own entry suitable for visiting family, desired privacy, or even a home-away-from-home fully equipped office; and lastly an screened in pool oasis perfect for quality get togethers. This home is perfect for a family looking for a balance between glamour and class.
Location
State FL
County Martin
Area 9 - Palm City
Zoning Residential
Rooms
Other Rooms Den/Office
Master Bath Dual Sinks, Mstr Bdrm - Ground, Spa Tub & Shower
Interior
Interior Features Fireplace(s), Kitchen Island
Heating Zoned
Cooling Zoned
Flooring Carpet, Laminate, Tile, Vinyl Floor
Furnishings Unfurnished
Exterior
Exterior Feature Fence
Parking Features Driveway, Garage - Attached
Garage Spaces 2.0
Pool Inground, Screened
Community Features Disclosure
Utilities Available Electric, Public Water, Septic
Amenities Available None
Waterfront Description None
View Pool
Roof Type Flat Tile
Present Use Disclosure
Exposure Southeast
Private Pool Yes
Building
Lot Description 1 to < 2 Acres
Story 1.00
Unit Features Corner
Foundation Block
Construction Status Resale
Schools
Elementary Schools Bessey Creek Elementary School
Middle Schools Hidden Oaks Middle School
High Schools Martin County High School
Others
Pets Allowed Yes
Senior Community No Hopa
Restrictions Other
Security Features Security Sys-Owned
Acceptable Financing Cash, Conventional, FHA, VA
Horse Property No
Membership Fee Required No
Listing Terms Cash, Conventional, FHA, VA
Financing Cash,Conventional,FHA,VA
Read Less
Want to know what your home might be worth? Contact us for a FREE valuation!

Our team is ready to help you sell your home for the highest possible price ASAP





