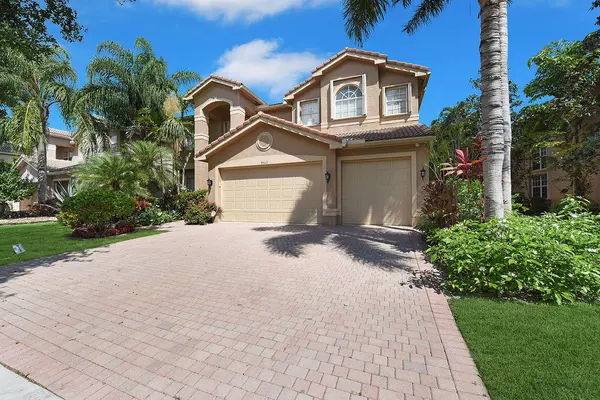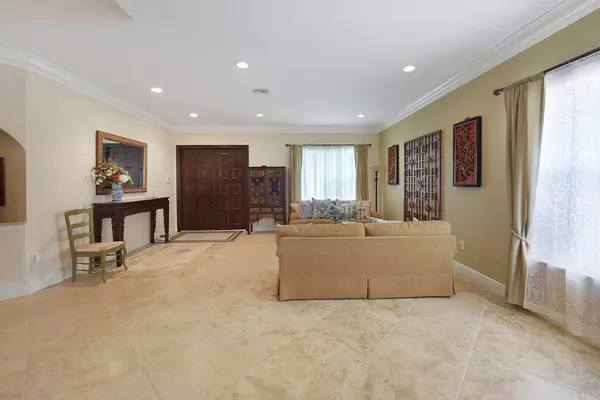Bought with Mizner Grande Realty LLC
$860,000
$849,900
1.2%For more information regarding the value of a property, please contact us for a free consultation.
9543 Barletta Winds PT Delray Beach, FL 33446
5 Beds
4 Baths
4,042 SqFt
Key Details
Sold Price $860,000
Property Type Single Family Home
Sub Type Single Family Detached
Listing Status Sold
Purchase Type For Sale
Square Footage 4,042 sqft
Price per Sqft $212
Subdivision Saturnia Isles 1
MLS Listing ID RX-10701991
Sold Date 04/23/21
Style Mediterranean,Multi-Level
Bedrooms 5
Full Baths 4
Construction Status Resale
HOA Fees $331/mo
HOA Y/N Yes
Year Built 2002
Annual Tax Amount $9,518
Tax Year 2020
Lot Size 9,055 Sqft
Property Description
Welcome to Saturnia Isles, a luxury gated community located in west Delray Beach. This updated Chateau Lafite model features 5 bedrooms, 4.5 bath, 3 car garage oversized pool and spa with new heater & more. Situated on one of the most desirable DIRECT waterfront lots with amazing lake views! Impeccably maintained. Only steps away from community park. Some of the home improvements include two new 5 ton-high seer A/C units with UV system, new hot water heater, hurricane accordion shutters, stainless steel appliances, fresh paint, full size gym room, office, Jerusalem stone floors on main living area, authentic wood cabinetry with granite countertops and so much more! A must see, family friendly community located close to shopping, turnpike, schools, worship and more! HURRY THIS WILL GO FAST
Location
State FL
County Palm Beach
Community Saturnia Isles
Area 4740
Zoning AGR-PU
Rooms
Other Rooms Den/Office, Family, Great, Laundry-Util/Closet
Master Bath Dual Sinks, Mstr Bdrm - Ground, Mstr Bdrm - Sitting, Mstr Bdrm - Upstairs, Separate Shower, Separate Tub
Interior
Interior Features Ctdrl/Vault Ceilings, Entry Lvl Lvng Area, Pantry, Roman Tub, Split Bedroom, Walk-in Closet
Heating Central
Cooling Central
Flooring Carpet, Ceramic Tile, Other, Wood Floor
Furnishings Furniture Negotiable
Exterior
Exterior Feature Shutters
Parking Features 2+ Spaces, Driveway, Garage - Attached
Garage Spaces 3.0
Pool Heated, Inground
Community Features Sold As-Is, Gated Community
Utilities Available Cable, Public Sewer, Public Water
Amenities Available Basketball, Bike - Jog, Clubhouse, Fitness Center, Game Room, Pool, Sidewalks, Tennis, Whirlpool
Waterfront Description Lake
View Lake
Roof Type S-Tile
Present Use Sold As-Is
Exposure South
Private Pool Yes
Building
Lot Description < 1/4 Acre
Story 2.00
Unit Features Multi-Level
Foundation CBS
Construction Status Resale
Schools
Elementary Schools Sandpiper Elementary School
Middle Schools Eagles Landing Middle School
High Schools Olympic Heights Community High
Others
Pets Allowed Yes
HOA Fee Include Cable,Common Areas,Security,Trash Removal
Senior Community No Hopa
Restrictions Other
Security Features Burglar Alarm,Gate - Manned,Security Sys-Owned
Acceptable Financing Cash, Conventional
Horse Property No
Membership Fee Required No
Listing Terms Cash, Conventional
Financing Cash,Conventional
Read Less
Want to know what your home might be worth? Contact us for a FREE valuation!

Our team is ready to help you sell your home for the highest possible price ASAP





