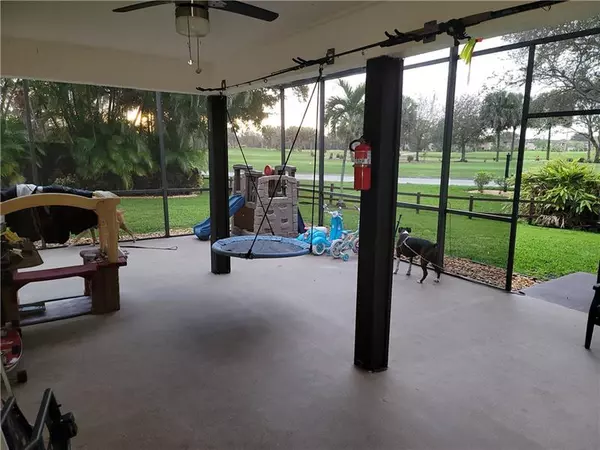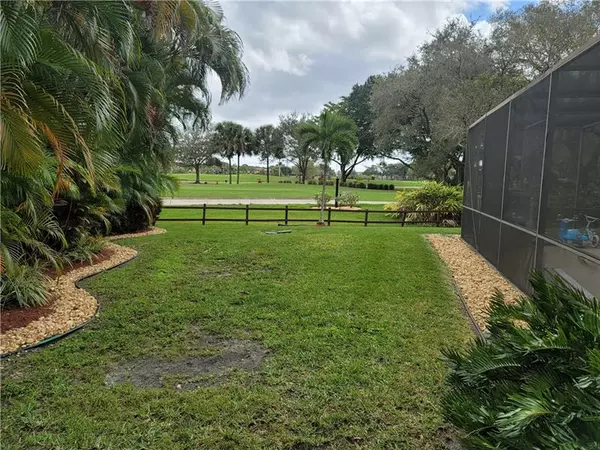$397,500
$395,000
0.6%For more information regarding the value of a property, please contact us for a free consultation.
1361 E Sandpiper Cir Pembroke Pines, FL 33026
3 Beds
2.5 Baths
1,885 SqFt
Key Details
Sold Price $397,500
Property Type Single Family Home
Sub Type Single
Listing Status Sold
Purchase Type For Sale
Square Footage 1,885 sqft
Price per Sqft $210
Subdivision Everglades Sugar & Land C
MLS Listing ID F10273181
Sold Date 04/08/21
Style No Pool/No Water
Bedrooms 3
Full Baths 2
Half Baths 1
Construction Status Resale
HOA Fees $129/mo
HOA Y/N Yes
Year Built 1978
Annual Tax Amount $5,542
Tax Year 2020
Lot Size 8,971 Sqft
Property Description
Lovely home on the Pembroke Lakes golf course. 2nd largest lot, according to Seller. Lots of very nice landscaping. Seller maintains the back yard. Storage shed outside. House just painted. There are 2 parking spaces in front and some guest parking throughout the community. Elevated entry w/beautiful stained glass panel door. House has laminate upstairs, tile and wood downstairs. The beautiful kitchen was just finished a couple of weeks ago (pass-thru to LR). Family room and living room, dining area and breakfast area. The Master bathroom was redone about 7 years ago, the 2nd bathroom currently remodeled (all bathrooms have new toilets). Some crown molding throughout the house. A/C replaced in 2014. Hot water heater is new. Screened, partially covered patio looks out to golf course.
Location
State FL
County Broward County
Community Arbor Green
Area Hollywood Central West (3980;3180)
Zoning R-4
Rooms
Bedroom Description Master Bedroom Upstairs
Other Rooms Attic
Dining Room Breakfast Area, Dining/Living Room, Family/Dining Combination
Interior
Interior Features First Floor Entry, Foyer Entry, Volume Ceilings
Heating Central Heat, Electric Heat
Cooling Ceiling Fans, Central Cooling, Electric Cooling
Flooring Carpeted Floors, Laminate, Tile Floors, Wood Floors
Equipment Dishwasher, Disposal, Dryer, Electric Range, Electric Water Heater, Icemaker, Microwave, Smoke Detector, Washer
Exterior
Exterior Feature Courtyard, Exterior Lighting, Extra Building/Shed, Fence, Patio, Storm/Security Shutters
Water Access Y
Water Access Desc None
View Garden View, Golf View
Roof Type Comp Shingle Roof
Private Pool No
Building
Lot Description Less Than 1/4 Acre Lot
Foundation Cbs Construction, Frame Construction
Sewer Municipal Sewer
Water Municipal Water
Construction Status Resale
Others
Pets Allowed Yes
HOA Fee Include 129
Senior Community No HOPA
Restrictions Ok To Lease
Acceptable Financing Cash, Conventional, FHA-Va Approved
Membership Fee Required No
Listing Terms Cash, Conventional, FHA-Va Approved
Special Listing Condition As Is
Pets Allowed No Aggressive Breeds
Read Less
Want to know what your home might be worth? Contact us for a FREE valuation!

Our team is ready to help you sell your home for the highest possible price ASAP

Bought with Abner Realty, Inc





