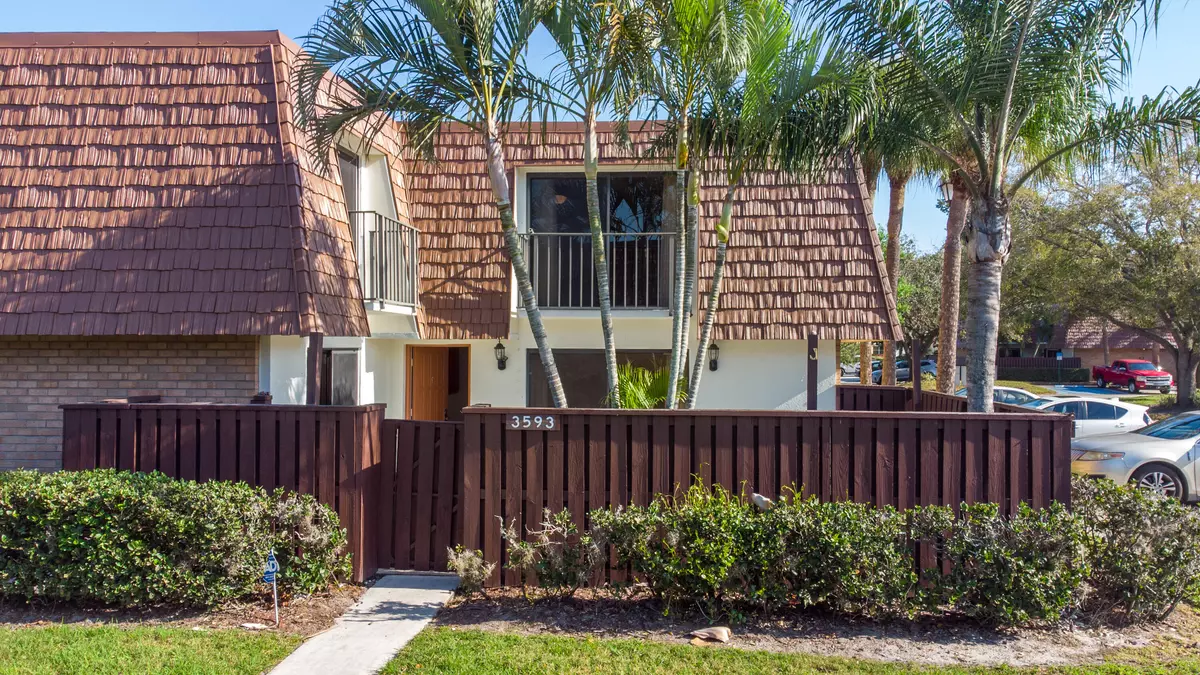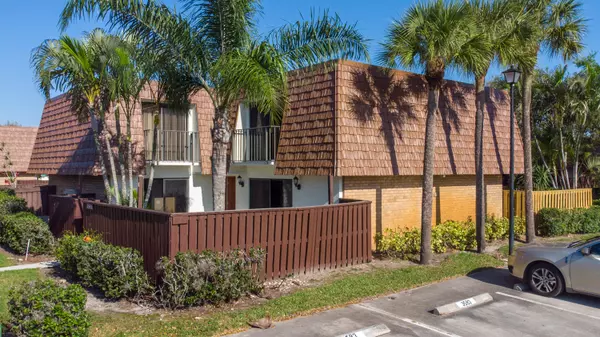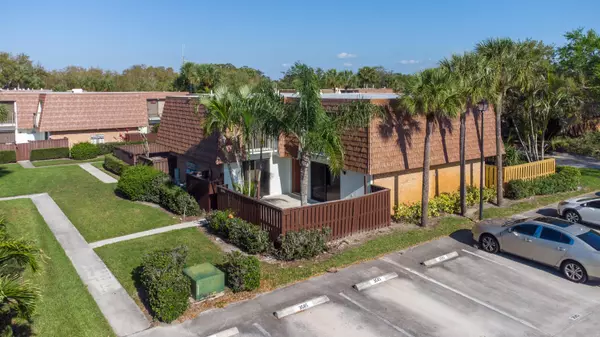Bought with Laviano & Associates Real Estate
$191,000
$189,900
0.6%For more information regarding the value of a property, please contact us for a free consultation.
3593 SW Sunset Trace CIR Palm City, FL 34990
2 Beds
2.1 Baths
1,236 SqFt
Key Details
Sold Price $191,000
Property Type Townhouse
Sub Type Townhouse
Listing Status Sold
Purchase Type For Sale
Square Footage 1,236 sqft
Price per Sqft $154
Subdivision Sunset Trace Phase I A Plat Of
MLS Listing ID RX-10695165
Sold Date 04/13/21
Style Townhouse
Bedrooms 2
Full Baths 2
Half Baths 1
Construction Status Resale
HOA Fees $365/mo
HOA Y/N Yes
Year Built 1984
Annual Tax Amount $1,992
Tax Year 2020
Lot Size 1,219 Sqft
Property Description
Move in Ready Town house in the heart of Palm City. This 2 Bedroom 2.5 bathroom offer tile and laminate flooring throughout with a renovated kitchen area with stainless steel appliances. Freshly painted, newer A/C and water heater Community offers two large recreational areas, a family style pool with playground, an olympic size swimming pool with covered sitting areas and public barbecues. Community also features a basketball court, tennis courts sidewalks throughout. Minutes away from Palm City shopping / restaurant's and a short drive to downtown Stuart and area beaches.
Location
State FL
County Martin
Area 9 - Palm City
Zoning Residential
Rooms
Other Rooms Family, Laundry-Inside
Master Bath Mstr Bdrm - Upstairs, Separate Shower
Interior
Interior Features Walk-in Closet
Heating Central, Electric
Cooling Ceiling Fan, Central, Electric
Flooring Laminate, Tile
Furnishings Unfurnished
Exterior
Parking Features Assigned, Vehicle Restrictions
Community Features Gated Community
Utilities Available Cable, Electric, Public Sewer, Public Water
Amenities Available Basketball, Internet Included, Picnic Area, Pool, Sidewalks, Street Lights, Tennis
Waterfront Description None
Roof Type Built-Up
Exposure South
Private Pool No
Building
Lot Description < 1/4 Acre
Story 2.00
Foundation Block, Concrete
Construction Status Resale
Schools
Elementary Schools Bessey Creek Elementary School
Middle Schools Hidden Oaks Middle School
High Schools Martin County High School
Others
Pets Allowed Yes
Senior Community No Hopa
Restrictions Commercial Vehicles Prohibited,No Boat,No Lease First 2 Years,No RV
Acceptable Financing Cash, Conventional, FHA
Horse Property No
Membership Fee Required No
Listing Terms Cash, Conventional, FHA
Financing Cash,Conventional,FHA
Read Less
Want to know what your home might be worth? Contact us for a FREE valuation!

Our team is ready to help you sell your home for the highest possible price ASAP





