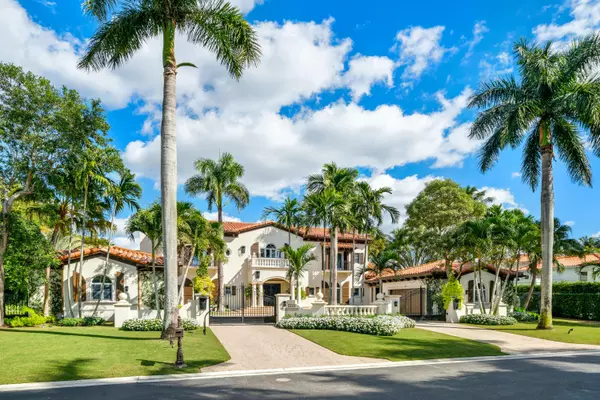Bought with Keller Williams Realty - Wellington
$3,950,000
$4,400,000
10.2%For more information regarding the value of a property, please contact us for a free consultation.
2658 Sheltingham DR Wellington, FL 33414
6 Beds
7.2 Baths
7,295 SqFt
Key Details
Sold Price $3,950,000
Property Type Single Family Home
Sub Type Single Family Detached
Listing Status Sold
Purchase Type For Sale
Square Footage 7,295 sqft
Price per Sqft $541
Subdivision Kensington
MLS Listing ID RX-10660830
Sold Date 04/09/21
Style Mediterranean
Bedrooms 6
Full Baths 7
Half Baths 2
Construction Status Resale
HOA Fees $470/mo
HOA Y/N Yes
Abv Grd Liv Area 24
Year Built 1997
Annual Tax Amount $56,444
Tax Year 2020
Lot Size 0.549 Acres
Property Description
This custom Mediterranean estate in Kensington of Palm Beach Polo has been through an extensive renovation and is now ready for immediate occupancy. Situated on over half an acre, the property boasts roughly 7,300 square feet of living space, 6 bedrooms, 7 full and 2 half bathrooms, a split 4-car garage, expansive screened loggia, and a magnificent travertine patio with a pergola seating area, large pool and waterfall-edge spa. This home's beauty and ambiance is reminiscent of a european hacienda, with a double iron-gated driveway leading to its impressive two-story facade with columned double front doors.
Location
State FL
County Palm Beach
Community Palm Beach Polo
Area 5520
Zoning WELL_P
Rooms
Other Rooms Den/Office, Family, Florida, Laundry-Garage, Laundry-Util/Closet, Maid/In-Law, Media
Master Bath Dual Sinks, Mstr Bdrm - Ground, Mstr Bdrm - Sitting, Separate Shower, Separate Tub
Interior
Interior Features Bar, Ctdrl/Vault Ceilings, Elevator, Foyer, French Door, Kitchen Island, Pantry, Roman Tub, Split Bedroom, Walk-in Closet, Wet Bar
Heating Central, Electric
Cooling Central, Electric
Flooring Marble, Wood Floor
Furnishings Furniture Negotiable
Exterior
Exterior Feature Auto Sprinkler, Covered Patio, Open Balcony, Open Patio, Screened Patio
Garage Spaces 4.0
Pool Gunite, Heated, Inground
Utilities Available Electric, Gas Bottle, Public Sewer, Public Water
Amenities Available Bike - Jog, Clubhouse, Golf Course, Sidewalks, Tennis
Waterfront Description None
Exposure Southwest
Private Pool Yes
Building
Lot Description 1/2 to < 1 Acre
Story 2.00
Foundation CBS
Unit Floor 1
Construction Status Resale
Others
Pets Allowed Yes
HOA Fee Include 470.00
Senior Community No Hopa
Restrictions Buyer Approval
Security Features Gate - Manned,Security Patrol
Acceptable Financing Cash, Conventional
Membership Fee Required No
Listing Terms Cash, Conventional
Financing Cash,Conventional
Read Less
Want to know what your home might be worth? Contact us for a FREE valuation!

Our team is ready to help you sell your home for the highest possible price ASAP






