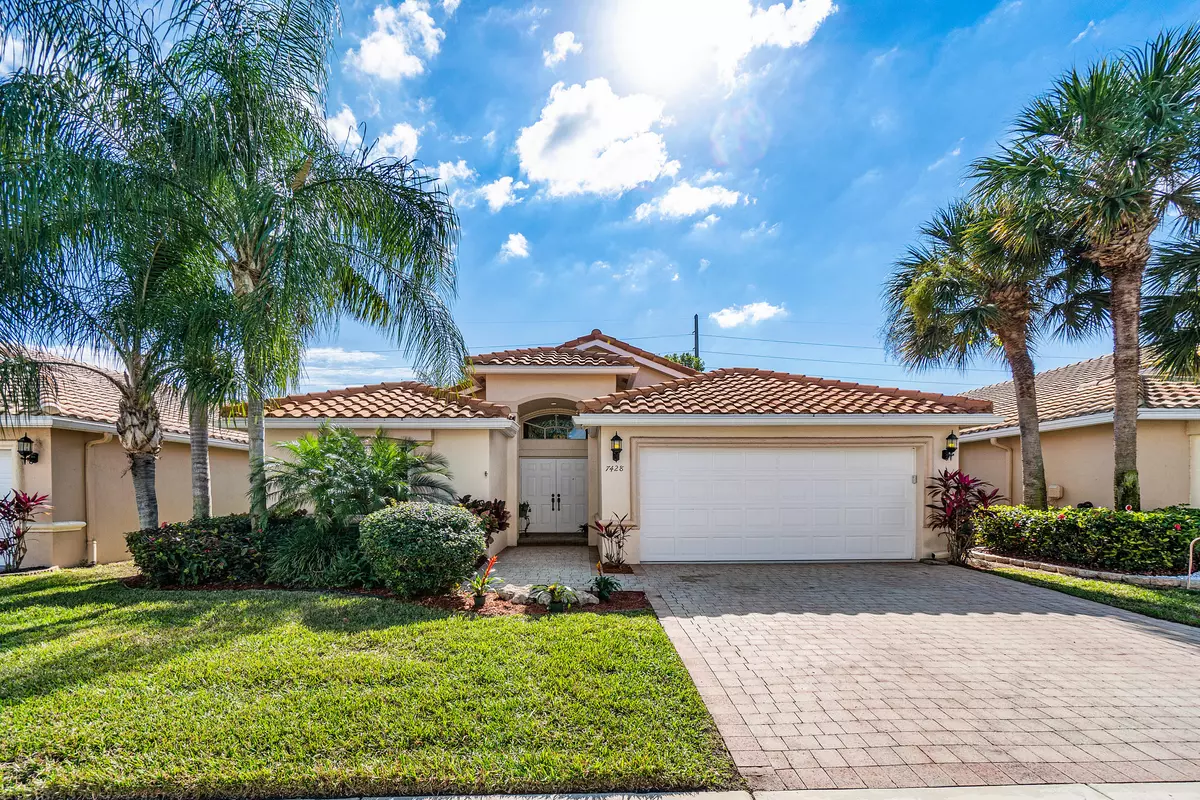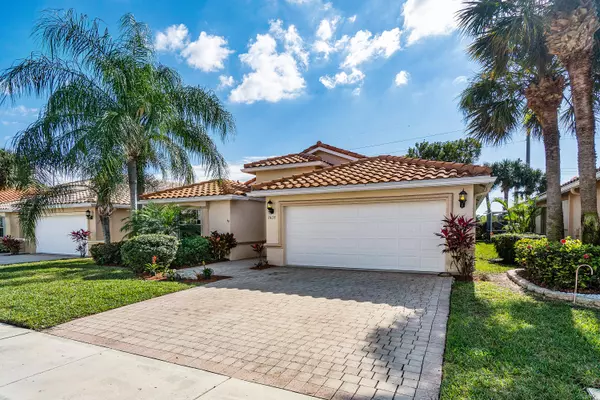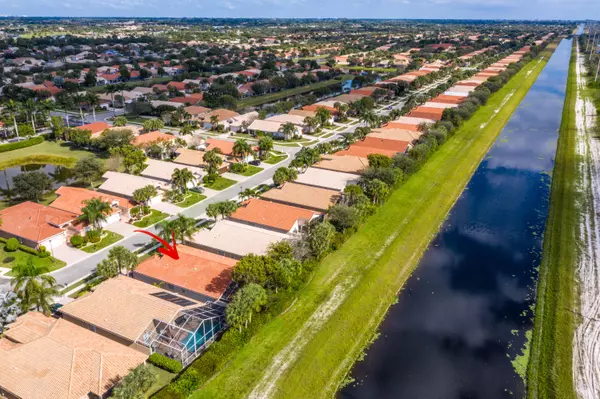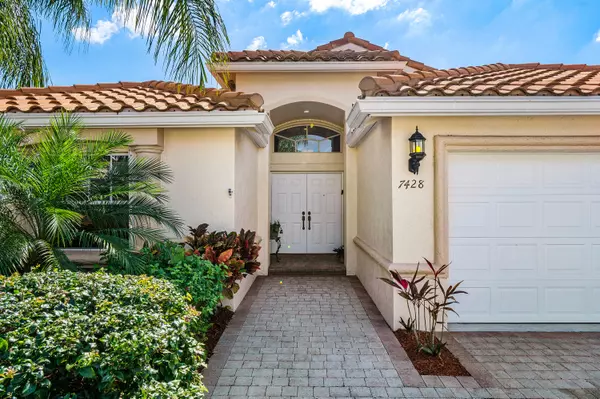Bought with MVP Realty Associates LLC
$362,500
$359,900
0.7%For more information regarding the value of a property, please contact us for a free consultation.
7428 Trentino WAY Boynton Beach, FL 33472
3 Beds
2 Baths
1,984 SqFt
Key Details
Sold Price $362,500
Property Type Single Family Home
Sub Type Single Family Detached
Listing Status Sold
Purchase Type For Sale
Square Footage 1,984 sqft
Price per Sqft $182
Subdivision Ponte Vecchio/Tuscany Par C
MLS Listing ID RX-10682911
Sold Date 04/01/21
Style Ranch
Bedrooms 3
Full Baths 2
Construction Status Resale
HOA Fees $487/mo
HOA Y/N Yes
Abv Grd Liv Area 14
Year Built 2000
Annual Tax Amount $3,407
Tax Year 2020
Lot Size 5,250 Sqft
Property Description
BEAUTIFUL IMMACULATE HOME!! Brand new renovated kitchen with self closing wood cabinets, quartz counter tops and stainless steel appliances (3 yrs old). Spacious living area with ceramic tile and high ceilings. Split bedroom plan. Den/office/3rd bedrm) has built in desk. Master bdrm has 2 walk in closets, large bath w jacuzzi tub and separate shower. AC has disinfectant UV light. FPL energy saver program. Oversize covered screen patio with private back yard and motion detector floodlights. Property backs up to wide grass easement and canal with no houses behind you! 2 CG has pull down attic. Wired for generator (8750 watt generator and garage fridge do not convey but are negotiable). 24 recently installed LED hi hat lights. Large mirror in dining room stays....
Location
State FL
County Palm Beach
Community Ponte Vecchio/Tuscany
Area 4590
Zoning PUD
Rooms
Other Rooms Attic, Den/Office, Laundry-Inside
Master Bath Dual Sinks, Whirlpool Spa
Interior
Interior Features Ctdrl/Vault Ceilings, Custom Mirror, Foyer, Pantry, Split Bedroom, Walk-in Closet
Heating Central
Cooling Ceiling Fan, Central
Flooring Carpet, Ceramic Tile
Furnishings Unfurnished
Exterior
Exterior Feature Auto Sprinkler, Covered Patio, Screened Patio
Garage Driveway, Garage - Attached
Garage Spaces 2.0
Community Features Deed Restrictions, Sold As-Is
Utilities Available Cable, Electric, Public Sewer, Public Water
Amenities Available Billiards, Clubhouse, Community Room, Fitness Center, Game Room, Library, Pickleball, Pool, Tennis
Waterfront Yes
Waterfront Description Canal Width 1 - 80,Interior Canal
View Garden
Roof Type Barrel
Present Use Deed Restrictions,Sold As-Is
Exposure North
Private Pool No
Building
Lot Description < 1/4 Acre, Sidewalks
Story 1.00
Foundation CBS
Construction Status Resale
Schools
Elementary Schools Crystal Lakes Elementary School
Middle Schools Christa Mcauliffe Middle School
High Schools Park Vista Community High School
Others
Pets Allowed Yes
HOA Fee Include 487.00
Senior Community Verified
Restrictions Buyer Approval,Lease OK w/Restrict
Security Features Security Sys-Owned
Acceptable Financing Cash, Conventional, FHA, VA
Membership Fee Required No
Listing Terms Cash, Conventional, FHA, VA
Financing Cash,Conventional,FHA,VA
Pets Description No Aggressive Breeds
Read Less
Want to know what your home might be worth? Contact us for a FREE valuation!

Our team is ready to help you sell your home for the highest possible price ASAP






