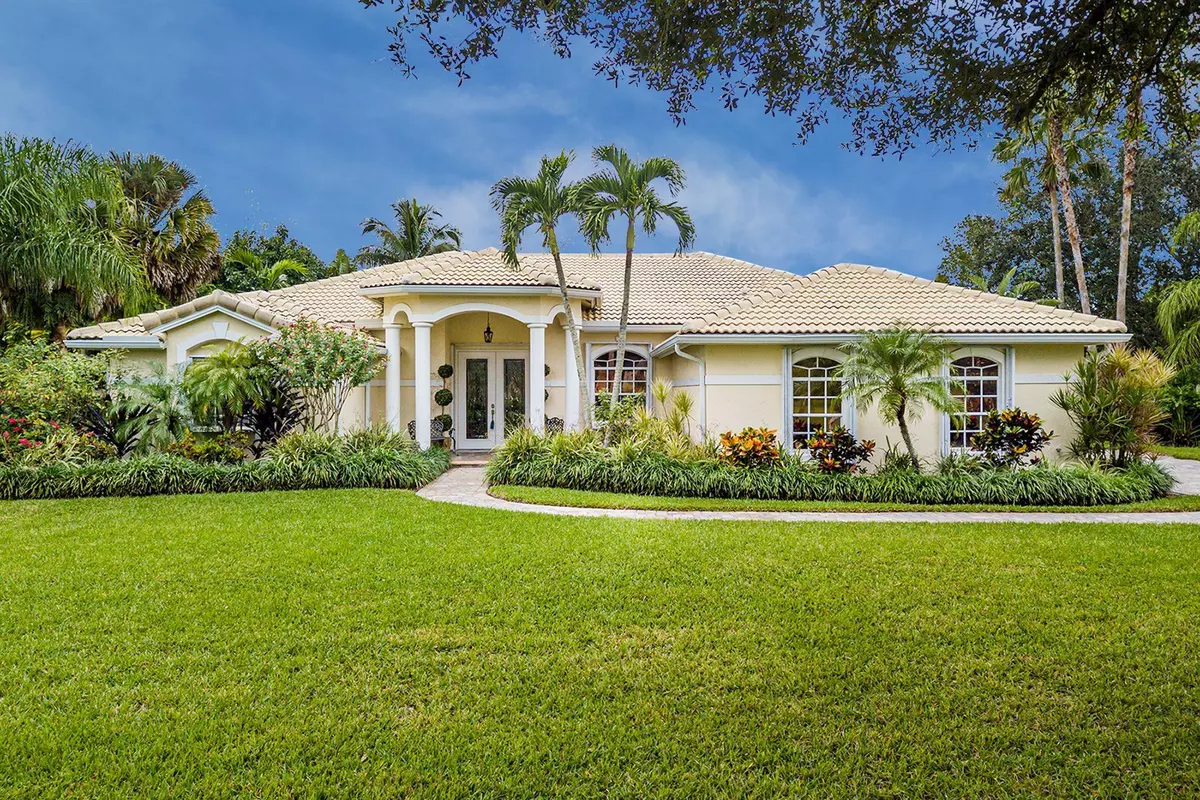Bought with RE/MAX of Stuart - Palm City
$559,900
$569,900
1.8%For more information regarding the value of a property, please contact us for a free consultation.
571 SW Squire Johns LN Palm City, FL 34990
4 Beds
3 Baths
2,479 SqFt
Key Details
Sold Price $559,900
Property Type Single Family Home
Sub Type Single Family Detached
Listing Status Sold
Purchase Type For Sale
Square Footage 2,479 sqft
Price per Sqft $225
Subdivision Cobblestone Pud Plat No 1
MLS Listing ID RX-10676006
Sold Date 03/12/21
Style Contemporary
Bedrooms 4
Full Baths 3
Construction Status Resale
HOA Fees $117/mo
HOA Y/N Yes
Year Built 2000
Annual Tax Amount $6,031
Tax Year 2020
Lot Size 0.523 Acres
Property Description
This Cobblestone 4 bedroom, 3 bath beauty sits on a high and dry half acre on the 16th hole of the Fox Club. The Cobblestone community is a much sought after development, with luxury homes, some in the $1M range. Fantastic mature landscaping, various ponds and golfing nestled amongst the homes make for a super pretty neighborhood. Views of the oversized pool can be seen from all main rooms. The backyard has ornamental aluminum fencing, and even avocado and lime trees. The pool area is newly re-screened (with a doggy door) and has a child safety fence as well. New pool and well pumps. A fantastic Florida feature are the new easy-close ACCORDION shutters.Pavered drive, walkways and lanai, pool decking. Room sizes approx.
Location
State FL
County Martin
Community Cobblestone
Area 10 - Palm City West/Indiantown
Zoning Residential
Rooms
Other Rooms Cabana Bath, Family, Laundry-Inside
Master Bath Dual Sinks, Mstr Bdrm - Ground, Separate Shower, Separate Tub, Whirlpool Spa
Interior
Interior Features Closet Cabinets, Ctdrl/Vault Ceilings, French Door, Laundry Tub, Pantry, Pull Down Stairs, Roman Tub, Split Bedroom, Volume Ceiling, Walk-in Closet
Heating Central
Cooling Central, Electric
Flooring Carpet, Ceramic Tile
Furnishings Unfurnished
Exterior
Exterior Feature Auto Sprinkler, Cabana, Covered Patio, Fence, Fruit Tree(s), Screened Patio, Shutters, Well Sprinkler, Zoned Sprinkler
Parking Features 2+ Spaces, Driveway, Garage - Attached
Garage Spaces 2.0
Pool Concrete, Gunite, Inground, Screened
Community Features Gated Community
Utilities Available Cable, Electric, Septic, Well Water
Amenities Available Street Lights
Waterfront Description None
View Golf
Roof Type Barrel,Concrete Tile
Exposure East
Private Pool Yes
Building
Lot Description 1/2 to < 1 Acre
Story 1.00
Foundation CBS
Construction Status Resale
Others
Pets Allowed Yes
HOA Fee Include Security
Senior Community No Hopa
Restrictions Commercial Vehicles Prohibited
Security Features Gate - Manned
Acceptable Financing Cash, Conventional, FHA, VA
Horse Property No
Membership Fee Required No
Listing Terms Cash, Conventional, FHA, VA
Financing Cash,Conventional,FHA,VA
Pets Allowed No Aggressive Breeds
Read Less
Want to know what your home might be worth? Contact us for a FREE valuation!

Our team is ready to help you sell your home for the highest possible price ASAP





