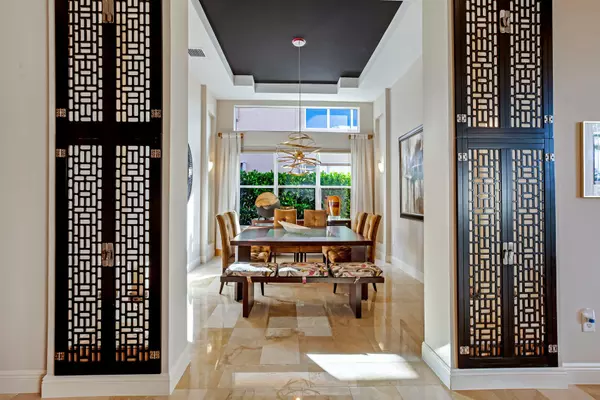Bought with The Keyes Company
$700,000
$699,000
0.1%For more information regarding the value of a property, please contact us for a free consultation.
11185 Brandywine Lake WAY Boynton Beach, FL 33473
5 Beds
3 Baths
3,312 SqFt
Key Details
Sold Price $700,000
Property Type Single Family Home
Sub Type Single Family Detached
Listing Status Sold
Purchase Type For Sale
Square Footage 3,312 sqft
Price per Sqft $211
Subdivision Canyon Isles
MLS Listing ID RX-10673795
Sold Date 12/28/20
Bedrooms 5
Full Baths 3
Construction Status Resale
HOA Fees $352/mo
HOA Y/N Yes
Abv Grd Liv Area 15
Year Built 2006
Annual Tax Amount $7,754
Tax Year 2019
Lot Size 9,583 Sqft
Property Description
This one checks all the boxes. This 5/3 like new designer decorated one story lakefront beauty is incomparable to most! The floorplan is exceptional with a 3 way split bedroom plan offering the utmost in privacy to family & guests. Soaring ceilings & lots of windows makes this home show light & bright. The kitchen is oversized with stainless steel appliances, granite counters & lots of cabinet space all overlooking a ''Zen inspired'' pool bathed in privacy with lake view & expertly landscaped grounds. The master wing encompasses the north side of the home & overlooks the pool & patio. Secondary bedrooms are spacious. The attention to detail both architecturally & aesthetically in this home must be seen to be appreciated. Mr. & Mrs. clean live here! Pride of ownership is at every tu
Location
State FL
County Palm Beach
Community Canyon Isles
Area 4720
Zoning RES
Rooms
Other Rooms Den/Office, Family, Laundry-Inside
Master Bath Dual Sinks, Mstr Bdrm - Ground, Mstr Bdrm - Sitting, Separate Shower, Separate Tub
Interior
Interior Features Custom Mirror, Entry Lvl Lvng Area, Foyer, Laundry Tub, Pantry, Roman Tub, Split Bedroom, Volume Ceiling, Walk-in Closet
Heating Central, Electric
Cooling Central, Electric, Zoned
Flooring Carpet, Ceramic Tile, Marble
Furnishings Furniture Negotiable
Exterior
Exterior Feature Auto Sprinkler, Covered Patio, Fence, Lake/Canal Sprinkler, Open Patio, Shutters, Zoned Sprinkler
Garage Drive - Decorative, Garage - Attached
Garage Spaces 2.0
Pool Equipment Included, Gunite, Inground, Salt Chlorination
Community Features Sold As-Is
Utilities Available Cable, Electric, Public Sewer, Public Water, Underground
Amenities Available Basketball, Cabana, Clubhouse, Community Room, Fitness Center, Manager on Site, Picnic Area, Pool, Sidewalks, Spa-Hot Tub, Street Lights, Tennis
Waterfront Yes
Waterfront Description Lake
View Garden, Lake, Pool
Roof Type S-Tile
Present Use Sold As-Is
Exposure East
Private Pool Yes
Building
Story 1.00
Foundation CBS
Unit Floor 1
Construction Status Resale
Schools
Elementary Schools Sunset Palms Elementary School
Middle Schools Woodlands Middle School
High Schools Olympic Heights Community High
Others
Pets Allowed Yes
HOA Fee Include 352.00
Senior Community No Hopa
Restrictions Buyer Approval,Other
Security Features Gate - Manned,Security Sys-Owned
Acceptable Financing Cash, Conventional
Membership Fee Required No
Listing Terms Cash, Conventional
Financing Cash,Conventional
Pets Description No Aggressive Breeds
Read Less
Want to know what your home might be worth? Contact us for a FREE valuation!

Our team is ready to help you sell your home for the highest possible price ASAP






