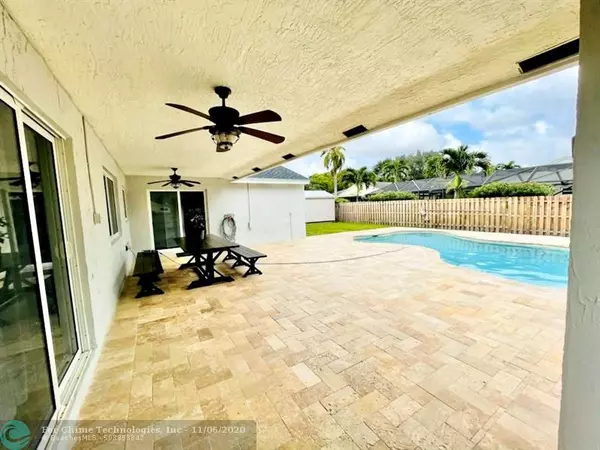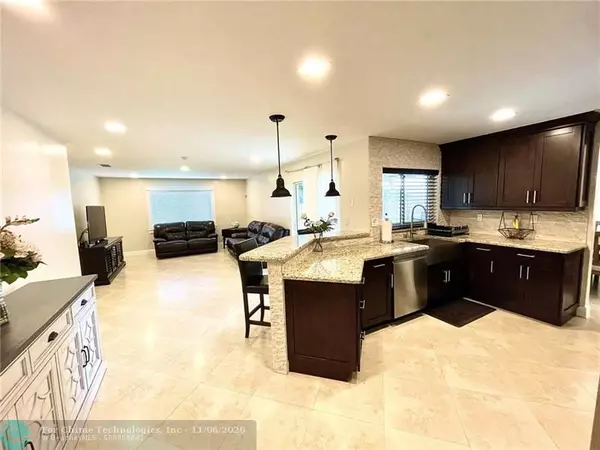$518,000
$520,000
0.4%For more information regarding the value of a property, please contact us for a free consultation.
4812 SW 119th Ter Cooper City, FL 33330
3 Beds
2 Baths
1,807 SqFt
Key Details
Sold Price $518,000
Property Type Single Family Home
Sub Type Single
Listing Status Sold
Purchase Type For Sale
Square Footage 1,807 sqft
Price per Sqft $286
Subdivision Flamingo Gardens Ph 3 122
MLS Listing ID F10257503
Sold Date 12/29/20
Style Pool Only
Bedrooms 3
Full Baths 2
Construction Status Resale
HOA Y/N No
Year Built 1985
Annual Tax Amount $4,350
Tax Year 2019
Lot Size 10,230 Sqft
Property Description
Beautiful corner lot 3/2 home in Cooper City. This split floor plan home comes substantially renovated with new finishes throughout. New roof 2018 with solar powered exhaust fans, impact windows/doors throughout, energy efficient hot water heater with cold air exhaust into garage, fully functional 2 car garage with impact door & remodeled can be used as a gym/office, real wood cabinets and granite countertops throughout. Master suite with 6x11 walk in closet and gorgeous master bathroom with walk in shower and jetted tub. Ac w/ Gem Ionizer, Huge completely fenced in yard with large patio covered in travertine pavers, free form salt water pool comes with a brand new pool heater (not installed). Room for RV or boat. If your clients are looking for perfection, show them this polished gem!
Location
State FL
County Broward County
Area Hollywood North West (3200;3290)
Zoning R-4
Rooms
Bedroom Description At Least 1 Bedroom Ground Level,Master Bedroom Ground Level
Other Rooms Family Room
Interior
Interior Features First Floor Entry, Pantry
Heating Central Heat
Cooling Attic Fan, Ceiling Fans, Central Cooling
Flooring Tile Floors
Equipment Automatic Garage Door Opener, Dishwasher, Disposal, Dryer, Electric Range, Electric Water Heater, Microwave, Refrigerator, Washer
Exterior
Exterior Feature Extra Building/Shed, Fence, High Impact Doors, Patio, Shed
Garage Spaces 2.0
Pool Below Ground Pool, Concrete
Water Access N
View Pool Area View
Roof Type Comp Shingle Roof
Private Pool No
Building
Lot Description Less Than 1/4 Acre Lot
Foundation Concrete Block Construction
Sewer Municipal Sewer
Water Municipal Water
Construction Status Resale
Others
Pets Allowed No
Senior Community No HOPA
Restrictions No Restrictions
Acceptable Financing Cash, Conventional, FHA, FHA-Va Approved
Membership Fee Required No
Listing Terms Cash, Conventional, FHA, FHA-Va Approved
Read Less
Want to know what your home might be worth? Contact us for a FREE valuation!

Our team is ready to help you sell your home for the highest possible price ASAP

Bought with Southern Accent Realty LLC





