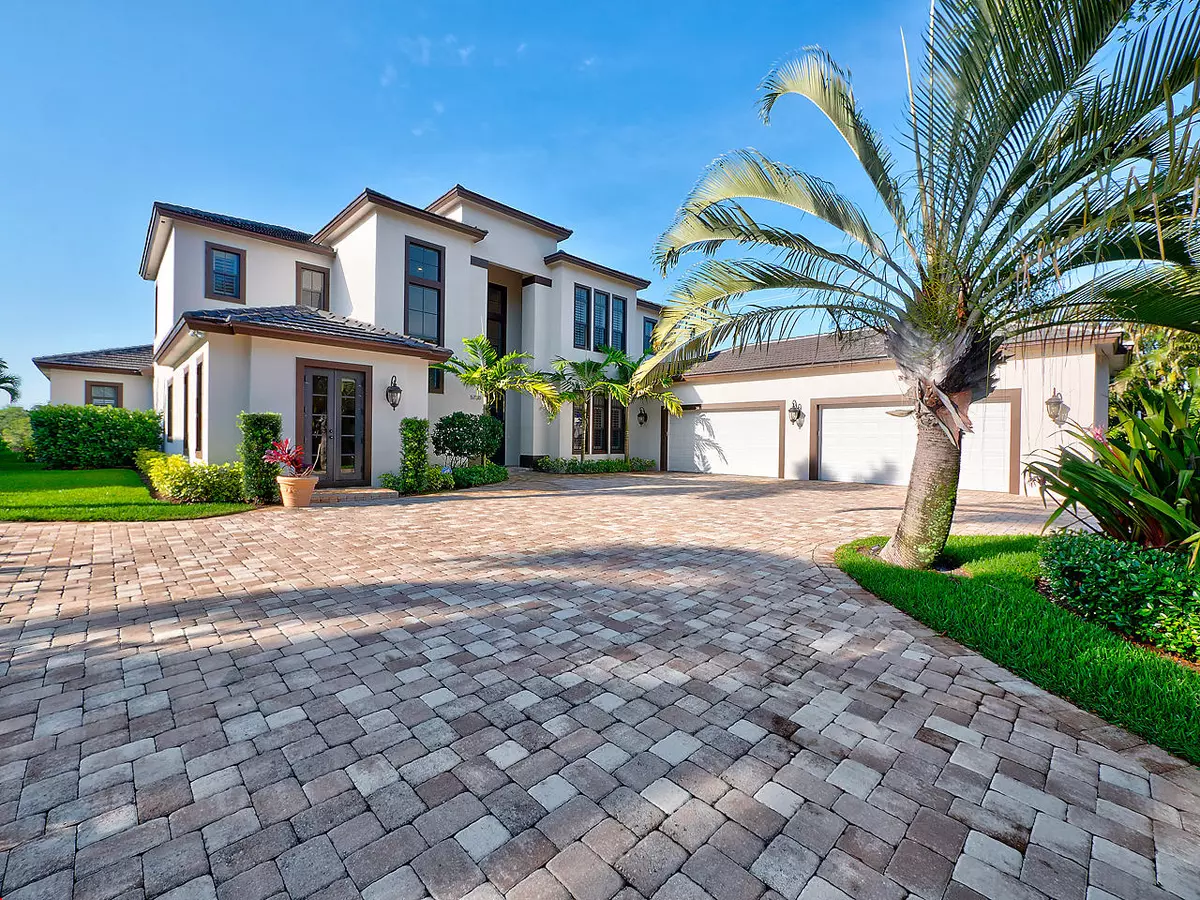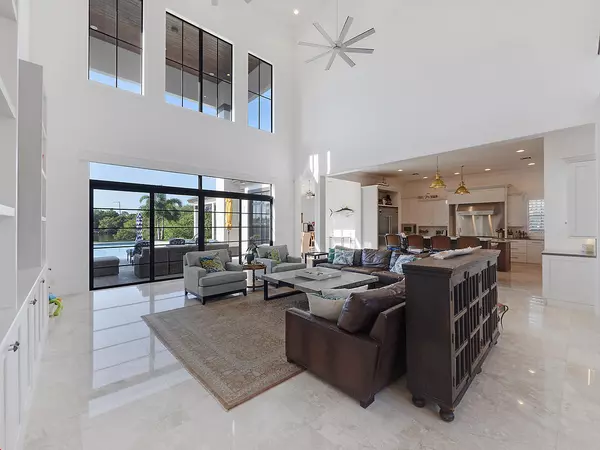Bought with Illustrated Properties LLC (Co
$3,350,000
$3,450,000
2.9%For more information regarding the value of a property, please contact us for a free consultation.
5730 Holly LN Jupiter, FL 33458
4 Beds
4.2 Baths
5,539 SqFt
Key Details
Sold Price $3,350,000
Property Type Single Family Home
Sub Type Single Family Detached
Listing Status Sold
Purchase Type For Sale
Square Footage 5,539 sqft
Price per Sqft $604
Subdivision Unincorporated Jupiter
MLS Listing ID RX-10648577
Sold Date 02/08/21
Style Contemporary
Bedrooms 4
Full Baths 4
Half Baths 2
Construction Status Resale
HOA Y/N No
Abv Grd Liv Area 31
Year Built 2017
Annual Tax Amount $45,565
Tax Year 2020
Property Description
This Beautiful Riverfront home was newly built in 2017. This is Florida Living at its finest! With a grand entry and soaring 28 foot ceilings as well as water views at every turn. This open concept floor plan has a great room with built-in entertainment center and stunning views of the pool and the Loxahatchee River. The kitchen is a Chef's delight with two islands, quartz and stainless steel countertops, SS farm sink and all commercial grade Viking appliances, including the gas stove and SS hood. The master suite is on the main floor and it features a sitting area and his and her closets with built-ins. The master bath features dual sinks, vanity, garden tub, separate walk-in shower and a water closet. There are two offices on the main level, one of which has French doors. In addition to
Location
State FL
County Palm Beach
Area 5070
Zoning RS
Rooms
Other Rooms Cabana Bath, Den/Office, Florida, Great, Laundry-Inside, Laundry-Util/Closet
Master Bath Dual Sinks, Mstr Bdrm - Ground, Mstr Bdrm - Sitting, Separate Shower, Separate Tub
Interior
Interior Features Built-in Shelves, Entry Lvl Lvng Area, French Door, Pantry, Roman Tub, Split Bedroom, Volume Ceiling, Walk-in Closet
Heating Central
Cooling Central
Flooring Marble, Tile, Wood Floor
Furnishings Unfurnished
Exterior
Exterior Feature Auto Sprinkler, Covered Patio, Fence, Open Patio
Garage 2+ Spaces, Driveway, Garage - Attached
Garage Spaces 4.0
Pool Inground, Salt Chlorination
Community Features Sold As-Is
Utilities Available Cable, Electric, Gas Bottle, Public Sewer, Public Water
Amenities Available Bike - Jog
Waterfront Yes
Waterfront Description Ocean Access,River,Seawall
Water Access Desc Electric Available,Lift,Private Dock
View Pool, River
Roof Type Concrete Tile
Present Use Sold As-Is
Exposure North
Private Pool Yes
Building
Lot Description 1/2 to < 1 Acre, Corner Lot, Paved Road
Story 2.00
Foundation CBS
Construction Status Resale
Others
Pets Allowed Yes
Senior Community No Hopa
Restrictions None
Acceptable Financing Cash, Conventional
Membership Fee Required No
Listing Terms Cash, Conventional
Financing Cash,Conventional
Pets Description No Restrictions
Read Less
Want to know what your home might be worth? Contact us for a FREE valuation!

Our team is ready to help you sell your home for the highest possible price ASAP






