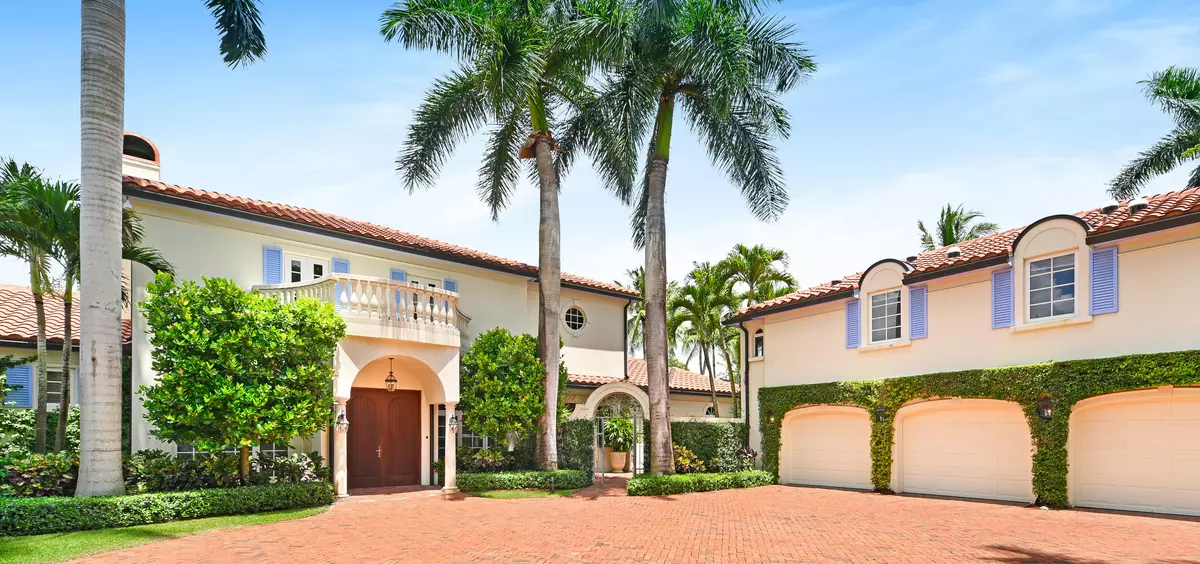Bought with Keller Williams Realty - Welli
$2,650,000
$2,700,000
1.9%For more information regarding the value of a property, please contact us for a free consultation.
2690 Sheltingham DR Wellington, FL 33414
5 Beds
6.1 Baths
5,637 SqFt
Key Details
Sold Price $2,650,000
Property Type Single Family Home
Sub Type Single Family Detached
Listing Status Sold
Purchase Type For Sale
Square Footage 5,637 sqft
Price per Sqft $470
Subdivision Kensington
MLS Listing ID RX-10642472
Sold Date 02/05/21
Style Multi-Level
Bedrooms 5
Full Baths 6
Half Baths 1
Construction Status Resale
HOA Fees $316/mo
HOA Y/N Yes
Year Built 1996
Annual Tax Amount $54,552
Tax Year 2019
Lot Size 0.574 Acres
Property Description
Beautifully updated Kensington estate in the Palm Beach Polo Club, complete with new roof, all impact glass, brick courtyard patio, heated pool (both gas and electric), whole house generator, putting green, wi-fi throughout the home, 2 stunning pergolas and several different rooms and areas both inside and out to relax, enjoy meals, watch sports or movies and find your own privacy. 3-way split floor plan with master on one wing, 2 spacious bedrooms/bathrooms upstairs, then 2 bedrooms/bathrooms located above attached garage. Fantastic for hosting friends & family, complete with full kitchen, bar and separate coffee bar with built-in Miele coffee maker and a second full fridge and freezer. This haven truly has it all, & opens up to miles of green walking and biking trails.
Location
State FL
County Palm Beach
Area 5520
Zoning WELL_P
Rooms
Other Rooms Den/Office, Family, Laundry-Inside
Master Bath Dual Sinks, Mstr Bdrm - Ground, Separate Shower, Separate Tub
Interior
Interior Features Bar, Ctdrl/Vault Ceilings, Kitchen Island, Sky Light(s), Split Bedroom, Walk-in Closet
Heating Central
Cooling Electric, Zoned
Flooring Marble, Wood Floor
Furnishings Furniture Negotiable
Exterior
Exterior Feature Auto Sprinkler, Built-in Grill, Covered Patio, Custom Lighting, Fence, Open Balcony, Open Patio, Summer Kitchen
Garage 2+ Spaces, Driveway, Garage - Attached
Garage Spaces 3.0
Pool Heated, Inground, Salt Chlorination
Community Features Gated Community
Utilities Available Cable, Electric, Public Sewer, Public Water
Amenities Available Bike - Jog, Clubhouse, Dog Park, Golf Course, Pool, Street Lights, Tennis
Waterfront Description None
View Garden
Roof Type Concrete Tile
Exposure Southwest
Private Pool Yes
Building
Lot Description 1/2 to < 1 Acre
Story 2.00
Foundation CBS
Construction Status Resale
Others
Pets Allowed Yes
Senior Community No Hopa
Restrictions Buyer Approval,Lease OK,Tenant Approval
Security Features Gate - Manned
Acceptable Financing Cash, Conventional
Membership Fee Required No
Listing Terms Cash, Conventional
Financing Cash,Conventional
Pets Description No Restrictions
Read Less
Want to know what your home might be worth? Contact us for a FREE valuation!

Our team is ready to help you sell your home for the highest possible price ASAP






