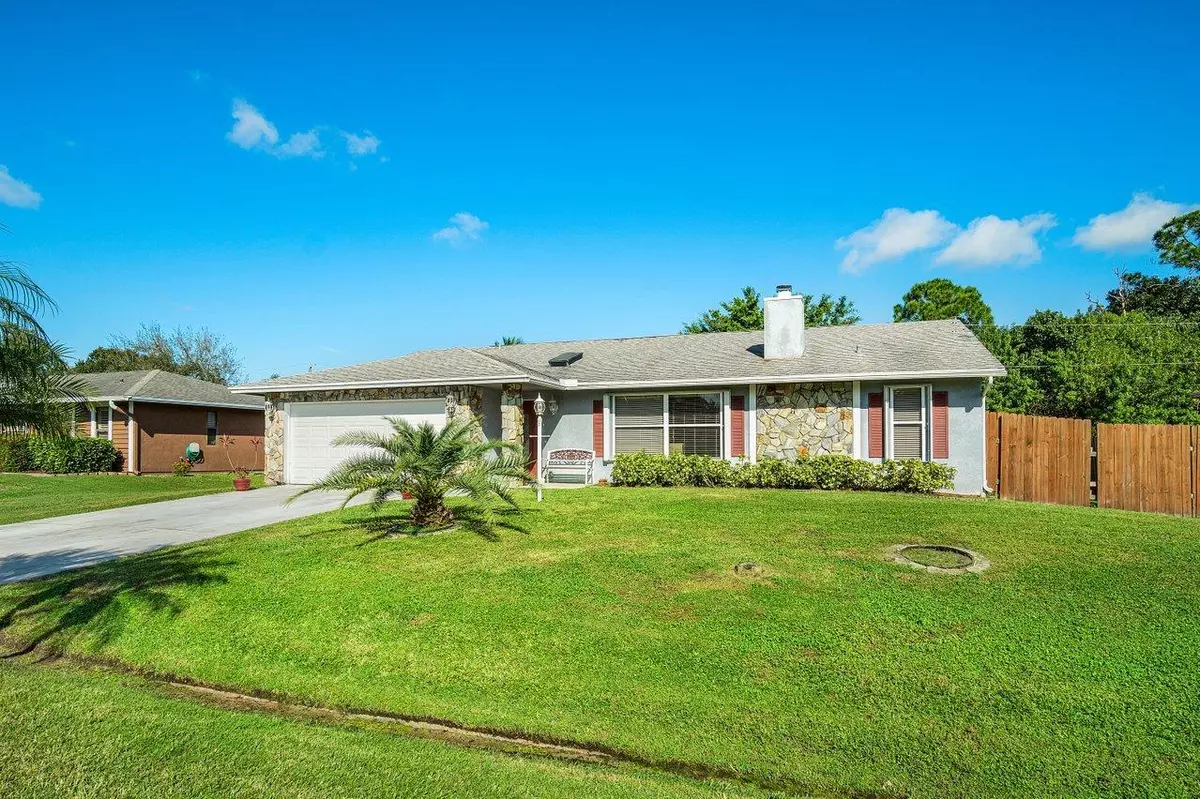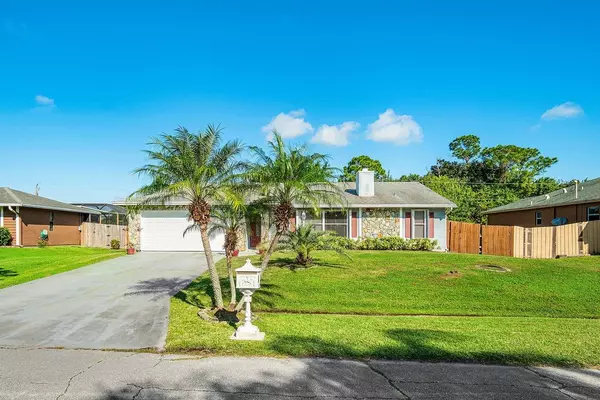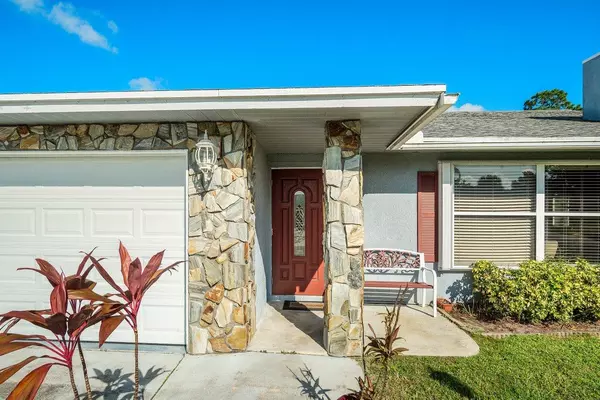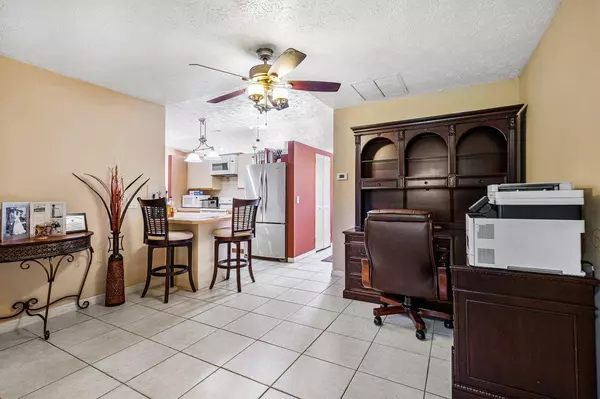Bought with Keller Williams Realty of PSL
$234,000
$239,500
2.3%For more information regarding the value of a property, please contact us for a free consultation.
131 SW Inwood AVE Port Saint Lucie, FL 34984
3 Beds
2.1 Baths
1,660 SqFt
Key Details
Sold Price $234,000
Property Type Single Family Home
Sub Type Single Family Detached
Listing Status Sold
Purchase Type For Sale
Square Footage 1,660 sqft
Price per Sqft $140
Subdivision Port St Lucie Section 18
MLS Listing ID RX-10676653
Sold Date 02/11/21
Style Ranch
Bedrooms 3
Full Baths 2
Half Baths 1
Construction Status Resale
HOA Y/N No
Year Built 1987
Annual Tax Amount $1,951
Tax Year 2020
Lot Size 10,000 Sqft
Property Description
BOATERS DREAM! PUBLIC BOAT RAMP DOWN THE STREET & PLENTY OF BOAT STORAGE IN BACK YARD. INTRACOASTAL ACCESS!!!....FANTASTIC HOME WITH OPEN FLOOR PLAN, CATHEDRAL CEILINGS, SKY LITE, AND BEAUTIFUL SPLIT ROCK NAT. FIREPLACE. ALL BDRMS. ARE HUGE!! ENSUITE BATH IN THE MSTR., WLK.-IN CLST. AND FEATURES 2 CEILING FANS, A RARE SPACIOUS PRIVATE SITTING RM. THAT CAN ACCOMMODATE A FULL SOFFA, COFFEE TABLE AND TV. IT WOULD BE A PERFECT NURSERY AS WELL. THE SECOND BDRM. HAS FRENCH DOORS AND PRIVATE 1/2 BATH. THE 3RD BDRM AT THE OPPOSITE END OF HOUSE HAS A PRIVATE EXIT TO THE OUTSIDE AND FULL BATH JUST OUTSIDE THE BDRM., GREAT FOR IN-LAWS. THERE IS ALSO A FORMAL DINING RM. AS WELL AS LARGE EATING AREA OFF KITHCEN. TILE THRU-OUT. 6 CEILING FANS. A/C IS NEW THIS YEAR AND THE 2 CAR GARAGE IS UNDER AIR.
Location
State FL
County St. Lucie
Area 7170
Zoning RS-2PS
Rooms
Other Rooms Attic, Great, Laundry-Garage, Maid/In-Law
Master Bath Mstr Bdrm - Ground, Mstr Bdrm - Sitting, Separate Shower
Interior
Interior Features Ctdrl/Vault Ceilings, Entry Lvl Lvng Area, Fireplace(s), Foyer, French Door, Sky Light(s), Split Bedroom, Walk-in Closet
Heating Central, Central Individual, Electric
Cooling Ceiling Fan, Central Individual, Electric
Flooring Ceramic Tile
Furnishings Furniture Negotiable
Exterior
Exterior Feature Auto Sprinkler, Fence, Fruit Tree(s), Room for Pool, Well Sprinkler, Zoned Sprinkler
Parking Features 2+ Spaces, Driveway, Garage - Attached
Garage Spaces 2.0
Utilities Available Cable, Electric, Public Water, Septic
Amenities Available None
Waterfront Description None
Roof Type Comp Shingle,Wood Joist
Exposure South
Private Pool No
Building
Lot Description < 1/4 Acre, Interior Lot, Paved Road, Public Road
Story 1.00
Foundation Frame, Stone, Stucco
Construction Status Resale
Schools
Elementary Schools Savanna Ridge Elementary
Middle Schools Southern Oaks Middle School
Others
Pets Allowed Yes
HOA Fee Include None
Senior Community No Hopa
Restrictions None
Acceptable Financing Cash, Conventional, FHA, VA
Horse Property No
Membership Fee Required No
Listing Terms Cash, Conventional, FHA, VA
Financing Cash,Conventional,FHA,VA
Read Less
Want to know what your home might be worth? Contact us for a FREE valuation!

Our team is ready to help you sell your home for the highest possible price ASAP





