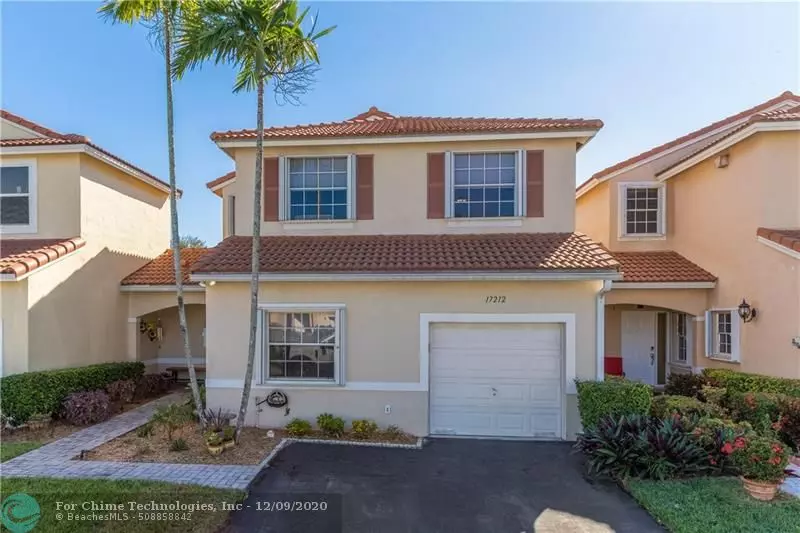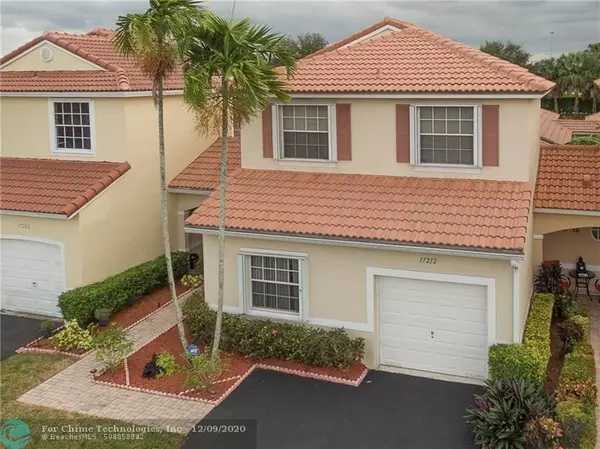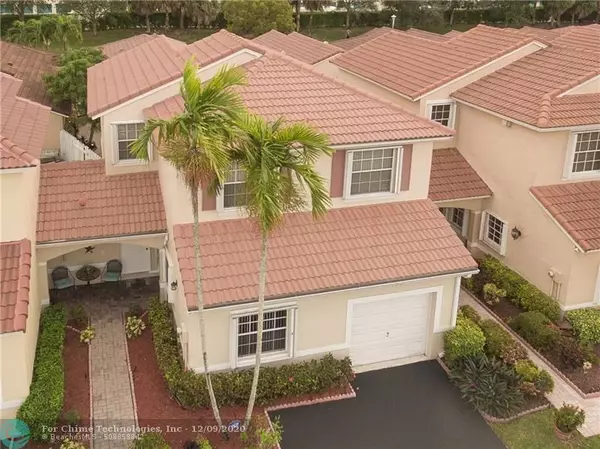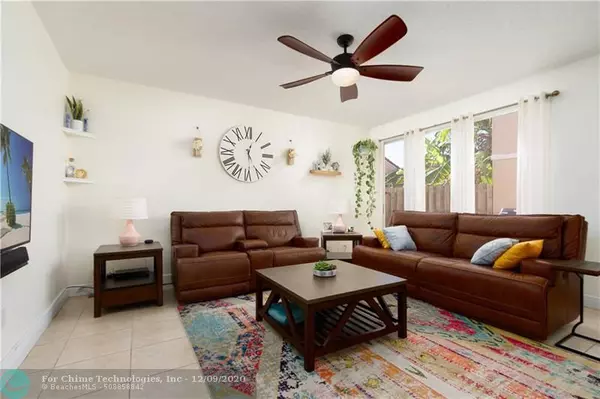$340,000
$355,500
4.4%For more information regarding the value of a property, please contact us for a free consultation.
17212 NW 6th Ct #_ Pembroke Pines, FL 33029
3 Beds
2.5 Baths
1,517 SqFt
Key Details
Sold Price $340,000
Property Type Townhouse
Sub Type Townhouse
Listing Status Sold
Purchase Type For Sale
Square Footage 1,517 sqft
Price per Sqft $224
Subdivision Misty Bay At Silver Lakes
MLS Listing ID F10262042
Sold Date 01/22/21
Style Townhouse Fee Simple
Bedrooms 3
Full Baths 2
Half Baths 1
Construction Status Resale
HOA Fees $235/mo
HOA Y/N Yes
Year Built 1993
Annual Tax Amount $4,927
Tax Year 2020
Property Description
Beautifully REMODELED 3 BEDROOM, 2.5 BATH WITH GARAGE in Misty Bay at SILVER LAKES. Spacious kitchen with upgraded cabinets, granite countertops and backsplash, top of the line GE Stainless Steel appliances. Ceramic tile throughout the downstairs, designer laminate upstairs, freshly painted interior. NEW RHEEM A/C, updated electrical panels and outlets. Mediterranean S-tile roof, brick paver walkway, large back patio and newly landscaped front/backyards, accordion shutters on all windows. HOA fee includes cable tv and internet, front lawn maintenance, community pools and parks. Walk to Panther Run Elementary. This is the perfect home in the ideal neighborhood. Call listing office to schedule a private showing.
Location
State FL
County Broward County
Community Misty Bay/Silver Lak
Area Hollywood Central West (3980;3180)
Building/Complex Name Misty Bay at Silver Lakes
Rooms
Bedroom Description Master Bedroom Upstairs
Other Rooms Utility/Laundry In Garage
Dining Room Dining/Living Room
Interior
Interior Features First Floor Entry, Laundry Tub, Walk-In Closets
Heating Central Heat, Electric Heat
Cooling Ceiling Fans, Central Cooling, Electric Cooling
Flooring Ceramic Floor, Laminate
Equipment Automatic Garage Door Opener, Dishwasher, Disposal, Dryer, Electric Range, Electric Water Heater, Microwave, Refrigerator, Washer
Furnishings Unfurnished
Exterior
Exterior Feature Fence, Open Porch, Patio, Storm/Security Shutters
Garage Attached
Garage Spaces 1.0
Amenities Available Pool
Waterfront No
Water Access N
Private Pool No
Building
Unit Features Garden View
Foundation Cbs Construction
Unit Floor 1
Construction Status Resale
Schools
Elementary Schools Panther Run
Middle Schools Silver Trail
High Schools West Broward
Others
Pets Allowed Yes
HOA Fee Include 235
Senior Community No HOPA
Restrictions No Lease; 1st Year Owned
Security Features No Security
Acceptable Financing Cash, Conventional, FHA, VA
Membership Fee Required No
Listing Terms Cash, Conventional, FHA, VA
Special Listing Condition As Is
Pets Description No Restrictions
Read Less
Want to know what your home might be worth? Contact us for a FREE valuation!

Our team is ready to help you sell your home for the highest possible price ASAP

Bought with Hamilton & Associates Real Estate & Inv Firm






