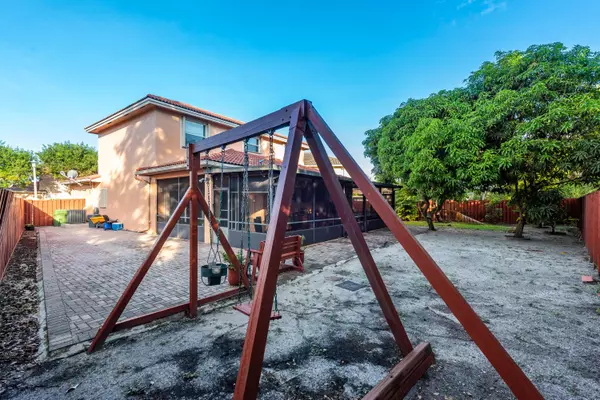Bought with Florida Realty Mgmt. Inc.
$448,000
$455,000
1.5%For more information regarding the value of a property, please contact us for a free consultation.
2291 NW 72nd TER Pembroke Pines, FL 33024
4 Beds
2.1 Baths
2,318 SqFt
Key Details
Sold Price $448,000
Property Type Single Family Home
Sub Type Single Family Detached
Listing Status Sold
Purchase Type For Sale
Square Footage 2,318 sqft
Price per Sqft $193
Subdivision Walnut Creek Replat No 2
MLS Listing ID RX-10662604
Sold Date 01/12/21
Style < 4 Floors
Bedrooms 4
Full Baths 2
Half Baths 1
Construction Status Resale
HOA Fees $273/mo
HOA Y/N Yes
Abv Grd Liv Area 39,803,180
Year Built 2002
Annual Tax Amount $8,650
Tax Year 2020
Lot Size 8,114 Sqft
Property Description
Beautiful 4/2.1 at corner lot with big back yard! Open kitchen, wood cabinets, granite counter tops, stainless steel appliances. Downstairs Master with walkin closet. Master Bathroom upgraded with frameless glass shower and custom jacuzzi tub. Tile floors down, carpet upstairs. Wraparound screen porch overlooks one of the largest premium lots in the community, no rear neighbors. 3 car garage, partially converted. Accordion shutters. A/C and water heater 5 yrs old. NO BUYERS APPROVAL NEEDED FOR HOA. **HOA monthly fees includes internet,cable,security and lawn care**
Location
State FL
County Broward
Community Walnut Creek
Area 3180
Zoning PUD
Rooms
Other Rooms Family, Great, Laundry-Util/Closet, Workshop
Master Bath Dual Sinks, Mstr Bdrm - Ground, Mstr Bdrm - Sitting, Separate Shower, Separate Tub, Whirlpool Spa
Interior
Interior Features Built-in Shelves, Ctdrl/Vault Ceilings, Walk-in Closet
Heating Electric
Cooling Central, Electric
Flooring Carpet, Ceramic Tile, Tile
Furnishings Unfurnished
Exterior
Exterior Feature Auto Sprinkler, Custom Lighting, Fence, Fruit Tree(s), Open Porch, Room for Pool, Shutters
Garage Driveway, Garage - Attached, Guest
Garage Spaces 3.0
Utilities Available Cable, Public Sewer, Public Water
Amenities Available Fitness Center, Pool
Waterfront Yes
Waterfront Description Canal Width 1 - 80
View Garden
Roof Type S-Tile
Handicap Access Handicap Access
Exposure West
Private Pool No
Building
Lot Description < 1/4 Acre
Story 2.00
Foundation Block, CBS, Concrete
Construction Status Resale
Others
Pets Allowed Yes
HOA Fee Include 273.00
Senior Community No Hopa
Restrictions Lease OK
Acceptable Financing Cash, Conventional, FHA, VA
Membership Fee Required No
Listing Terms Cash, Conventional, FHA, VA
Financing Cash,Conventional,FHA,VA
Read Less
Want to know what your home might be worth? Contact us for a FREE valuation!

Our team is ready to help you sell your home for the highest possible price ASAP






