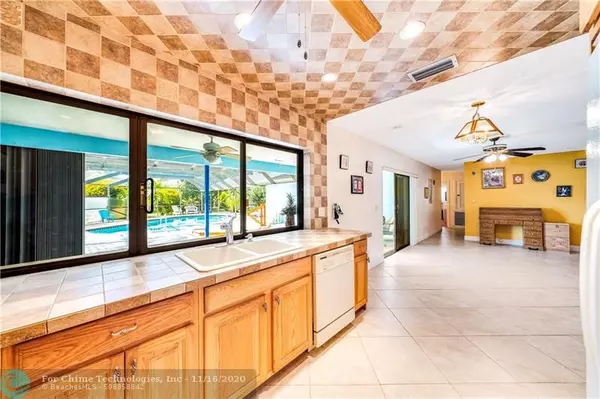$523,000
$595,000
12.1%For more information regarding the value of a property, please contact us for a free consultation.
5061 SW 87th Ter Cooper City, FL 33328
4 Beds
2 Baths
1,968 SqFt
Key Details
Sold Price $523,000
Property Type Single Family Home
Sub Type Single
Listing Status Sold
Purchase Type For Sale
Square Footage 1,968 sqft
Price per Sqft $265
Subdivision Timberlake 79-8 B
MLS Listing ID F10257796
Sold Date 01/06/21
Style WF/Pool/No Ocean Access
Bedrooms 4
Full Baths 2
Construction Status Resale
HOA Y/N No
Total Fin. Sqft 14349
Year Built 1974
Annual Tax Amount $3,285
Tax Year 2019
Lot Size 0.329 Acres
Property Description
This awesome 4/2 pool & water view home on a huge & unique 1/3 acre lot is a rare find in Cooper City's Timberlake community. As you enter the home you are presented with a huge open floor plan over recently installed 18" diagonal tile. Updated Kitchen & formal Dining Room to the left, large living & family room ahead & 4 bedrooms to the right. From the wide kitchen window to the rear of the home reveals a large covered patio, & then a huge screened in solar-heated pool area with separate spa. Through the back screen door is a pathway through lush landscaping (check out the Staghorn Fern!) to a private dock on a tranquil natural bank canal! Huge wooden shed for storage & workshop. Your home is your castle with a 25KW whole-home propane generator 2016. See pic descriptions for more detail.
Location
State FL
County Broward County
Community Timberlake
Area Hollywood North West (3200;3290)
Zoning R-1A
Rooms
Bedroom Description Master Bedroom Ground Level
Other Rooms Family Room, Florida Room, Utility Room/Laundry, Workshop
Dining Room Formal Dining
Interior
Interior Features First Floor Entry
Heating Electric Heat
Cooling Ceiling Fans, Central Cooling
Flooring Carpeted Floors, Tile Floors
Equipment Automatic Garage Door Opener, Central Vacuum, Dishwasher, Disposal, Dryer, Electric Range, Electric Water Heater, Microwave, Other Equipment/Appliances, Refrigerator, Washer
Furnishings Unfurnished
Exterior
Exterior Feature Deck, Extra Building/Shed, Fence, Fruit Trees, Screened Porch, Storm/Security Shutters
Parking Features Attached
Garage Spaces 2.0
Pool Below Ground Pool, Equipment Stays, Hot Tub, Screened, Solar Heated
Waterfront Description Canal Front
Water Access Y
Water Access Desc Private Dock
View Canal, Pool Area View
Roof Type Comp Shingle Roof
Private Pool No
Building
Lot Description 1/4 To Less Than 1/2 Acre Lot
Foundation Cbs Construction
Sewer Municipal Sewer
Water Municipal Water
Construction Status Resale
Schools
Elementary Schools Cooper City
Middle Schools Pioneer
High Schools Cooper City
Others
Pets Allowed Yes
Senior Community No HOPA
Restrictions No Restrictions
Acceptable Financing Cash, Conventional, FHA, VA
Membership Fee Required No
Listing Terms Cash, Conventional, FHA, VA
Special Listing Condition As Is
Pets Allowed No Restrictions
Read Less
Want to know what your home might be worth? Contact us for a FREE valuation!

Our team is ready to help you sell your home for the highest possible price ASAP

Bought with Countrywide Realty Partners LL





